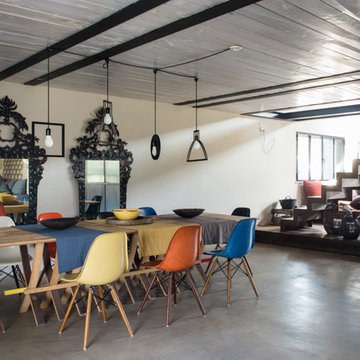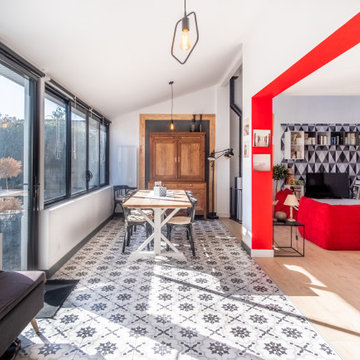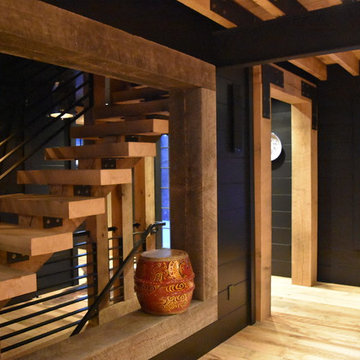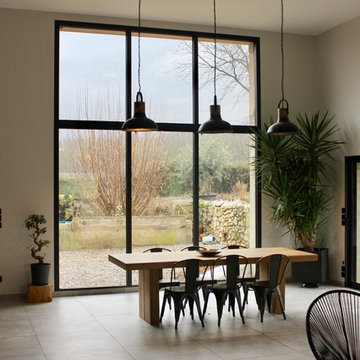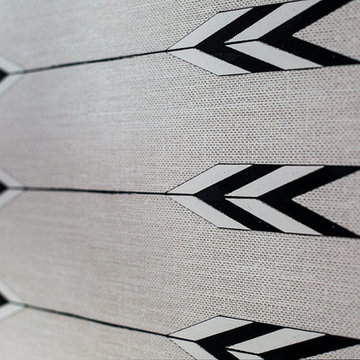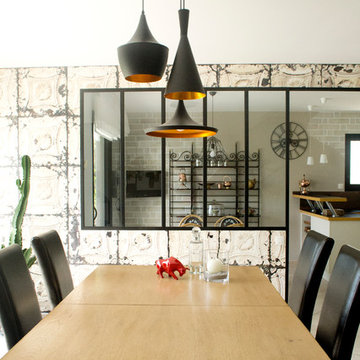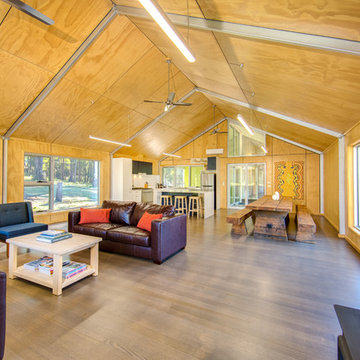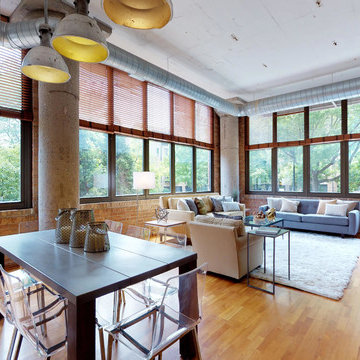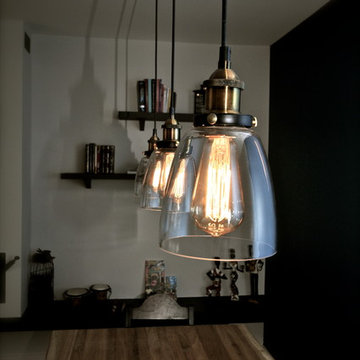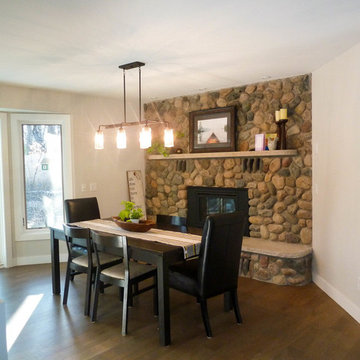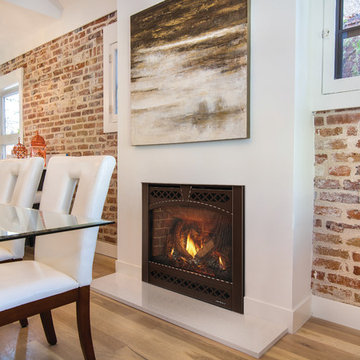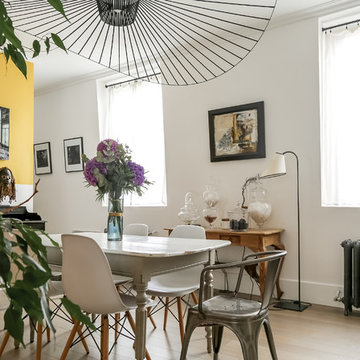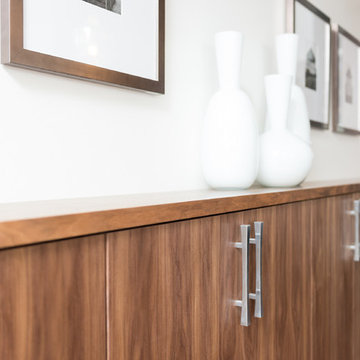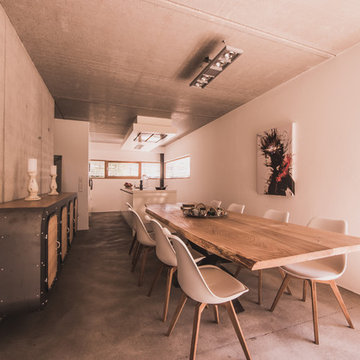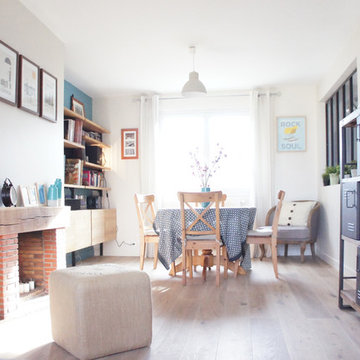Industrial Dining Room with All Types of Fireplace Ideas and Designs
Refine by:
Budget
Sort by:Popular Today
121 - 140 of 294 photos
Item 1 of 3
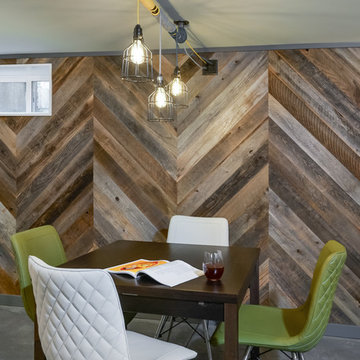
L+M's ADU is a basement converted to an accessory dwelling unit (ADU) with exterior & main level access, wet bar, living space with movie center & ethanol fireplace, office divided by custom steel & glass "window" grid, guest bathroom, & guest bedroom. Along with an efficient & versatile layout, we were able to get playful with the design, reflecting the whimsical personalties of the home owners.
credits
design: Matthew O. Daby - m.o.daby design
interior design: Angela Mechaley - m.o.daby design
construction: Hammish Murray Construction
custom steel fabricator: Flux Design
reclaimed wood resource: Viridian Wood
photography: Darius Kuzmickas - KuDa Photography
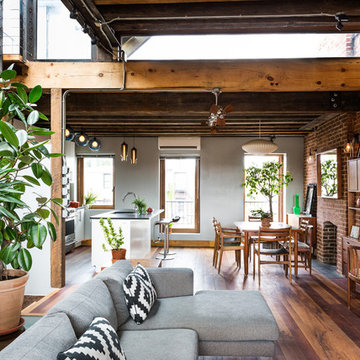
Gut renovation of 1880's townhouse. New vertical circulation and dramatic rooftop skylight bring light deep in to the middle of the house. A new stair to roof and roof deck complete the light-filled vertical volume. Programmatically, the house was flipped: private spaces and bedrooms are on lower floors, and the open plan Living Room, Dining Room, and Kitchen is located on the 3rd floor to take advantage of the high ceiling and beautiful views. A new oversized front window on 3rd floor provides stunning views across New York Harbor to Lower Manhattan.
The renovation also included many sustainable and resilient features, such as the mechanical systems were moved to the roof, radiant floor heating, triple glazed windows, reclaimed timber framing, and lots of daylighting.
All photos: Lesley Unruh http://www.unruhphoto.com/
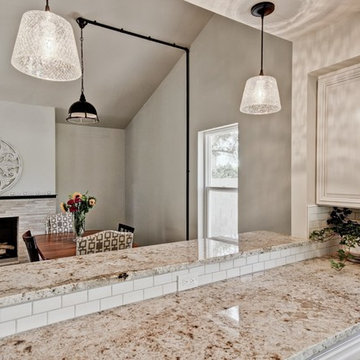
A wall was opened up to allow the kitchen and dining room to flow. Pendant lights were added above the raised counter top. A window was added so that light flows into the dining area. Guests eating at the table can gaze out at the new multi-tiered fountain that was added. White granite countertops keep the look fresh. The dining light gives the space a wink toward industrial with a light fixture being a salvage piece and the wires run through a gas pipe intentionally placed on the wall for that transitional industrial look.
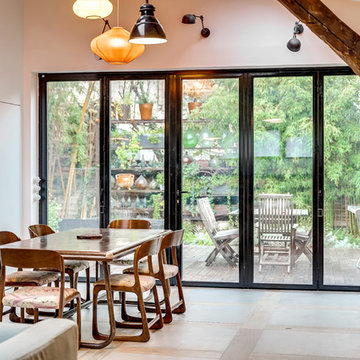
Vue sur la salle à manger et le jardin.
La porte invisible donne accès à l'arrière cuisine.
Le radiateur est en fonte, la table est également en métal patiné
La baie vitrée s'ouvre entièrement. Elle se plie en accordéon vers l'extérieur.
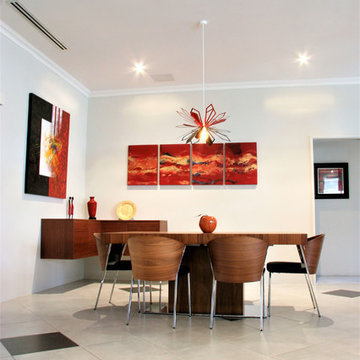
The floating corner buffet was designed to complement the Calligaris Dining table set. Located in the corner makes better use of negative space without congesting the dining area
Designer Debbie Anastassiou - Despina Design.
Cabinetry by Touchwood Interiors
Photography by Pearlin Design & Photography
Industrial Dining Room with All Types of Fireplace Ideas and Designs
7
