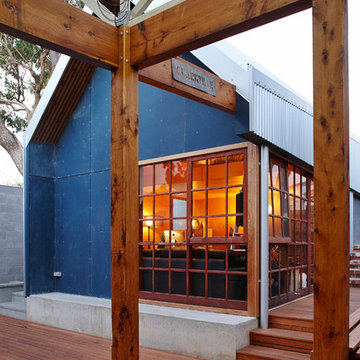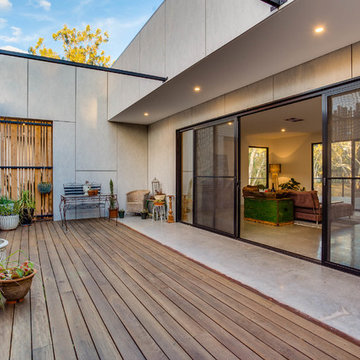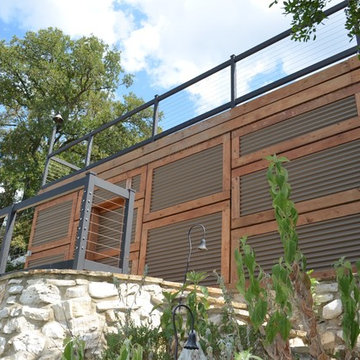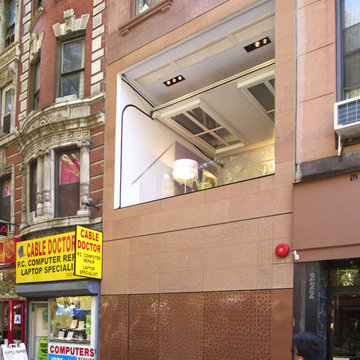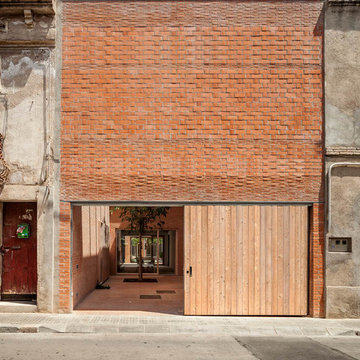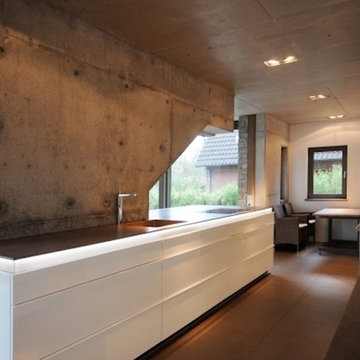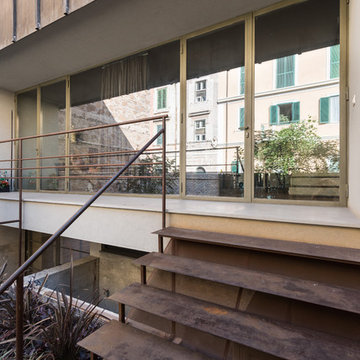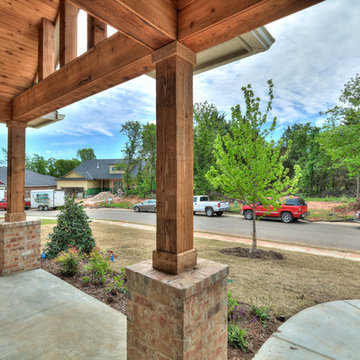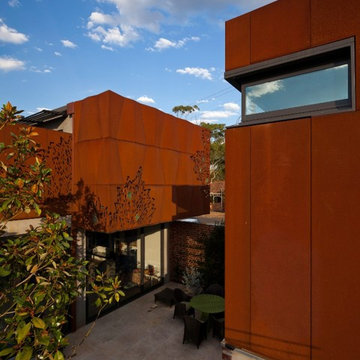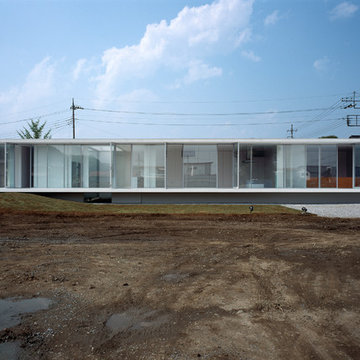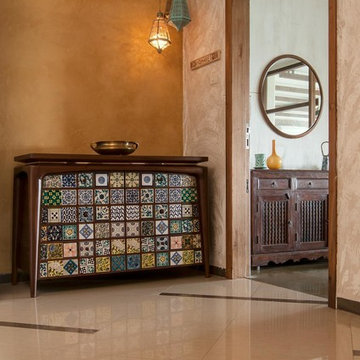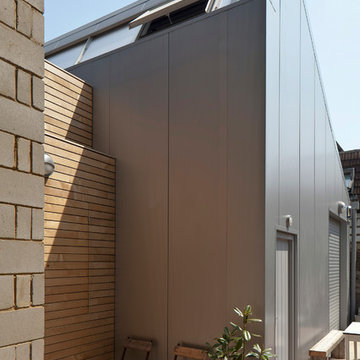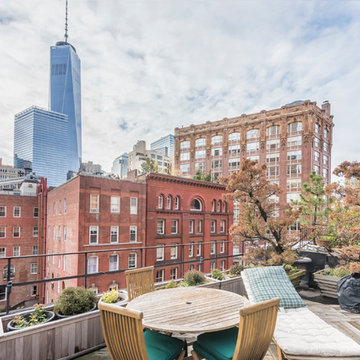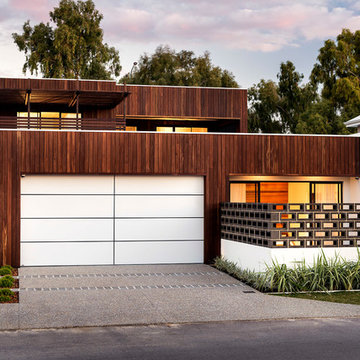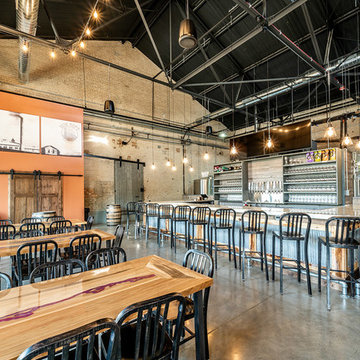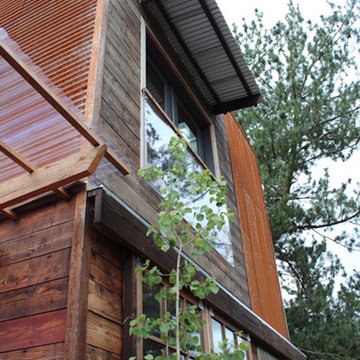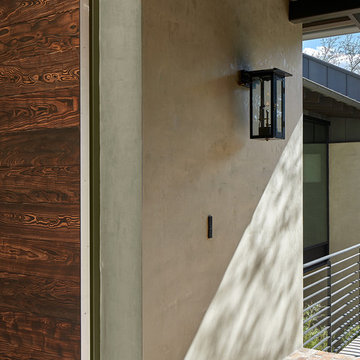Industrial Brown House Exterior Ideas and Designs
Refine by:
Budget
Sort by:Popular Today
161 - 180 of 448 photos
Item 1 of 3
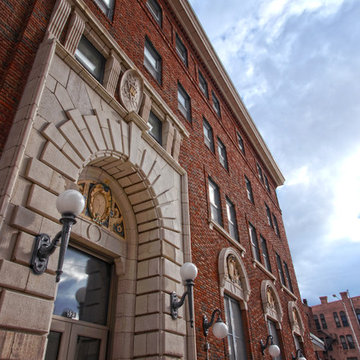
McKeesport Downtown Housing, formerly a YMCA, is an 84-unit SRO for people at risk of homelessness. The old brick and terracotta building was important historically for McKeesport. The decision to design the project to Passive House criteria actually went a long way to making the pro-forma work. This project was the first large scale retrofit to be designed to meet Passive House Standards in the US. Another major concern of the project team was to maintain the historic charm of the building.
Space was at a premium and a reorganization of space allowed for making larger resident rooms. Through a community process with various stakeholders, amenities were identified and added to the project, including a community room, a bike storage area, exterior smoking balconies, single-user rest rooms, a bed bug room for non-toxic treatment of bed bugs, and communal kitchens to provide healthy options for food. The renovation includes new additional lighting, air-conditioning, make-up air and ventilation systems, an elevator, and cooking facilities. A cold-weather shelter, 60-day emergency housing, bridge housing, and section 8 apartment rentals make up the housing programs within the shelter. Thoughtful Balance designed the interiors, and selected the furniture for durability and resistance to bed bugs.
The project team worked closely with Zola Windows to specify a unique uPVC window that not only offers passive house performance levels at an affordable cost, but also harmonizes with the building’s historic aesthetic. Zola’s American Heritage SDH (simulated double hung) from the popular, budget-friendly Thermo uPVC line was specified for the project. The windows implemented in this project feature a lower tilt & turn window and a fixed upper for maximum airtightness and thermal performance. The implementation of these windows helped the project team achieve a very significant energy consumption reduction of at least 75%.
Photographer: Alexander Denmarsh
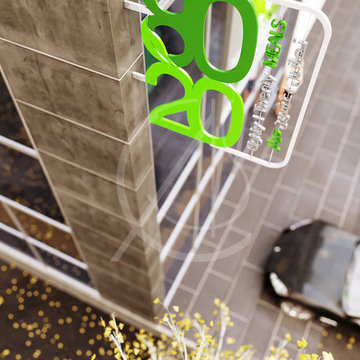
A minimal sign post of the health-conscious brand Eighty Twenty Meals, based in Riyadh, Saudi Arabia, accentuating the main entrance of the industrial design healthy restaurant and subtly communicating the freshness of the food to be offered.
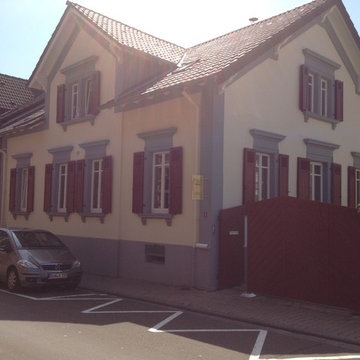
Dieses alte typisch pfälzische Bauernhaus sollte in seinem Charme erhalten werden, deshalb wurden neue Holzfenster mit original Sprossenteilung sowie die passenden, für die Region typischen Klappläden in unserer Werkstatt produziert. Das kräftige Rot mit dem hellen Grau gibt dem Haus einen leicht modernen Touch ohne das eigentlich Bild zu verfälschen.
Industrial Brown House Exterior Ideas and Designs
9
