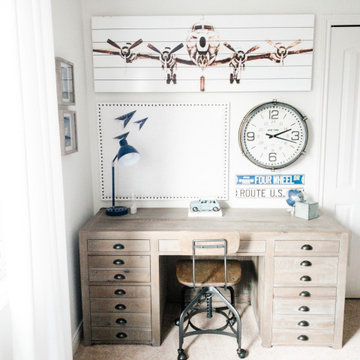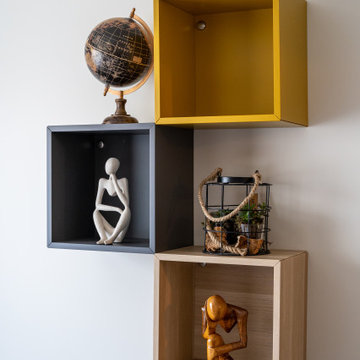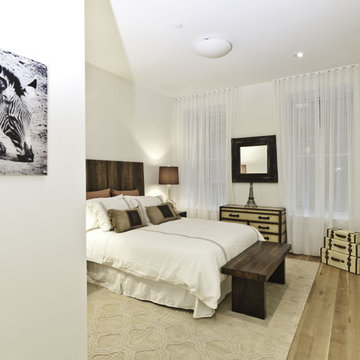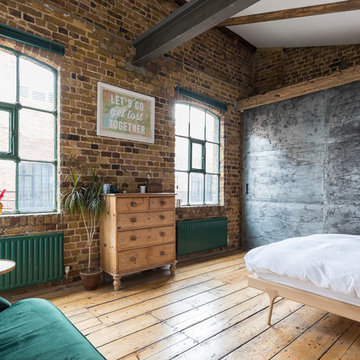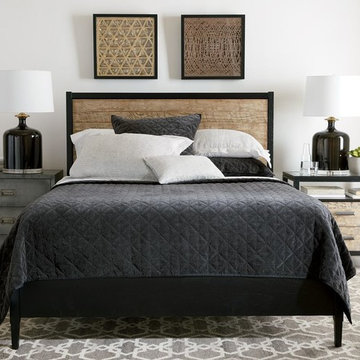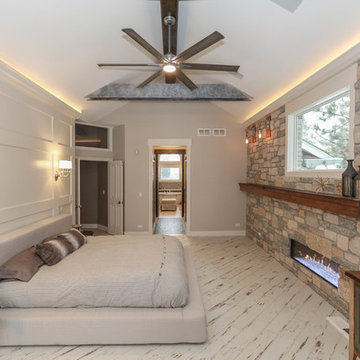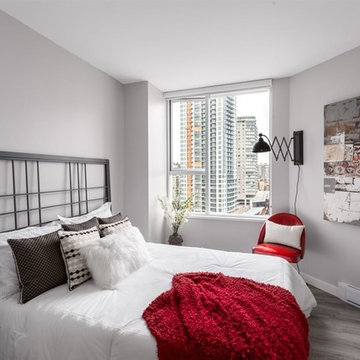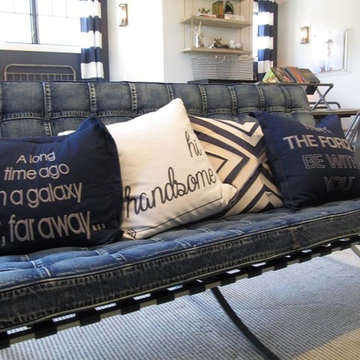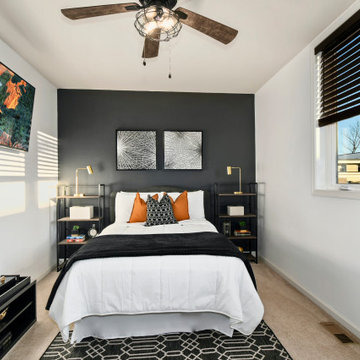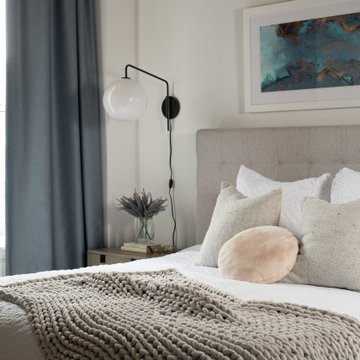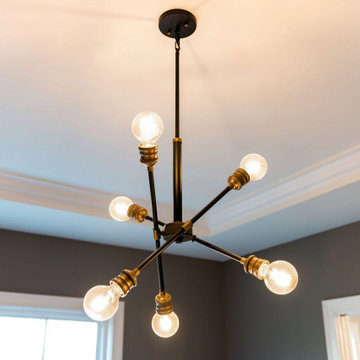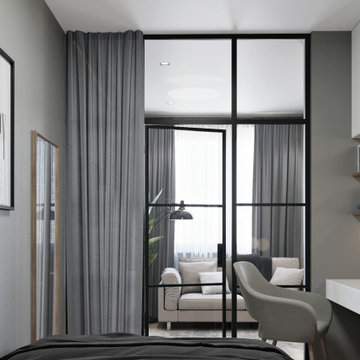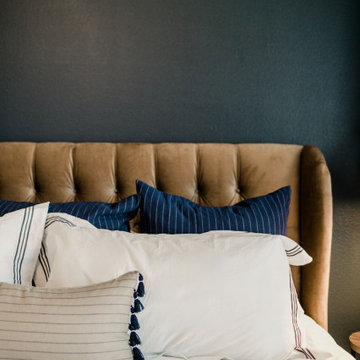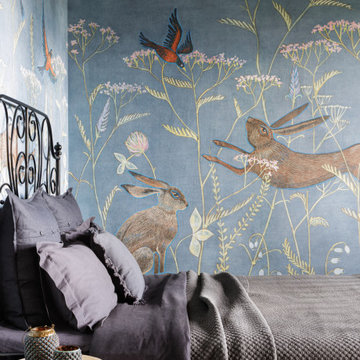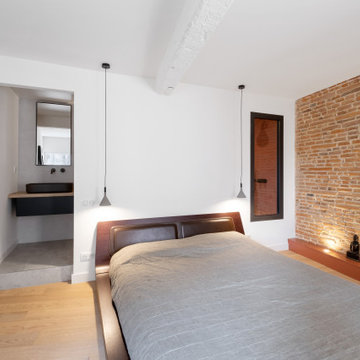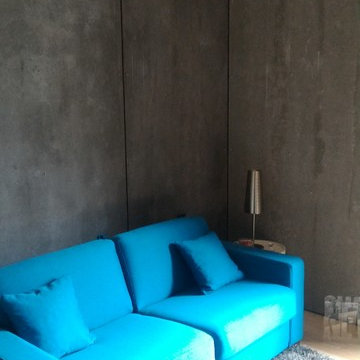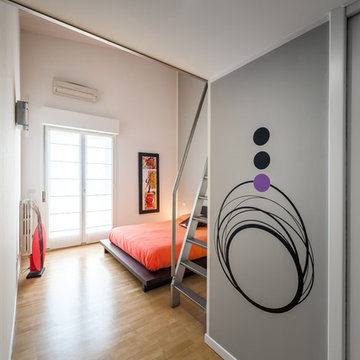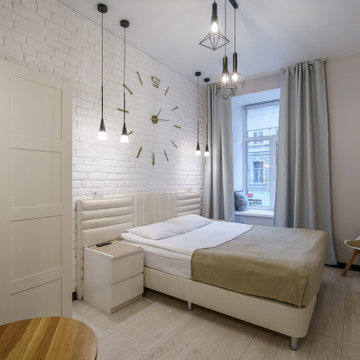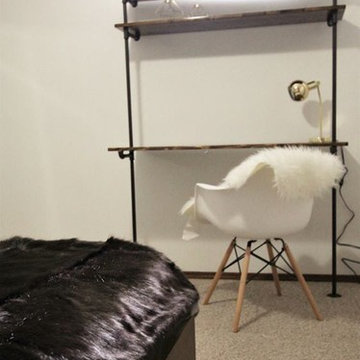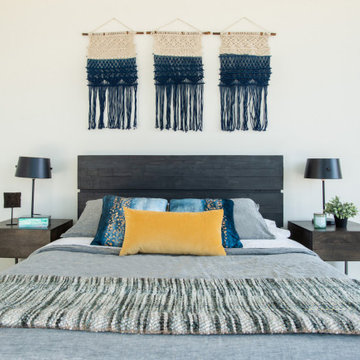Finding industrial bedroom ideas to work in the bedroom space you have isn’t always easy. You might have a small bedroom, an awkward space to work with, or sloping walls that get in the way. Bedroom designs need to incorporate various pieces of bedroom furniture, or built-in storage, in order to give you a relaxing place to sleep as well as hold your various possessions and clothing. But don’t worry, there’s always a bedroom design that will work with the space you have. Get industrial bedroom ideas and inspiration from the thousands of photos from designers and stylists on Houzz; even if you’re struggling with a small bedroom you can find space saving bedroom ideas and clever layouts that could work in your urban bedroom.
How do I choose the right industrial bed and mattress?
There is only one unavoidable element to your urban bedroom and that is the bed, so selecting the right one is crucial. The bed is the focal point, but make sure to choose one that still allows for easy movement around the bedroom, whether that is a double, king or super king size. Once you have selected a frame by looking at bedroom design ideas, look to invest in a great mattress. The difference a high-quality mattress will make to your night’s sleep and back health makes this a critical choice – whether you prefer a memory foam mattress or the pocket sprung variety. The recommended shelf life of a mattress is five to seven years, although a top quality mattress may last up to ten. The great news is that a price tag and fancy terminology don’t necessarily reflect the quality of a mattress, so it really is worth doing your research.
What are the best industrial small bedroom ideas?
It’s quite rare to find a property with all bedrooms a good size; even if your master bedroom is well-proportioned, chances are you may have a spare room or kids’ room that struggles for space. But there are plenty of bedroom designs to make the most of any size room. If you need small bedroom ideas for your home go for an urban bed with no frame, or if you are truly working in a tight space, a storage bed might be your best option. If the room is not your master bedroom, you could also try out a single bed, or even two single beds because this can separate out the space a bit more. They can always be pushed together if you have a couple staying. More space saving bedroom ideas would be opting for built-in shelving and rails for storage and hanging clothes. You can even go for built-in shelves to replace bedside tables, lighting attached to the wall or ceiling rather than lamps, and opt for sliding wardrobe doors which require less room in front. Ensuring your furniture choices are multi-purpose is another great way to save space. For example, a dressing table can double as a work space and a dressing stool with a lift-up lid offers hidden storage. Obviously, the less cluttered a small bedroom, the better, but it doesn’t mean you have to go completely minimal. Adding clever storage pieces, a few pieces of wall art and a rug and cushions can give the room a more ‘whole’ feeling. Easily browse
small bedroom ideas on Houzz.
What bedroom decorating ideas should I opt for?
The decorating design you go for will obviously depend on your style and taste, but remember to consider the size and layout of the room, as well as accommodating any existing pieces of furniture or decoration you already own. If you’re not sure what style of bedroom design to go with, take a look through some of these quick guides:
Modern – If you’re after
modern bedroom ideas then you might want to focus on tying a colour scheme together with pillows, throws and lampshades; blues, greys and shades of white will give a sleek, contemporary feel, while pops of brighter colours will give your room a modern punch. If you don’t go for a statement headboard for your bed, then look for a great piece of artwork, some shelving to create a stylish vignette or maybe a few frames to create a gallery wall, to go above the head of the bed. Some statement lighting pieces on the bedside tables can complete a look, too.
Traditional – Go for symmetry when it comes to
traditional bedroom ideas. Two matching bedside tables, either side of the bed; a classic headboard; an elegant mirror over a dressing table or fireplace; and classic prints on your bedding, curtains and other soft furnishings, will add a definite traditional feel to your space. Add more mirrors, a chandelier and some plush rugs or carpeting to ramp up the luxe-factor.
Midcentury – Even if you struggle to find real midcentury bedroom furniture in a good condition, there are plenty of modern pieces that have been designed in a midcentury style, a la ‘G Plan’. Look for beds, wardrobes, sideboards and drawers with legs and in a dark, natural wood. Adding house plants will add a touch of the 70s, and try to hunt down some unique art and accessories, or create your own from salvaged or recycled pieces. View more
midcentury designs.
Vintage/Shabby-Chic Style – A
shabby chic bedroom is all about whites, creams, dusky pinks and greys. Pick out light and delicate floral patterns and try upcycling some old wooden furniture by painting it with chalk paint to give the slightly worn look. Adding fresh flowers, candles and a few light materials will complete the shabby chic look. If you want to stay away from whites and florals,
vintage bedroom ideas could include a bit more colour, rustic elements and eclectic decoration. Again, if you can’t find real vintage pieces, look for vintage-inspired designs or transform an unloved item into something unique for your bedroom.
Eclectic – Pretty much anything goes when it comes to
eclectic bedroom ideas. Lots of colours, prints and decoration are allowed, so try experimenting with fun wall art, loud wallpaper or bright or patterned bedding.
Scandinavian – Scandinavian design is about natural materials, simple design, lots of white and tactile furnishings. If you want to add some colour and tone then pastels, greys and shades of black will work well. Try adding (fake) fur throws or rugs and linen bedsheets for a cosy feeling. Wooden floorboards are a big thumbs up when it comes to
Scandi bedroom ideas.
Industrial – Go for lots of wood and metal if you’re after an
industrial bedroom look. Exposed brick is also often seen as the epitome of industrial, but if you can’t work that into your bedroom, then instead look for metal bed frames, desks and shelving, and lighting with exposed wiring. Add soft greys, whites and dark materials for a moody look, or stick to block colours if you want something brighter.
How do I find industrial kids’ bedroom ideas?
If you’re looking for urban girl or boys’ bedroom ideas for your children, then it’s best to check the
Kids’ Room ideas page, where you can filter to see boys’ room ideas, girls’ bedroom ideas or neutral schemes. You can also see teenage bedroom ideas and industrial inspiration for
nurseries.
How do I choose the right industrial bedroom furniture?
Whether you only need a few bits of industrial furniture or you’re looking at whole bedroom furniture sets, it’s best to first think of placements and layout in your bedroom space. You might have some great urban bedroom ideas, but if you go for many, large furniture pieces then none of it will work together if the space doesn’t allow. Once you’ve decided on how many pieces you can fit in comfortably, then you can think about the bedroom furniture style and design. White bedroom furniture is popular for those that want a calming, restful feel, but there’s nothing to stop you injecting colour into your bedroom if you want to. Browse Houzz’s range of
bedroom furniture to pick out the styles and colours you think could create your perfect bedroom design.
How can I find specific industrial interior design ideas for my bedroom?
For tailored bedroom designs and decorating ideas that come recommended by experts, you can look at hiring an
interior designer in your area to help you plan your new bedroom. Many offer affordable one-room rates and are flexible when it comes to working with you online and offline.
If you still haven’t found what you’re looking for, take a look at these popular bedroom ideas:
Browse
more popular design ideas on Houzz.
