Industrial Bathroom with Engineered Stone Worktops Ideas and Designs
Refine by:
Budget
Sort by:Popular Today
81 - 100 of 707 photos
Item 1 of 3
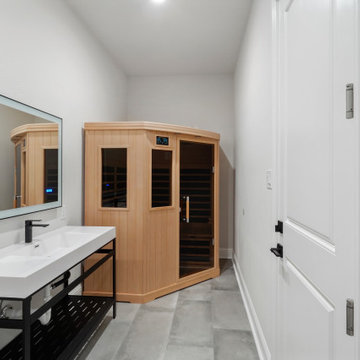
Roughly 1,750 SF Addition (Garage Extension, Gym, Bath, Sauna Room, Storage and Outdoor Kitchen)
Match Existing Brick Acme Frostwood; Roof CertainTeed Landmark; Gutters 6” with 3X4 downspouts
Garage Extension 24’X19’
Match Elevation Existing Residence
Gym: 24’X14’
Door Avante Clear Glass Garage Door with Smart Opener Matte Black
Full Glass French Door with blind in Glass Hardware Lever Finish Matte Black
Mini Split
Outdoor Shower Stainless
Bath: 5’X6’
Premade Vanity / Sink White Composite Stone 48”X20”X34” Matte Black Finish
VIGO VG0143MB Davidson Single Lever Faucet Matte Black
Sauna Room 5’X6’
Storage 5’X14’
Outdoor Kitchen: 30’X19’
V Groove Cathedral Ceiling
Cinder Block & Stucco Base with Stainless Steel Doors & Drawers
3cm Granite Black Pearl Antique Top.
Blanco Formera 14” X 16” Stainless prep Sink
Delta Antoni Stainless Single hole / lever pull down faucet
Gas Gill
GYM, BATHROOM WALL PPG MOPAKO INTERIOR FLAT SHARK PPG1006-2
CEILING PPG MOPAKO INTERIOR FLAT SHARK PPG1006-2
ALL INTERIOR TRIM
DOOR TRIM, BASEBOARDS, INTERIOR DOORS
PPG SPEEDHIDE INTERIOR LATEX SEMI-GLOSS DELICATE WHITE
PPG1001-1
GARAGE & STORAGE ROOM PPG MOPAKO FLAT WHITE 66-110
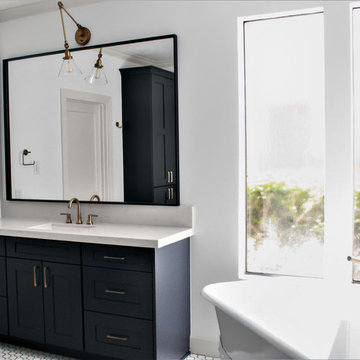
Embracing an industrial interior means creatively combining various types of fixtures to make a vintage look to wonderful design and elegant finishes.
#scmdesigngroup #industrialdesign #dreamhome
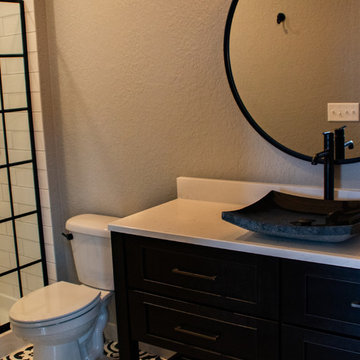
This master bathroom features custom cabinetry, a vintage black and white ceramic/porcelain tile, a walk-in shower, a claw foot tub, a stone vessel sink, Edison bulbs and a toilet.

Exposed Chicago brick wall and drop-down pendant lighting adorns this basement bathroom.
Alyssa Lee Photography
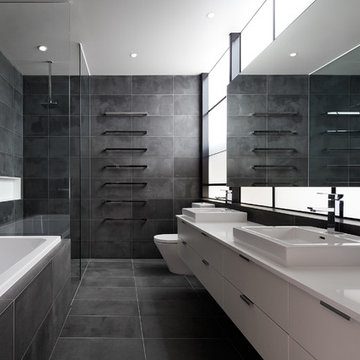
Natural light cascades down the stair atrium, deep into the building. The coloured glass panels create further interest. Photo: Peter Bennetts
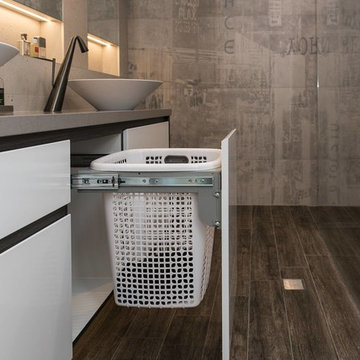
Clever tile and tapware choices combine to achieve an elegant interpretation of an 'industrial-style' bathroom. Note the clever design for the shaving cabinets, which also add light and a luxurious touch to the whole look, handy niches for storage and display, as well as the practical addition of a laundry basket to ensure the bathroom remains uncluttered at all times. The double showers and vanity allow for a relaxed toillette for both users.
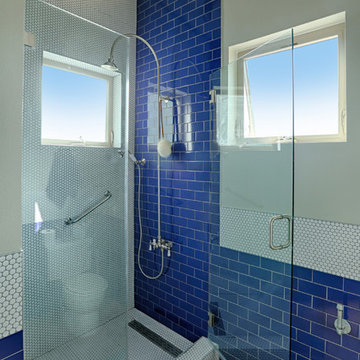
Full Home Renovation and Addition. Industrial Artist Style.
We removed most of the walls in the existing house and create a bridge to the addition over the detached garage. We created an very open floor plan which is industrial and cozy. Both bathrooms and the first floor have cement floors with a specialty stain, and a radiant heat system. We installed a custom kitchen, custom barn doors, custom furniture, all new windows and exterior doors. We loved the rawness of the beams and added corrugated tin in a few areas to the ceiling. We applied American Clay to many walls, and installed metal stairs. This was a fun project and we had a blast!
Tom Queally Photography
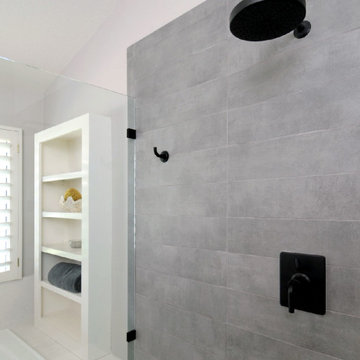
Master bath was space planned to make room for a tub surround and extra large shower with adjoining bench. Custom walnut vanity with matching barndoor. Visual Comfort lighting, Rejuvenation mirrors, Cal Faucets plumbing. Buddy the dog is happy!
Industrial Bathroom with Engineered Stone Worktops Ideas and Designs
5
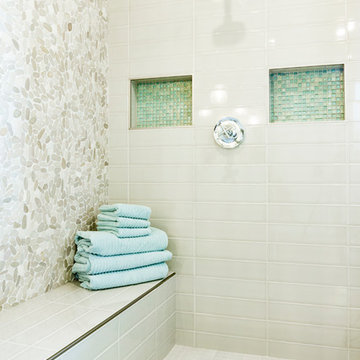
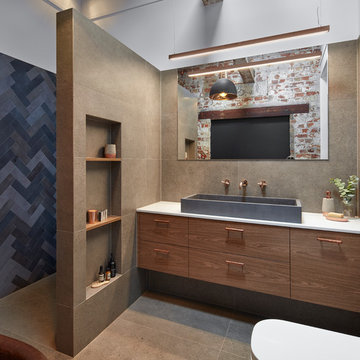
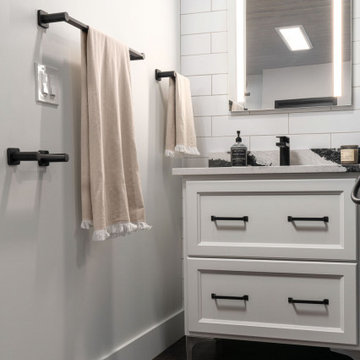

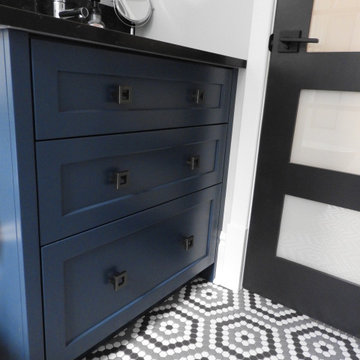
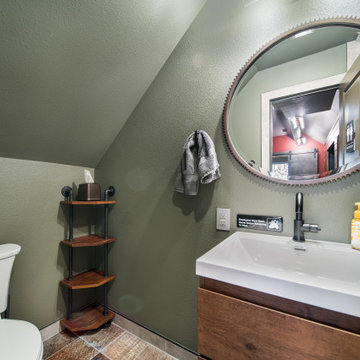

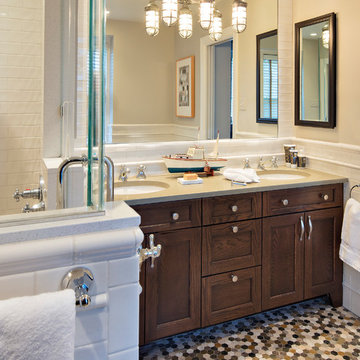
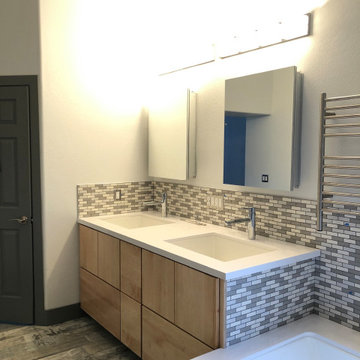
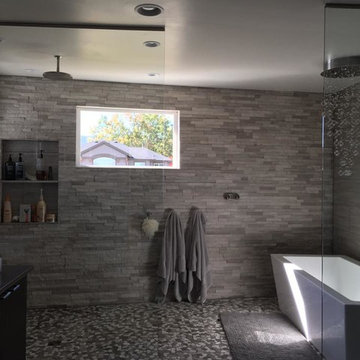
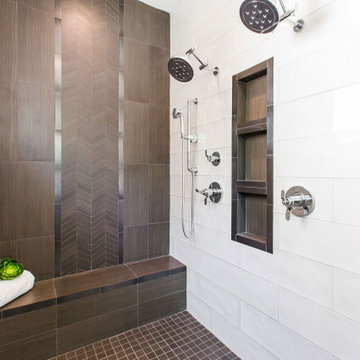
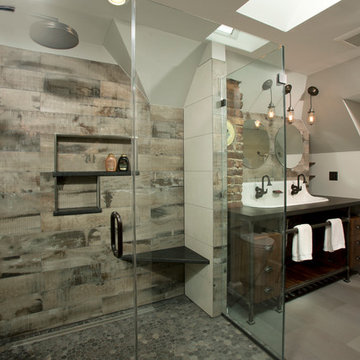

 Shelves and shelving units, like ladder shelves, will give you extra space without taking up too much floor space. Also look for wire, wicker or fabric baskets, large and small, to store items under or next to the sink, or even on the wall.
Shelves and shelving units, like ladder shelves, will give you extra space without taking up too much floor space. Also look for wire, wicker or fabric baskets, large and small, to store items under or next to the sink, or even on the wall.  The sink, the mirror, shower and/or bath are the places where you might want the clearest and strongest light. You can use these if you want it to be bright and clear. Otherwise, you might want to look at some soft, ambient lighting in the form of chandeliers, short pendants or wall lamps. You could use accent lighting around your industrial bath in the form to create a tranquil, spa feel, as well.
The sink, the mirror, shower and/or bath are the places where you might want the clearest and strongest light. You can use these if you want it to be bright and clear. Otherwise, you might want to look at some soft, ambient lighting in the form of chandeliers, short pendants or wall lamps. You could use accent lighting around your industrial bath in the form to create a tranquil, spa feel, as well. 