Industrial Bathroom with Black Worktops Ideas and Designs
Refine by:
Budget
Sort by:Popular Today
141 - 160 of 241 photos
Item 1 of 3
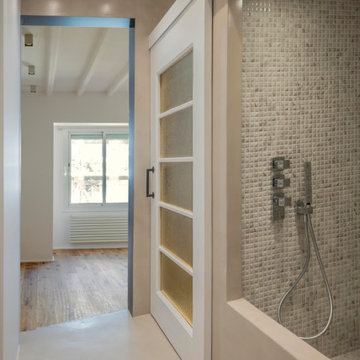
La cabina de WC y la bañera tipo tina japonesa revestida en gresite imitación mármol, comparten la misma puerta para mantener el espacio abierto o cerrado.
La hoja de la puerta y los cristales color mostaza son recuperados de la vivienda original.
El marco de la puerta que da acceso al dormitorio está realizado en hierro.
Delante de la bañera se encuentra el vestidor.
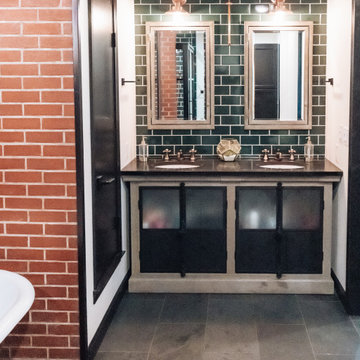
An industrial design master bathroom a brick wall, subway tile, two sinks, gray floor tiles, black trim, and a freestanding tub.
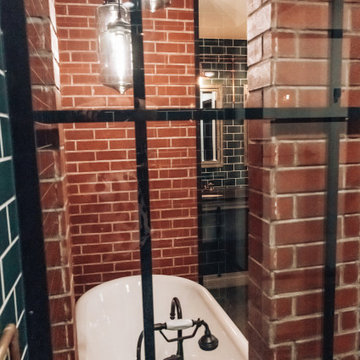
A view from inside the master bathroom shower looking out at the freestanding tub and bathroom vanity. Features brick walls and subway tiles.
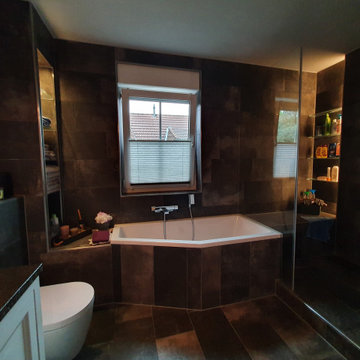
Sanirung eine Familienbades nach Hauskauf. Kundenwünsche: Große Dusche, Raumsparwanne für die Kinder und Doppelwaschtisch beibehalten und eine ausdrucksstarke Fliesung
400MQ
Progettazione estensione della villa
Progettazione interni e arredamento
Rifacimento della terrazza bordo piscina
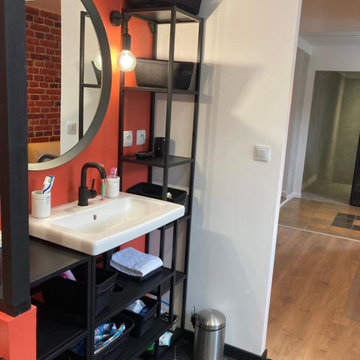
La salle de bain reprend les mêmes couleurs que l'espace TV. La fenêtre donne à ce petit espace une grande luminosité.
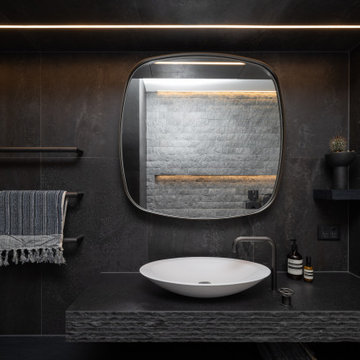
This bathroom was designed for specifically for my clients’ overnight guests.
My clients felt their previous bathroom was too light and sparse looking and asked for a more intimate and moodier look.
The mirror, tapware and bathroom fixtures have all been chosen for their soft gradual curves which create a flow on effect to each other, even the tiles were chosen for their flowy patterns. The smoked bronze lighting, door hardware, including doorstops were specified to work with the gun metal tapware.
A 2-metre row of deep storage drawers’ float above the floor, these are stained in a custom inky blue colour – the interiors are done in Indian Ink Melamine. The existing entrance door has also been stained in the same dark blue timber stain to give a continuous and purposeful look to the room.
A moody and textural material pallet was specified, this made up of dark burnished metal look porcelain tiles, a lighter grey rock salt porcelain tile which were specified to flow from the hallway into the bathroom and up the back wall.
A wall has been designed to divide the toilet and the vanity and create a more private area for the toilet so its dominance in the room is minimised - the focal areas are the large shower at the end of the room bath and vanity.
The freestanding bath has its own tumbled natural limestone stone wall with a long-recessed shelving niche behind the bath - smooth tiles for the internal surrounds which are mitred to the rough outer tiles all carefully planned to ensure the best and most practical solution was achieved. The vanity top is also a feature element, made in Bengal black stone with specially designed grooves creating a rock edge.
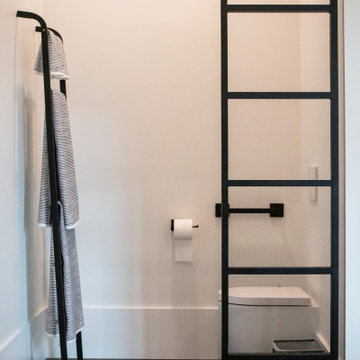
The master bedroom suite exudes elegance and functionality with a spacious walk-in closet boasting versatile storage solutions. The bedroom itself boasts a striking full-wall headboard crafted from painted black beadboard, complemented by aged oak flooring and adjacent black matte tile in the bath and closet areas. Custom nightstands on either side of the bed provide convenience, illuminated by industrial rope pendants overhead. The master bath showcases an industrial aesthetic with white subway tile, aged oak cabinetry, and a luxurious walk-in shower. Black plumbing fixtures and hardware add a sophisticated touch, completing this harmoniously designed and well-appointed master suite.
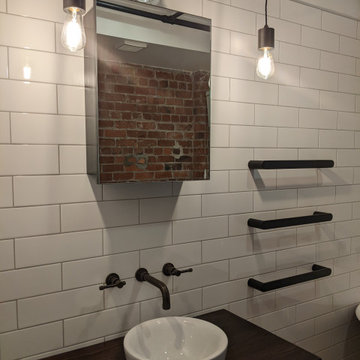
An old sewing machine stand was converted to a vanity. Bare bulb lighting for the industrial look. Heated towel ladder in antique copper
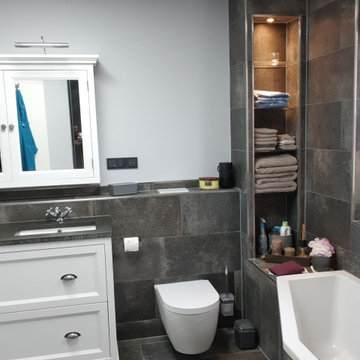
Sanirung eine Familienbades nach Hauskauf. Kundenwünsche: Große Dusche, Raumsparwanne für die Kinder und Doppelwaschtisch beibehalten und eine ausdrucksstarke Fliesung
Industrial Bathroom with Black Worktops Ideas and Designs
8
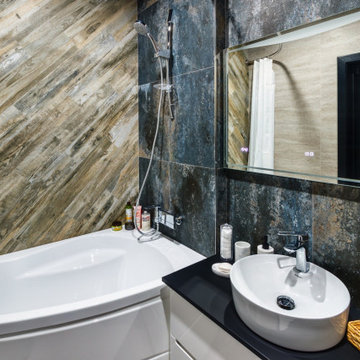
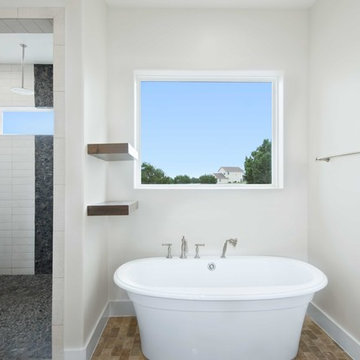
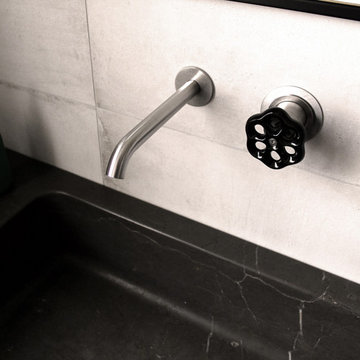
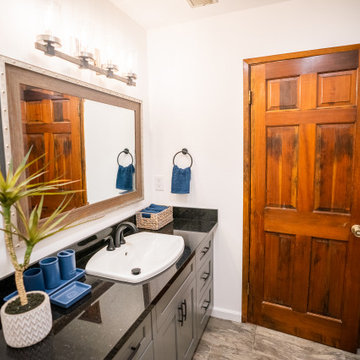
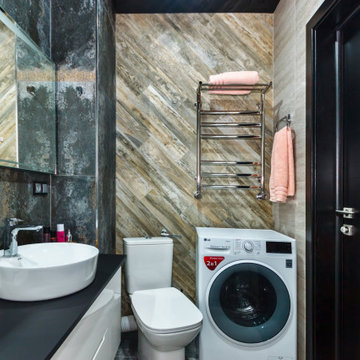
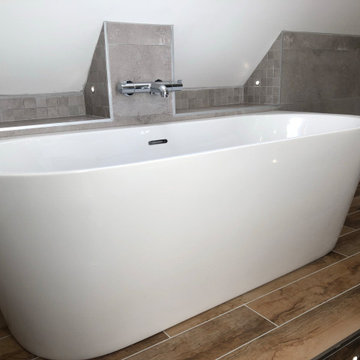
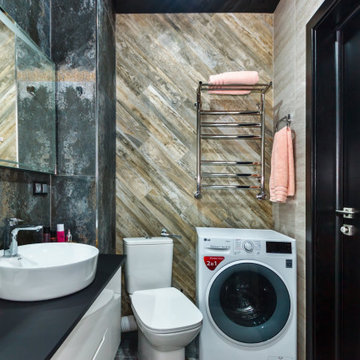
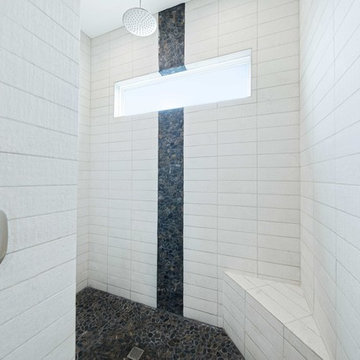
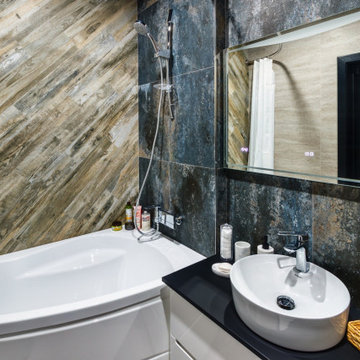
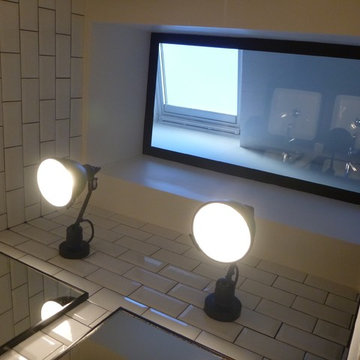

 Shelves and shelving units, like ladder shelves, will give you extra space without taking up too much floor space. Also look for wire, wicker or fabric baskets, large and small, to store items under or next to the sink, or even on the wall.
Shelves and shelving units, like ladder shelves, will give you extra space without taking up too much floor space. Also look for wire, wicker or fabric baskets, large and small, to store items under or next to the sink, or even on the wall.  The sink, the mirror, shower and/or bath are the places where you might want the clearest and strongest light. You can use these if you want it to be bright and clear. Otherwise, you might want to look at some soft, ambient lighting in the form of chandeliers, short pendants or wall lamps. You could use accent lighting around your industrial bath in the form to create a tranquil, spa feel, as well.
The sink, the mirror, shower and/or bath are the places where you might want the clearest and strongest light. You can use these if you want it to be bright and clear. Otherwise, you might want to look at some soft, ambient lighting in the form of chandeliers, short pendants or wall lamps. You could use accent lighting around your industrial bath in the form to create a tranquil, spa feel, as well. 