Industrial Bathroom with a Built In Vanity Unit Ideas and Designs
Refine by:
Budget
Sort by:Popular Today
61 - 80 of 376 photos
Item 1 of 3
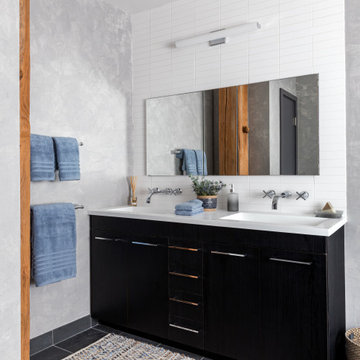
Our Cambridge interior design studio gave a warm and welcoming feel to this converted loft featuring exposed-brick walls and wood ceilings and beams. Comfortable yet stylish furniture, metal accents, printed wallpaper, and an array of colorful rugs add a sumptuous, masculine vibe.
---
Project designed by Boston interior design studio Dane Austin Design. They serve Boston, Cambridge, Hingham, Cohasset, Newton, Weston, Lexington, Concord, Dover, Andover, Gloucester, as well as surrounding areas.
For more about Dane Austin Design, see here: https://daneaustindesign.com/
To learn more about this project, see here:
https://daneaustindesign.com/luxury-loft
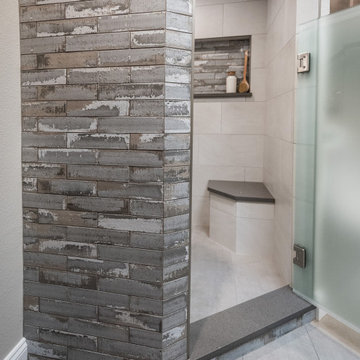
Shower Walls: Iron, Glacier 12x24 porcelain tile from Happy Floors.
Shower Seat: Iron, Glacier 12x24 porcelain tile from Happy Floors.
Shower Niche & Wall: Urban Bricks in Loft Gray from Soho Studio Corp.
Shower Enclosure: Framelss glass door with a Satin Glass.
Shower Curb & Sills: Quartz from Pompeii in Sparkle Grey with an easted edge.
Flooring: Iron, Pearl 12x24 porcelain tile from Happy Floors.
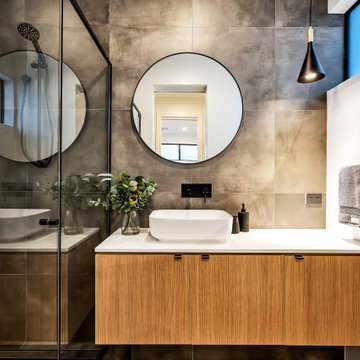
Inspired by the sunflower which naturally waves in the sun and captures light and energy in the most efficient way, the Fir Street Development pays homage to the history of the land and the previous custodians of the site. The development redefines townhouse medium density living by locating all living spaces on the first floor. The striking northern aspect roof captures the sun and delivers perfectly controlled light deep into the heart of each of the four homes. The floating roofs depict a field of flowers, all beautifully capturing light and energy in their need to thrive.
Located adjacent to the Fourth Creek Trail, Think Architects framed views of both the tree top canopies and Adelaide’s growing cityscape skyline. This results in a perfect combination of the quintessential Australian lifestyle – in touch and connected with nature, yet only a stone’s throw away from a vibrant cosmopolitan life.
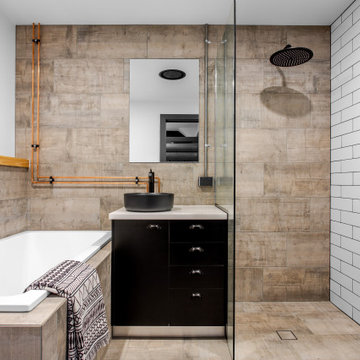
Ground floor bathroom featuring concrete look tiles, exposed copper pipework and frameless shower screen

bathroom Home Decorators Collection Carrara 12 in. x 24 in. Polished Porcelain
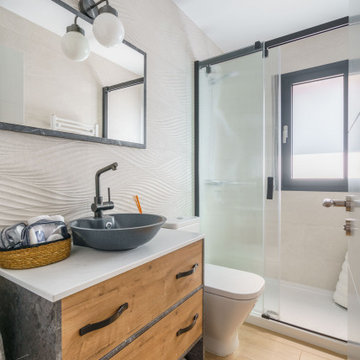
El baño es un espacio en el que hemos apostado por un toque industrial para aportarle personalidad. La mampara de perfil negro y cristal rayado, coordina perfectamente con los alicatados elegidos que aportan movimiento y sinuosidad al mismo.
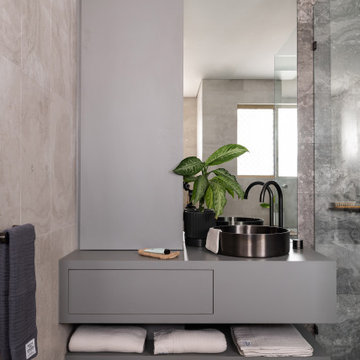
Relaxation was important in the bathroom through moody darker colours of the tiles and fixtures enabling the bathroom to become its own private retreat away from the rest of the house.
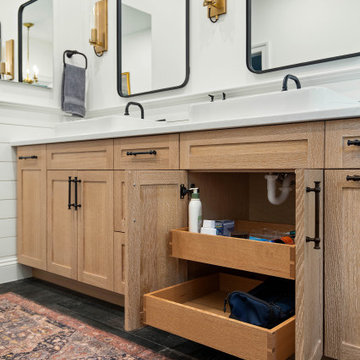
Custom vanity made by local cabinet maker with local materials with hand-cut style dovetail drawers and pull-outs.
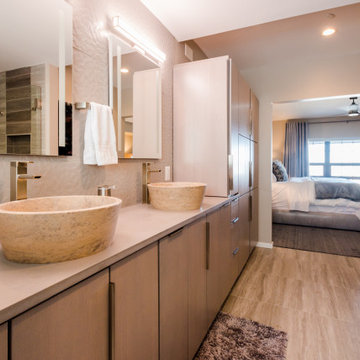
Industrial chic condo bathroom with grey and brown tones to match the exteriors of the building, which used to be a grain silo. Sleek cabinets with modern hardware as well as a faux concrete countertop add to the aesthetic. A frosted glass panel separates the shower and sinks from the toilet area and an opened-up entryway extends the bathroom all the way to the bedroom.
• Bathroom: Get the Look
• Cabinets: Fieldstone Tempe in Sawn Oak Driftwood
• Countertops: Ceasarstone Quartz in Sleek Concrete
• Hardware: JA Edgefield in Satin Nickel
• Paint: Sherwin-Williams Agreeable Gray & Anew Gray
• Flooring: Emser Esplanade Trail
• Vanity Wall Accent Tile: Daltile Multitude in Urban Grey
• Shower Accent Tile: Daltile Emerson Wood in Balsam Fir
• Shower Pan Tile: Emser Metro Gray in Mixed
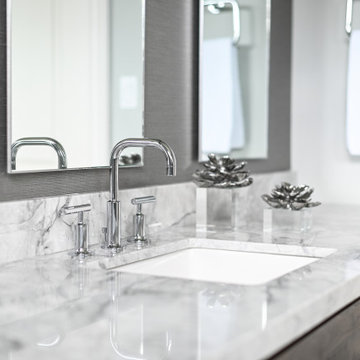
This guest bathroom is a sleek and minimalist design. It consists of 3 simple mirror panels, each hosting 1 wire pendant. It is simple but impactful. There are serene layers of greys, whites, wood tones, and clean lines.
Industrial Bathroom with a Built In Vanity Unit Ideas and Designs
4
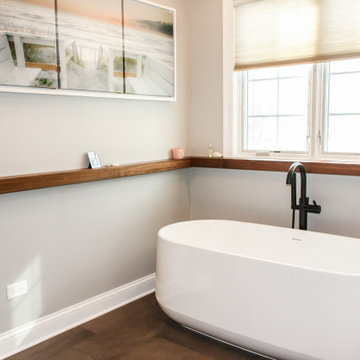
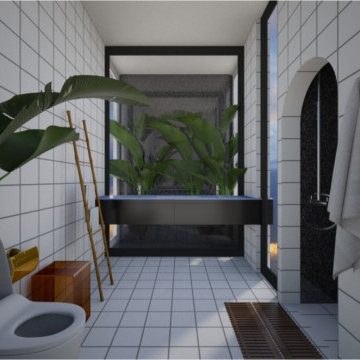
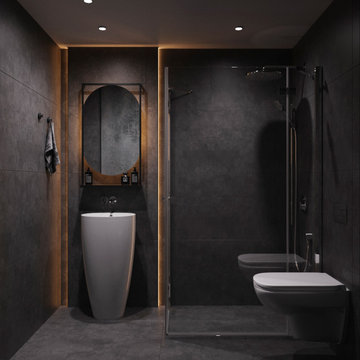
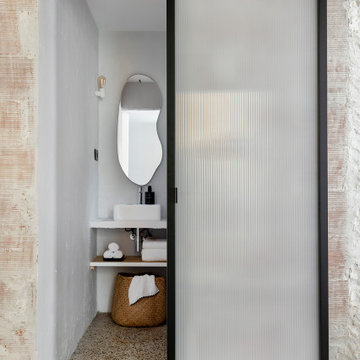
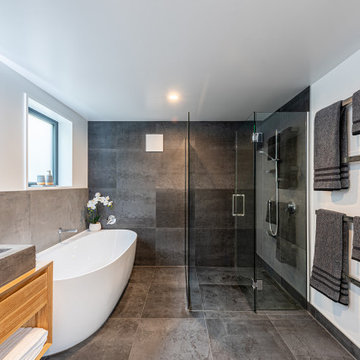
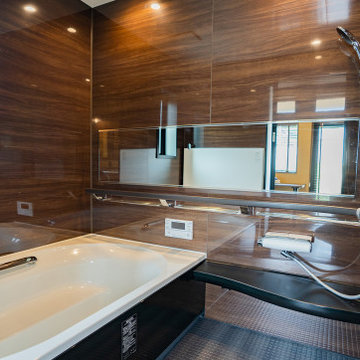
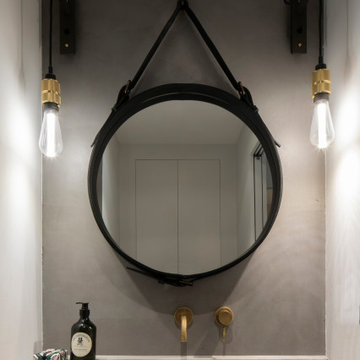
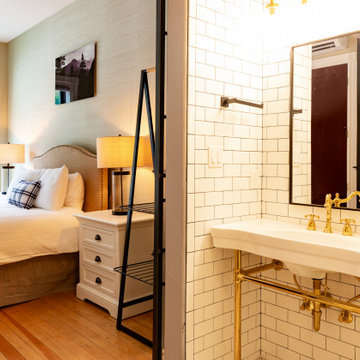
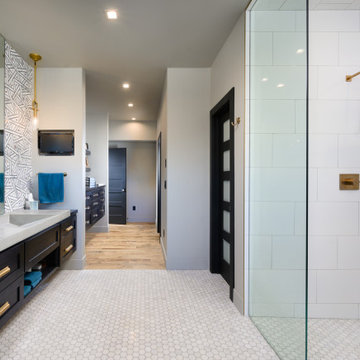
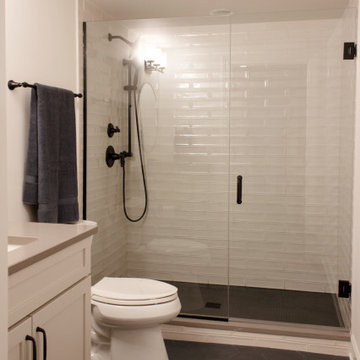

 Shelves and shelving units, like ladder shelves, will give you extra space without taking up too much floor space. Also look for wire, wicker or fabric baskets, large and small, to store items under or next to the sink, or even on the wall.
Shelves and shelving units, like ladder shelves, will give you extra space without taking up too much floor space. Also look for wire, wicker or fabric baskets, large and small, to store items under or next to the sink, or even on the wall.  The sink, the mirror, shower and/or bath are the places where you might want the clearest and strongest light. You can use these if you want it to be bright and clear. Otherwise, you might want to look at some soft, ambient lighting in the form of chandeliers, short pendants or wall lamps. You could use accent lighting around your industrial bath in the form to create a tranquil, spa feel, as well.
The sink, the mirror, shower and/or bath are the places where you might want the clearest and strongest light. You can use these if you want it to be bright and clear. Otherwise, you might want to look at some soft, ambient lighting in the form of chandeliers, short pendants or wall lamps. You could use accent lighting around your industrial bath in the form to create a tranquil, spa feel, as well. 