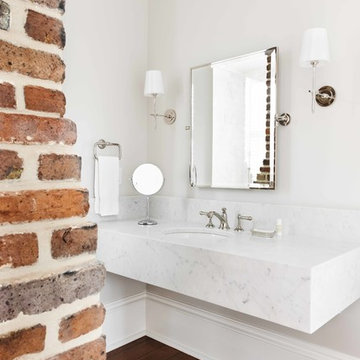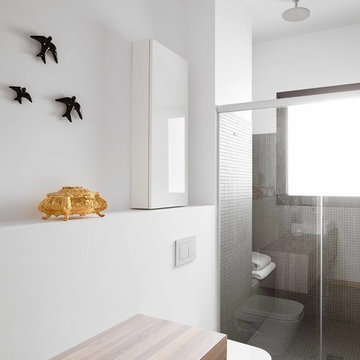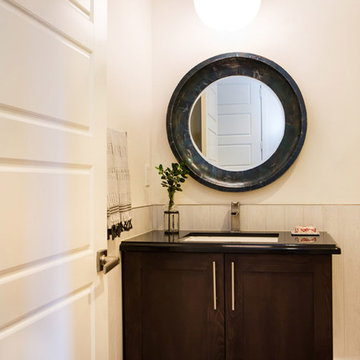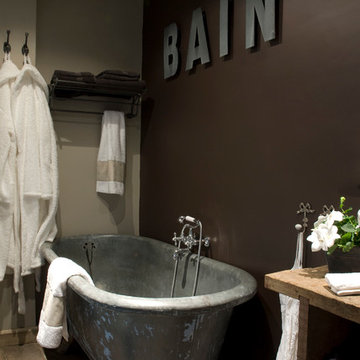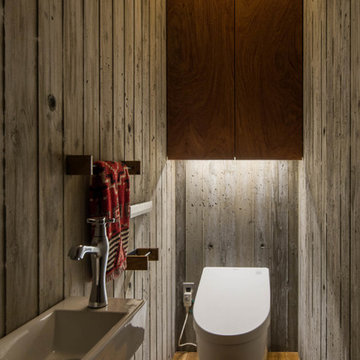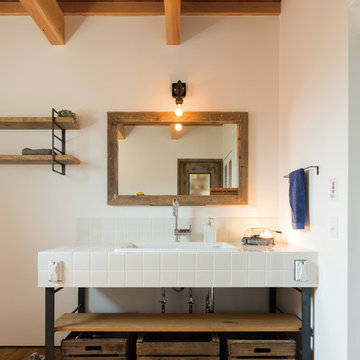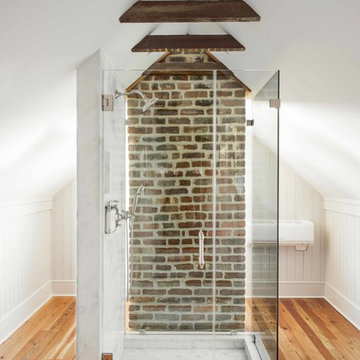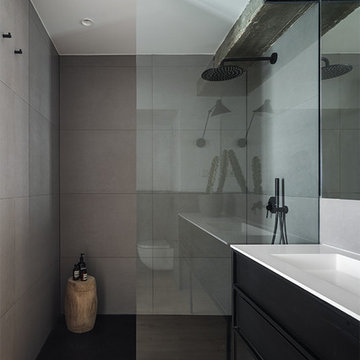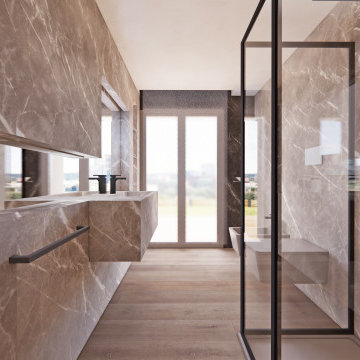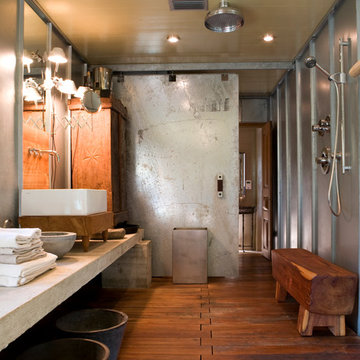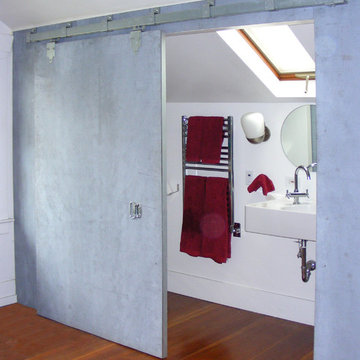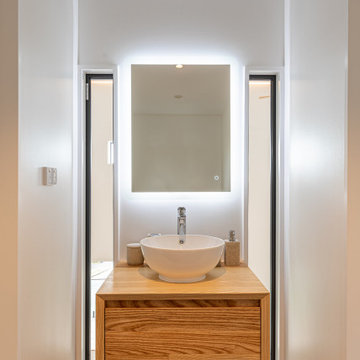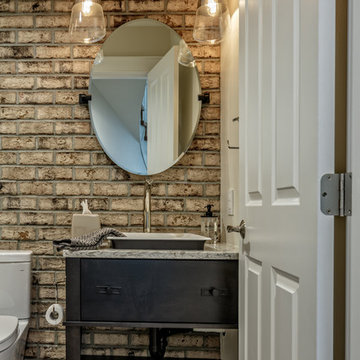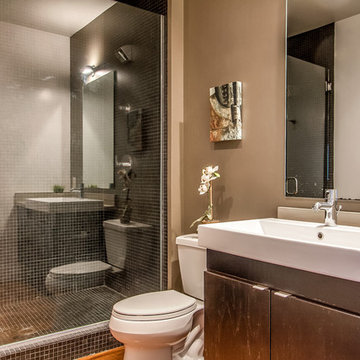Refine by:
Budget
Sort by:Popular Today
41 - 60 of 247 photos
Item 1 of 3
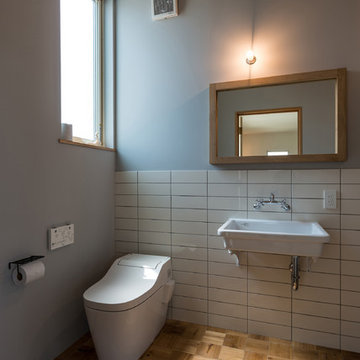
シンプルで頑丈な箱(スケルトン)の中に、自由に変更できる内装(インフィル)を備え、施主自身が間取りや仕上げをデザインすることができ、次世代まで長く住みつなぐことができます。
Photo by 東涌宏和/東涌写真事務所
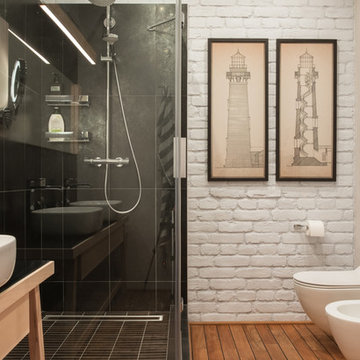
Автор проекта: Антон Базалийский.
Фрагмент ванной комнаты. Мокрая зона была выделена плиткой, остальные стены -крашенный кирпич.
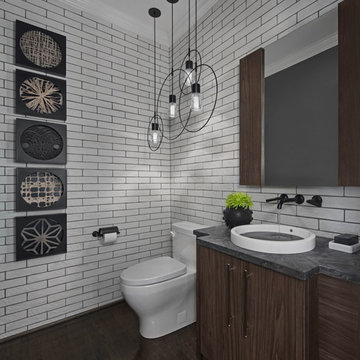
Simple, yet creative: that was the goal for this art-loving client’s powder room. The aesthetic was achieved by crafting a Soho loft vibe with mixed materials, black accents, and Edison-style, laser-etched crystal bulbs.
Circular shapes emerged as a recurring theme, beginning with the handmade paper art specified for the space, extending to the light pendants, and culminating in the visually arresting sink.
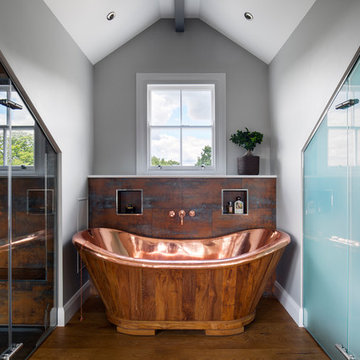
Photography by Adam Letch - www.adamletch.com
This client wanted to convert their loft space into a master bedroom suite. The floor originally was three small bedrooms and a bathroom. We removed all internal walls and I redesigned the space to include a living area, bedroom and open plan bathroom. I designed glass cubicles for the shower and WC as statement pieces and to make the most of the space under the eaves. I also positioned the bed in the middle of the room which allowed for full height fitted joinery to be built behind the headboard and easily accessed. Beams and brickwork were exposed. LED strip lighting and statement pendant lighting introduced. The tiles in the shower enclosure and behind the bathtub were sourced from Domus in Islington and were chosen to compliment the copper fittings.
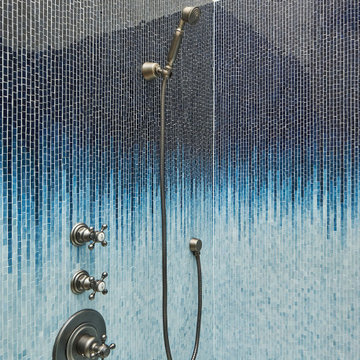
The "Dream of the '90s" was alive in this industrial loft condo before Neil Kelly Portland Design Consultant Erika Altenhofen got her hands on it. No new roof penetrations could be made, so we were tasked with updating the current footprint. Erika filled the niche with much needed storage provisions, like a shelf and cabinet. The shower tile will replaced with stunning blue "Billie Ombre" tile by Artistic Tile. An impressive marble slab was laid on a fresh navy blue vanity, white oval mirrors and fitting industrial sconce lighting rounds out the remodeled space.
Industrial Bathroom and Cloakroom with Medium Hardwood Flooring Ideas and Designs
3


