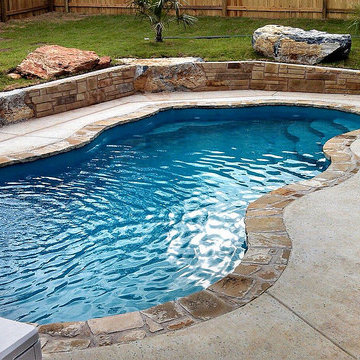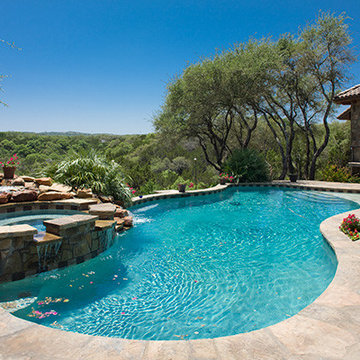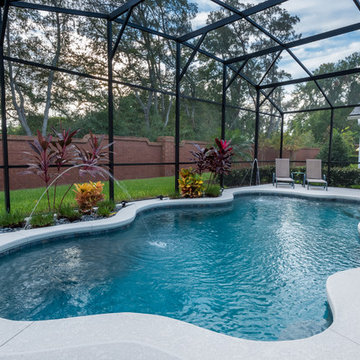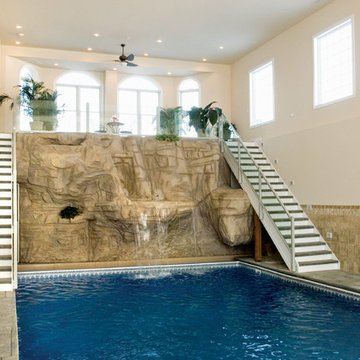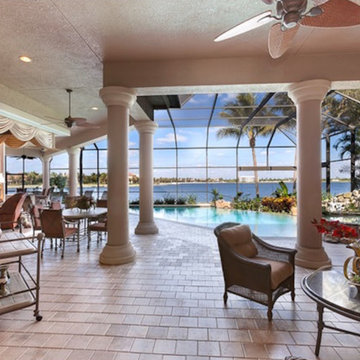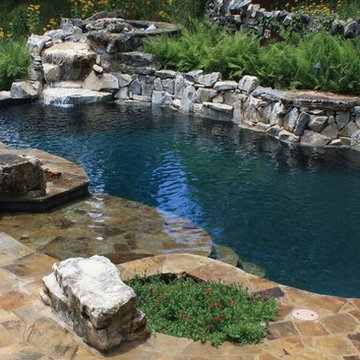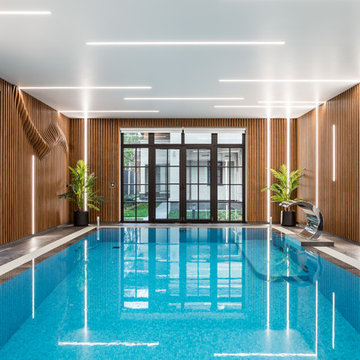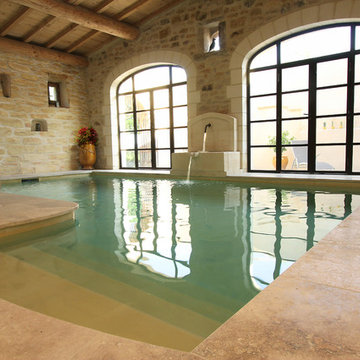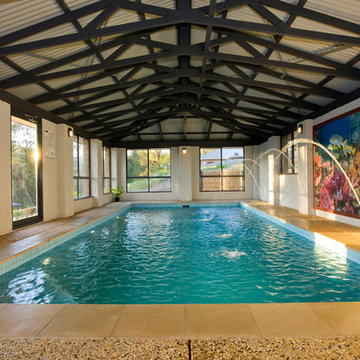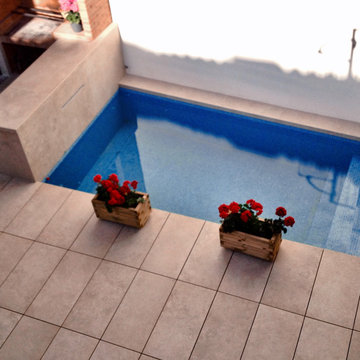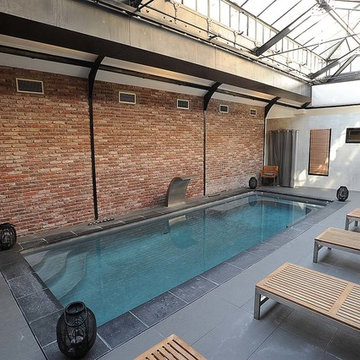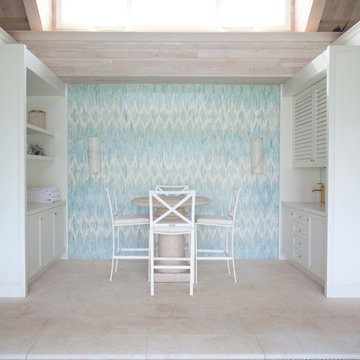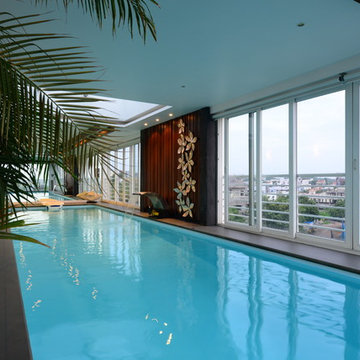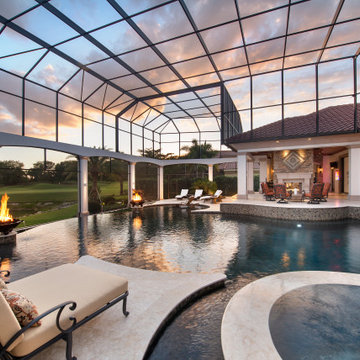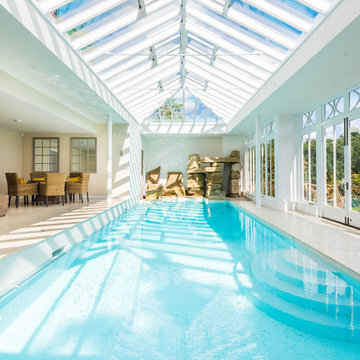Indoor Swimming Pool with a Water Feature Ideas and Designs
Refine by:
Budget
Sort by:Popular Today
61 - 80 of 335 photos
Item 1 of 3
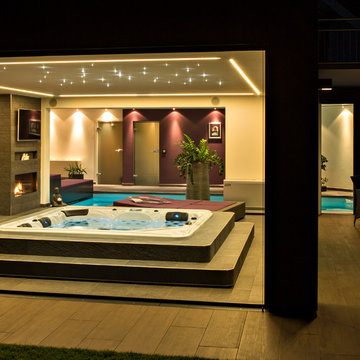
Bei Herausforderungen wie diesen laufen wir zur Hochform auf: Hier sollten wir einen Wellnessbereich neu schaffen, der zum bestehenden Hallenbad und zum Garten eine maximale Transparenz und durchgehende Optik zeigt. Der Gesamteindruck sollte harmonisch sein und die Treppe des Whirlpools reversibel. Dazu kam der Wunsch nach unsichtbarem Stauraum. Gelungen? Der Kunde meint: Zu hundert Prozent.
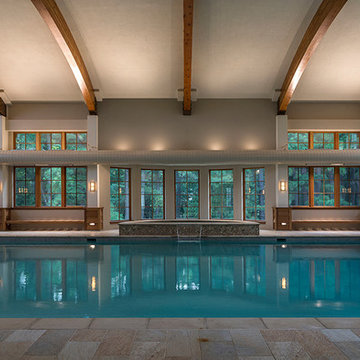
The homeowner wanted a pool house addition with a 30’ x 60’ salt water pool as a central gathering point for a multigenerational family. The existing home sits on a 10-acre lot that slopes down to a creek. The first challenge was adding a large building to the existing house without overwhelming it. The second challenge was to make such a massive space feel light and airy. The pool house features a barrel-vaulted roof supported by glue-laminated curved beams, which accentuate the 50-foot clear spans needed to house the pool. The massive space derives its airiness from Marvin windows. These allow for plenty of natural light and expansive views of the outdoors. The simulated divided lites impart a transitional style and also help break down the space into a more human scale. The aluminum-clad wood windows were also selected for their thermal properties relative to an all-aluminum system.
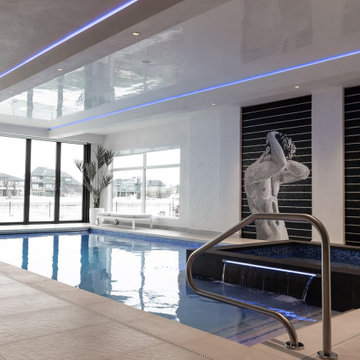
This one of a kind, contemporary 2-story walkout will leave you speechless. Inspired by homes on the pacific coast in Vancouver and Los Angeles, this south-facing walkout is both modern and welcoming. The stunning main entrance gives way to a custom made floating stairwell. The Kitchen is a chef’s dream, with Wolf appliances and ample counter and storage space. The high gloss finish on the cabinet doors, and touch-to-open powered cabinets, make this kitchen an absolute dream to work in. The imported Italian tiles are present throughout the main floor and were designed to match the concrete tiles on the outer decks and terraces.
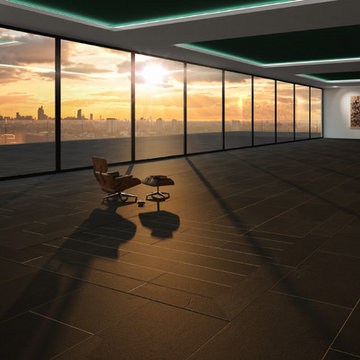
Invisible swimming pool is revealed with the push of a button, as the hidden water pool is revealed beneath the hydraulic aquatic floor.
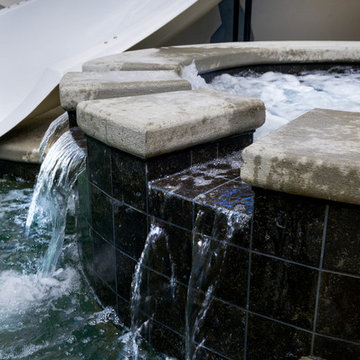
Request Free Quote
This indoor swimming pool in Cedar Grove, Wi measures 18'0" x 27'0" and has a sport pool configuration. The round spa is 6'0" and has a spillover water feature into the pool. Other features include the unique water wall water feature, a swim resistance system for in-place lap swimming, a 15'6" water slide, and volleyball/basketball systems. Photography by Larry Huene
Indoor Swimming Pool with a Water Feature Ideas and Designs
4
