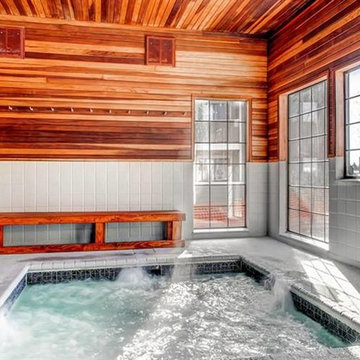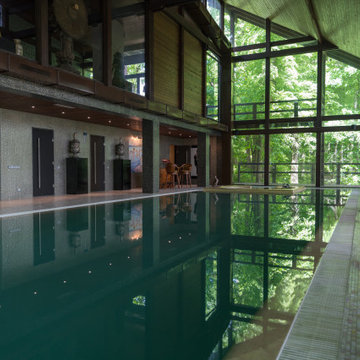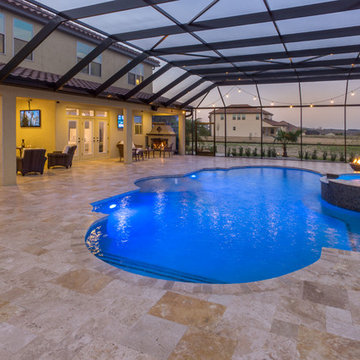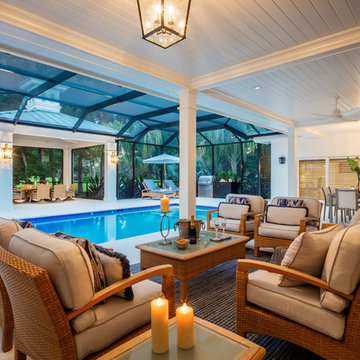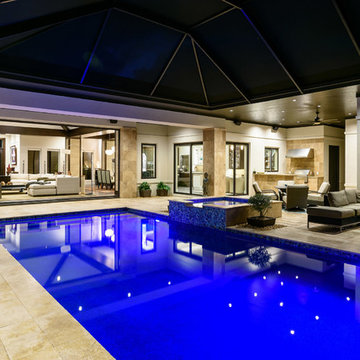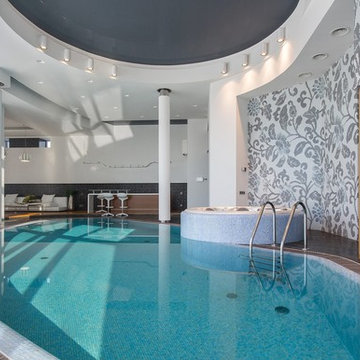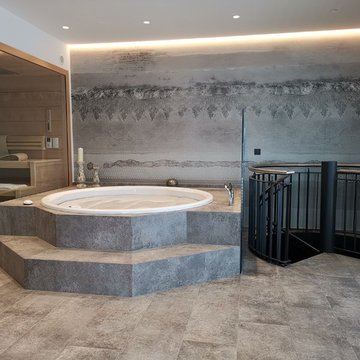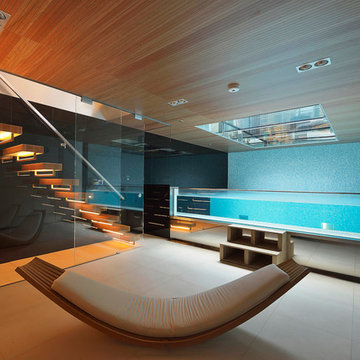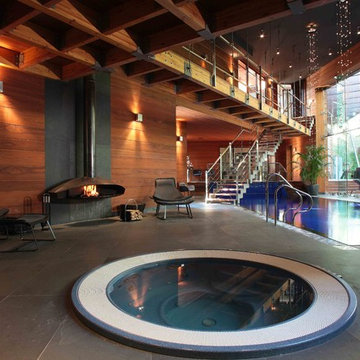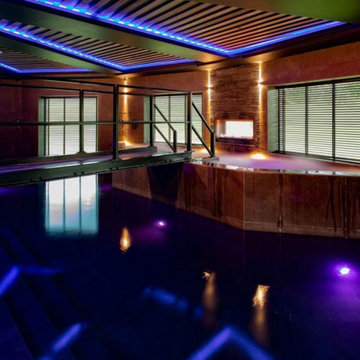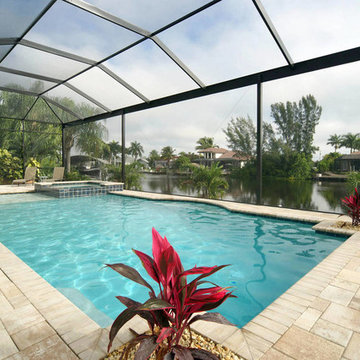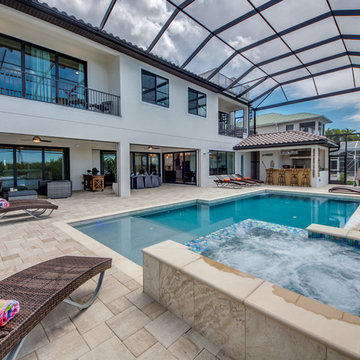Indoor Hot Tub Ideas and Designs
Refine by:
Budget
Sort by:Popular Today
141 - 160 of 952 photos
Item 1 of 3
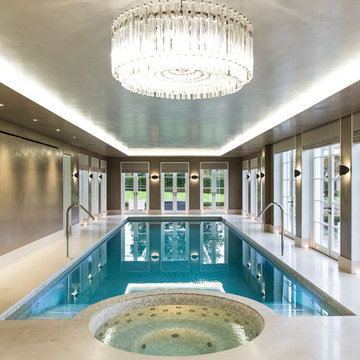
This chic ground-floor integrated pool and spa gets brilliant natural light from the surrounding windows and looks out onto expansive grounds. The lighting is a key feature in this elegant pool hall, from the daylight to the 3x3w Wibre underwater lighting in the pool to the grand ceiling illumination, which can be adjusted to create different moods. The client has an inviting space where the family can exercise, have fun and relax.
The pool is 13.5m x 4.20m. The shallow end is 1.5m in depth falling to 2m at the deep-end. The pool sports an Astral neck-jet water cannon on each side of the pool – these create strong waterfalls which are visually striking and fun to swim under. Steps on both sides of the spa lead into the pool. The 2.1m diameter spa accommodates five bathers, has an extended seatback and footwell – at seating level, the water depth is approximately 0.5 metres. Multiple jets deliver stimulating and soothing massages via standard air/water mix jets.
The same bespoke tiling design runs throughout the spa and pool. Large format porcelain tiles in a travertine design were cut to mosaic size and affixed to a backing sheet. To give the tiling extra pizzazz, different shades of beige and brown tiles were combined.
Completing the pool is an Ocea automatic slatted pool cover installed in a recess floor. The pool cover mechanism is hidden under a structural false floor panel, which is completely blended into the pool finish. The pool cover is a light beige colour, matching the client-designed pool surround which is made of bespoke porcelain tiles. The pool cover helps to minimise running and maintenance costs as well as providing added safety by closing-off the pool when it is not in use. When not in use, the spa is also closed-off using a Certikin Thermalux foam throw-on cover.
There is an equally impressive plant room located directly beneath the pool.
Awards: SPATA Gold Award – Inground Residential Spas & Wellness Category & SPATA Bronze Award – Residential Indoor Pool 2018
Partners: Architect: Studio Indigo. Main Contractor: Knightbuild.
Photographer: Peter Northall
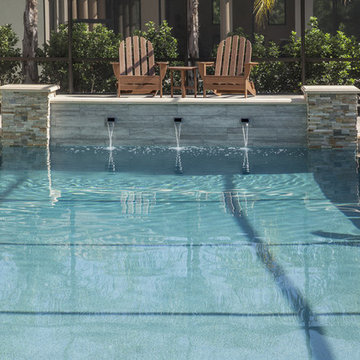
A seating area for casual relaxation atop the waterfall wall provides views of the calming pool area.
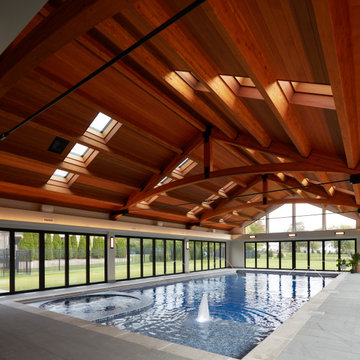
With abundant sky lights, a remarkable ceiling with white oak beams, steel braces and rivets, along with retractable doors that slide open for an open air feel, this pool house accommodates swimmers in every season. Water features, a shallow ledge and hot tub provide hours of fun. Design by Two Hands Interiors. View more of this home on our website.
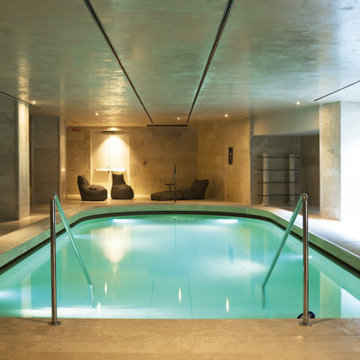
Il vero e proprio cuore dell’A.Roma Lifestyle Hotel è costituito dall’area Wellness&Spa. Qui Oikos grazie alla stretta collaborazione tra il suo reparto Tailor Made e l’architetto ha realizzato un vero e proprio allestimento scenografico.
Per il soffitto e le colonne sono state create trame preziose ispirate al tessuto grazie al best seller Ottocento. Queste si sposano perfettamente con i riflessi del soffitto della piscina in Marmorino Naturale. Il riferimento, ben evidente, è alle terme e ai luoghi del benessere degli antichi Romani che già a quell’epoca avevano ben compreso i benefici di trascorrere il loro tempo libero in luoghi sani che garantissero piacere alla vista e ai sensi.
Un luogo raccolto ma al contempo speciale per una breve o lunga pausa nella Città Eterna.
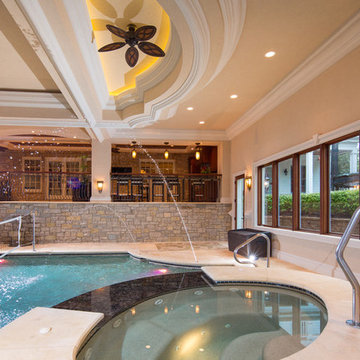
1223 Oxford Naperville's walkout basement features a luxurious resort-style natatorium indoor swimming pool, poolside bbq grill, & hot tub. Ornate custom ceiling & millwork, limestone wall with waterfall, travertine tile floors. http://www.millermillerrealestate.com
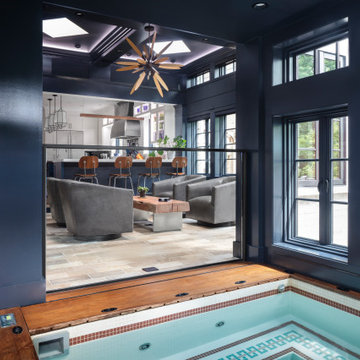
This renovation's unique indoor hot tub is a showstopper. Visible from the great room and surrounded by large windows, this feature brings the outdoors in.
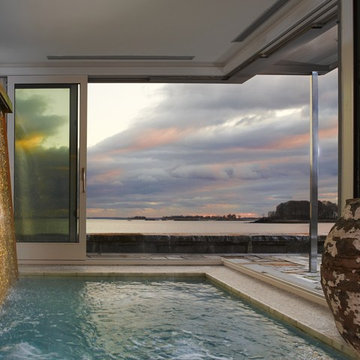
Indoor spa with custom bronze LED lit waterfall and ocean views of long island sound.
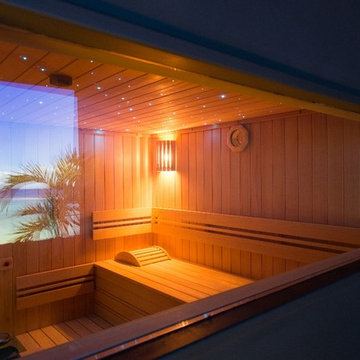
Alpha Wellness Sensations is the world's leading manufacturer of custom saunas, luxury infrared cabins, professional steam rooms, immersive salt caves, built-in ice chambers and experience showers for residential and commercial clients.
Our company is the dominating custom wellness provider in Europe for more than 35 years. All of our products are fabricated in Europe, 100% hand-crafted and fully compliant with EU’s rigorous product safety standards. We use only certified wood suppliers and have our own research & engineering facility where we developed our proprietary heating mediums. We keep our wood organically clean and never use in production any glues, polishers, pesticides, sealers or preservatives.
Indoor Hot Tub Ideas and Designs
8
