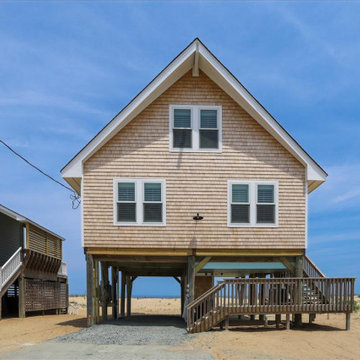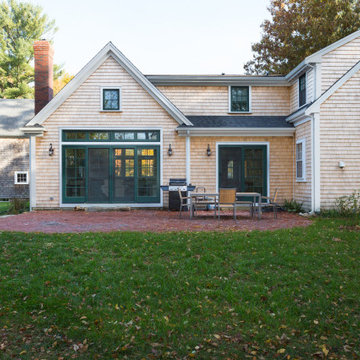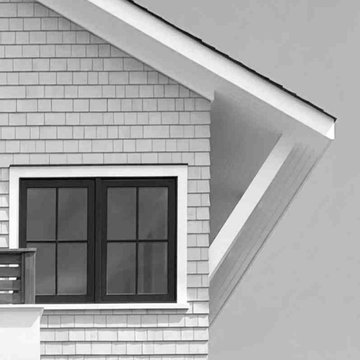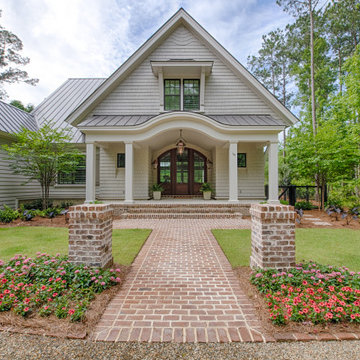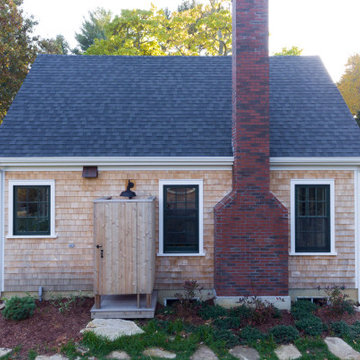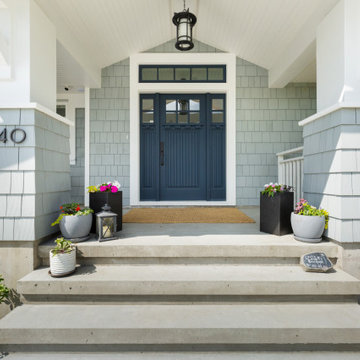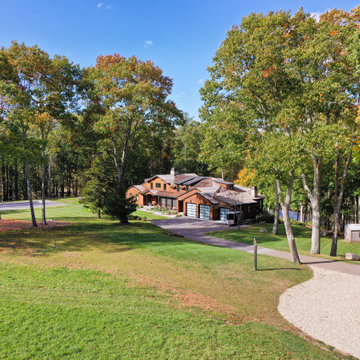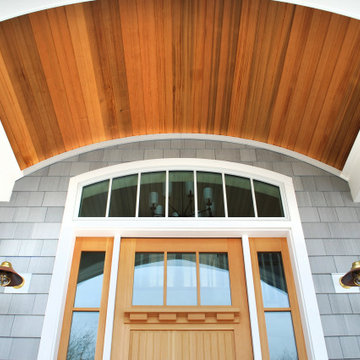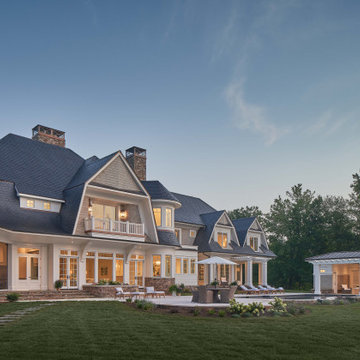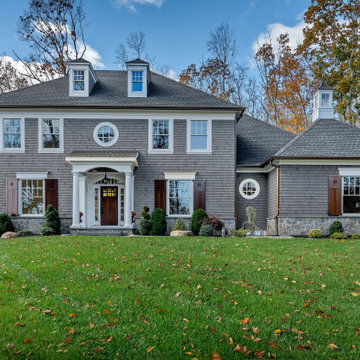House Exterior with Wood Cladding and Shingles Ideas and Designs
Refine by:
Budget
Sort by:Popular Today
161 - 180 of 1,550 photos
Item 1 of 3
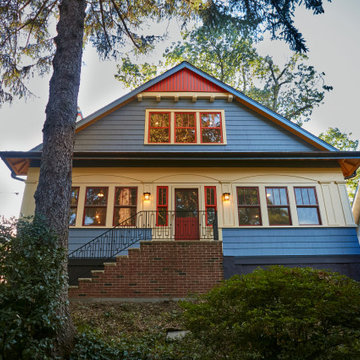
The term “forever home” is often used to describe a house that portends to meet all of one’s current and future needs. Attaining such a residence often entails moving from one’s current home, leaving behind years of memories. We had the satisfaction of collaborating with a client to make their existing home into their forever home with smart adaptations that will allow them to age in place…in the house and neighborhood they love.
The site is challenging in that the front of the home is perched atop a steep incline, and the home is primarily entered via a more accessible alley in the back. Thus, the home has two “fronts.” The existing low-slung ranch/bungalow had suited this couple for many years. However, newly retired with more free time, the couple sought to create a more gracious home to enjoy entertaining indoors and out, hosting guests for extended stays, and exploring their artistic sides in a proper studio space. A successful project would be a home filled with natural light that allowed them to age in place. A “happy house.”
Inspiration for the design was found in the owners’ love of 1920s Arts & Crafts bungalows and bright colors. The existing home provided design cues, such as a porch with stucco columns and shallow arches that had been concealed by a previous renovation. Building upon that, we proposed to reconfigure the roof into a cross-gable to maximize interior space on the second floor while increasing the home’s contextuality with neighboring ones. A new primary bedroom suite with bathroom, his and hers closets, and a dressing room for the lady of the house were created. To maximizing versatility, the dressing room can also be utilized as a guest room. The balance of the second floor includes a hall bathroom and large office, gallery walls to display artwork, storage areas, and even some private meditation spaces with doors hidden behind bookcases.
A first-floor addition expanded the casual dining room into the rear garden and created a new art studio. To imbue the middle of the house with light, skylights were introduced over the existing stair; new screened stairwells, inspired by the work of Louis Sullivan, filter the natural light.
Acknowledging practical issues of aging in place, all openings were designed to allow easy passage by a wheelchair, and bathroom accommodations include grab bars and roll-in showers. Additionally, a small first floor bathroom was expanded and, along with an adjacent bedroom, will allow for single floor living if necessary.
Exterior detailing was again influenced by the Arts & Crafts tradition: deep overhangs, brackets, and tapered columns. New cedar shingles were installed, the original porch restored, and the low arch motif was re-introduced into the design. A new garden of native plantings with an outdoor room anchors the house in the landscape.
While one never truly know what the future holds, creating their “forever home” gives the inhabitants peace of mind that they can live in this place that brings them joy and gives them comfort now and, in the days, to come.
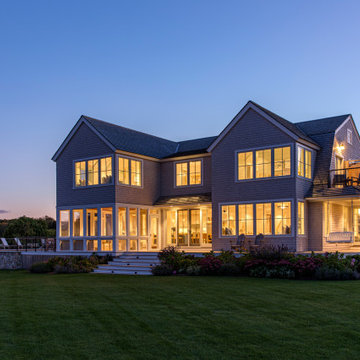
TEAM
Architect: LDa Architecture & Interiors
Interior Design: Kennerknecht Design Group
Builder: JJ Delaney, Inc.
Landscape Architect: Horiuchi Solien Landscape Architects
Photographer: Sean Litchfield Photography
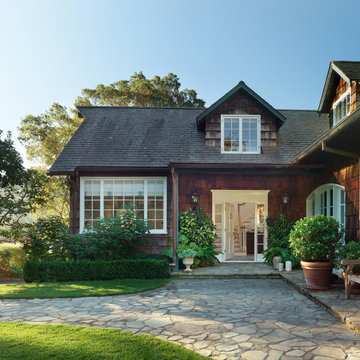
This large gated estate includes one of the original Ross cottages that served as a summer home for people escaping San Francisco's fog. We took the main residence built in 1941 and updated it to the current standards of 2020 while keeping the cottage as a guest house. A massive remodel in 1995 created a classic white kitchen. To add color and whimsy, we installed window treatments fabricated from a Josef Frank citrus print combined with modern furnishings. Throughout the interiors, foliate and floral patterned fabrics and wall coverings blur the inside and outside worlds.

With this home remodel, we removed the roof and added a full story with dormers above the existing two story home we had previously remodeled (kitchen, backyard extension, basement rework and all new windows.) All previously remodeled surfaces (and existing trees!) were carefully preserved despite the extensive work; original historic cedar shingling was extended, keeping the original craftsman feel of the home. Neighbors frequently swing by to thank the homeowners for so graciously expanding their home without altering its character.
Photo: Miranda Estes
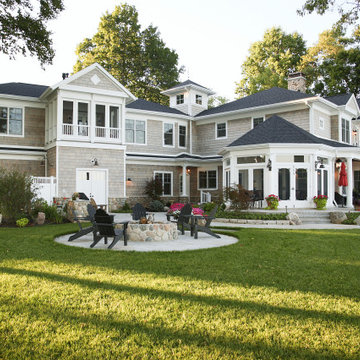
Shakertown Craftsman Shingle Panel siding. Natural cedar stained with a bleaching oil.
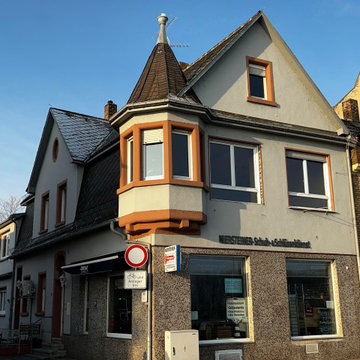
Noch mit Stroh gedämmt, das Zeitungspapier für die Fensterrahmen, das hier wird eine Perle als Schmuckstück. All das mit der Zeit und mit Scharm
WIR FREUN UNS
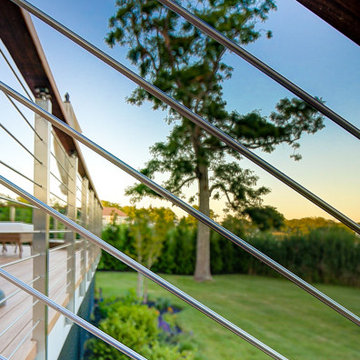
This charming ranch on the north fork of Long Island received a long overdo update. All the windows were replaced with more modern looking black framed Andersen casement windows. The front entry door and garage door compliment each other with the a column of horizontal windows. The Maibec siding really makes this house stand out while complimenting the natural surrounding. Finished with black gutters and leaders that compliment that offer function without taking away from the clean look of the new makeover. The front entry was given a streamlined entry with Timbertech decking and Viewrail railing. The rear deck, also Timbertech and Viewrail, include black lattice that finishes the rear deck with out detracting from the clean lines of this deck that spans the back of the house. The Viewrail provides the safety barrier needed without interfering with the amazing view of the water.
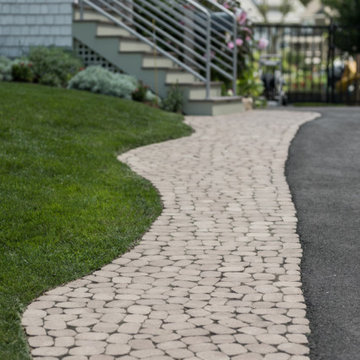
Custom cedar shingle patterns provide a playful exterior to this sixties center hall colonial changed to a new side entry with porch and entry vestibule addition. A raised stone planter vegetable garden and front deck add texture, blending traditional and contemporary touches. Custom windows allow water views and ocean breezes throughout.
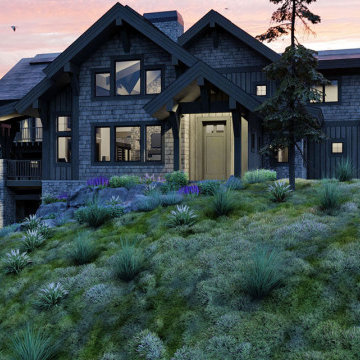
A mountain theme designed, ski-in / ski-out vacation home located in Tamarack Resort, Idaho with heavy timber framing and timber accents.
House Exterior with Wood Cladding and Shingles Ideas and Designs
9
