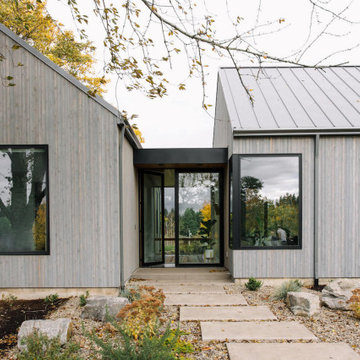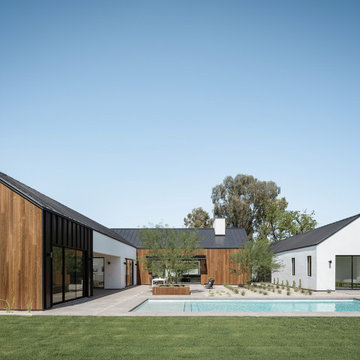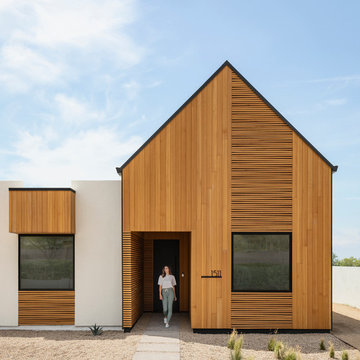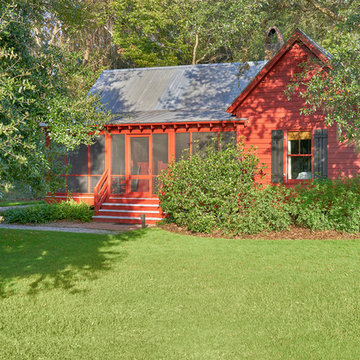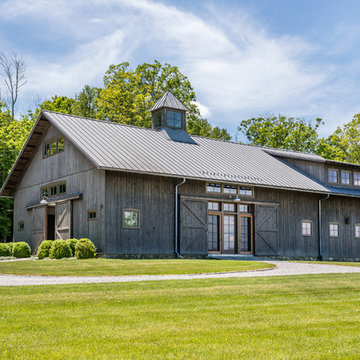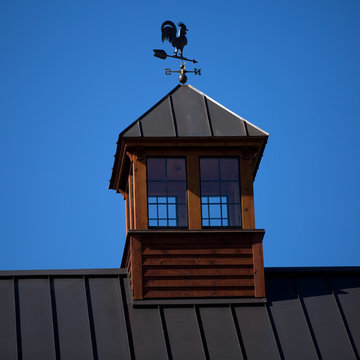House Exterior with Wood Cladding and a Metal Roof Ideas and Designs
Refine by:
Budget
Sort by:Popular Today
101 - 120 of 12,416 photos
Item 1 of 3
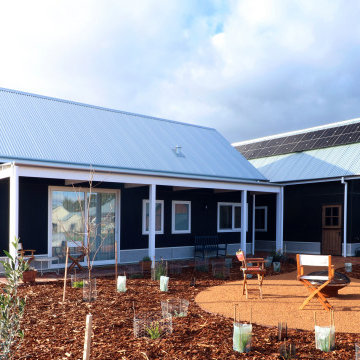
View from north west showing rear garden with fire pit & west facing verandah to master suite.

From SinglePoint Design Build: “This project consisted of a full exterior removal and replacement of the siding, windows, doors, and roof. In so, the Architects OXB Studio, re-imagined the look of the home by changing the siding materials, creating privacy for the clients at their front entry, and making the expansive decks more usable. We added some beautiful cedar ceiling cladding on the interior as well as a full home solar with Tesla batteries. The Shou-sugi-ban siding is our favorite detail.
While the modern details were extremely important, waterproofing this home was of upmost importance given its proximity to the San Francisco Bay and the winds in this location. We used top of the line waterproofing professionals, consultants, techniques, and materials throughout this project. This project was also unique because the interior of the home was mostly finished so we had to build scaffolding with shrink wrap plastic around the entire 4 story home prior to pulling off all the exterior finishes.
We are extremely proud of how this project came out!”

Staggered bluestone thermal top treads surrounded with mexican pebble leading to the original slab front door and surrounding midcentury glass and original Nelson Bubble lamp. At night the lamp looks like the moon hanging over the front door. and the FX ZDC outdoor lighting with modern black fixtures create a beautiful night time ambiance.

Contemporary house for family farm in 20 acre lot in Carnation. It is a 2 bedroom & 2 bathroom, powder & laundryroom/utilities with an Open Concept Livingroom & Kitchen with 18' tall wood ceilings.

Inspired by adventurous clients, this 2,500 SF home juxtaposes a stacked geometric exterior with a bright, volumetric interior in a low-impact, alternative approach to suburban housing.

Wyndham Beach House is the only Architecture house within Werribee South that has an attic floor. This attic floor brings the beautiful calming Wyndham Harbour view into the home.
From the outside, it features cantilever and C-shaped Architecture form. Internally, full height doors with full height windows throughout instantly amplify the space. On the other hand, P-50 shadow-line all over give a fine touch to every corner.
The highlight of this house laid on its floating stairs. Our Architect works intensively with the structural engineer in creating these stairs. Visually, each stair erected with only one side supported by tiny timber batten. They float from the ground floor right up to the attic floor, a total strand of 6.6m. Our Architect believes the good shall not be restrained inside the building. Hence, he reveals these stunning floating stairs from inside to outside through the continuous levels of full height windows.
Overall, the design of the beach house is well articulated with material selection and placement. Thus, enhancing the various elements within the entire building.
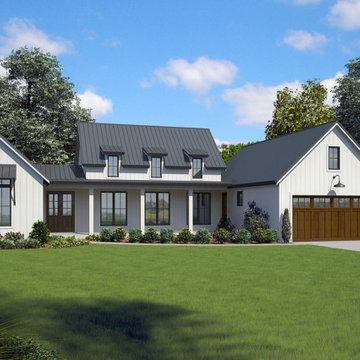
This modern farmhouse plan features clean lines and a welcoming front porch. Quartered windows with black window trim also add farmhouse flair to this stylish design.
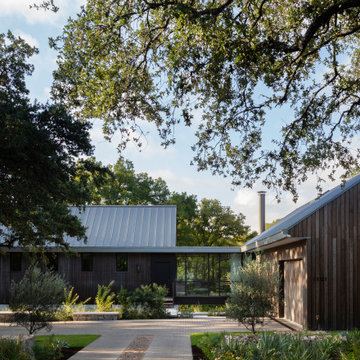
New construction in central Austin celebrates the Shoal Creek-side landscape and tree canopy with weathered natural exterior materials and transparent living room bridge.
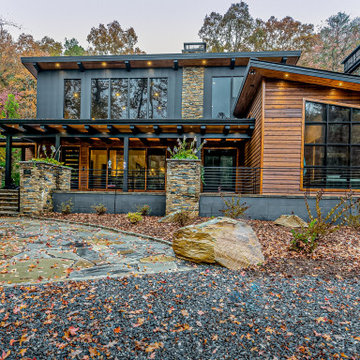
Located in far West North Carolina this soft Contemporary styled home is the perfect retreat. Judicious use of natural locally sourced stone and Cedar siding as well as steel beams help this one of a kind home really stand out from the crowd.
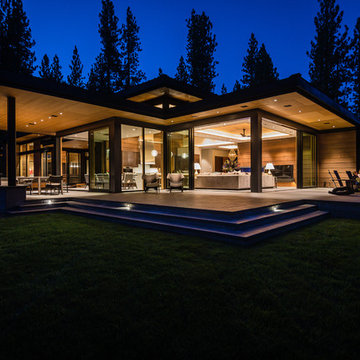
Living spaces as seen from the rear Terrace. Construction by Crestwood. Photo by Jeff Freeman.
House Exterior with Wood Cladding and a Metal Roof Ideas and Designs
6

