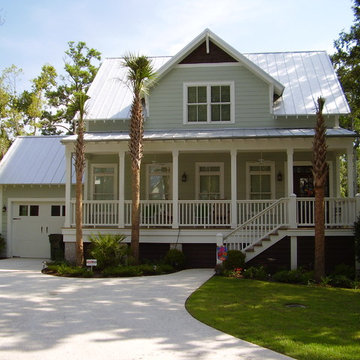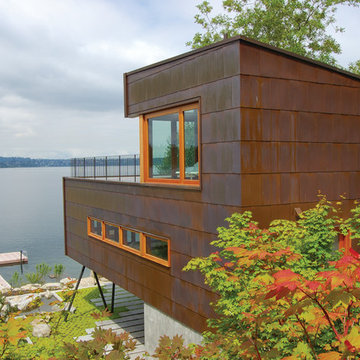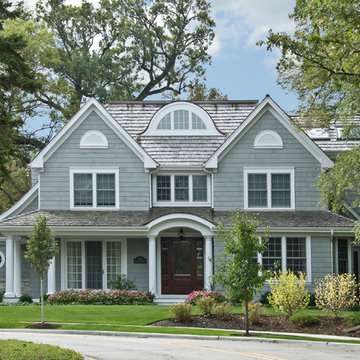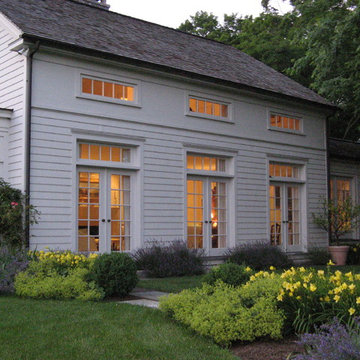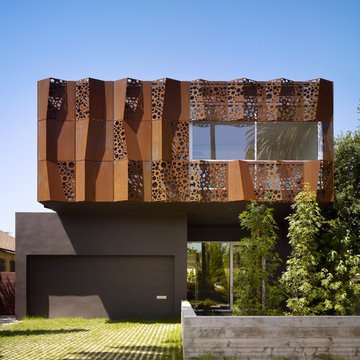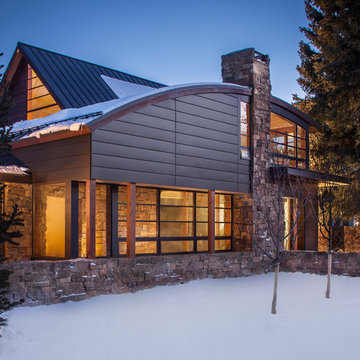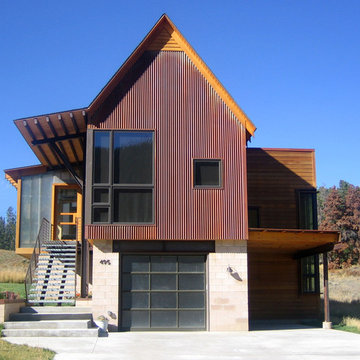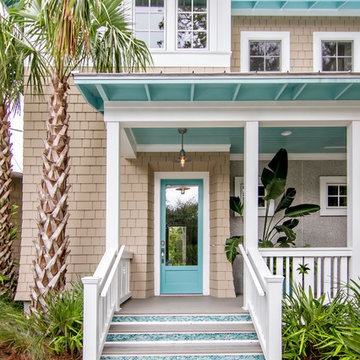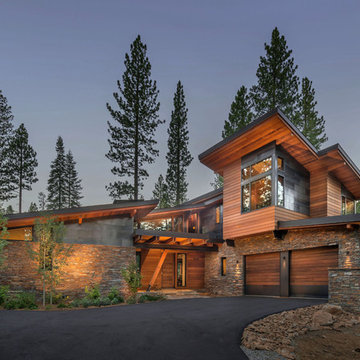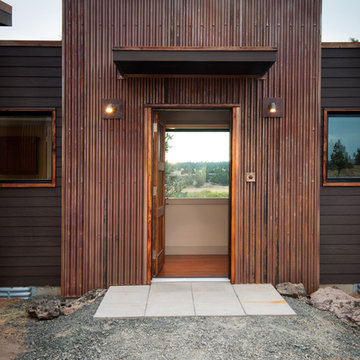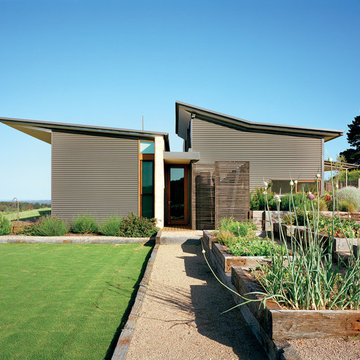House Exterior with Vinyl Cladding and Metal Cladding Ideas and Designs
Refine by:
Budget
Sort by:Popular Today
141 - 160 of 33,144 photos
Item 1 of 3
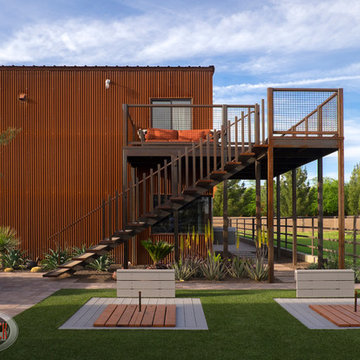
Great set of single stringer stairs headed up to the exterior deck of the Man Cave Guest Apartment. Overlooking the competition horse shoe field.
Photo by Michael Woodall
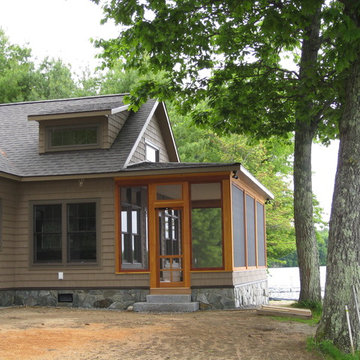
There was an existing cottage right on the shoreline which we demolished (saving the stone fireplace) and replaced with a new low-maintenance cottage.
Victor Trodella
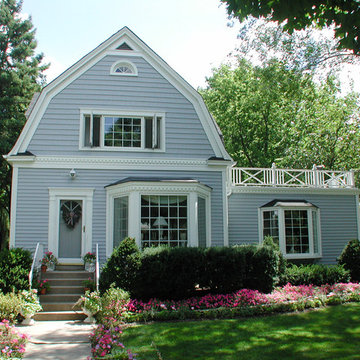
Dutch Colonial Style Home completed with Vinyl Siding in Park Ridge, IL by Siding & Windows Group with Decorative Trim. Also installed Pella Windows throughout the house.
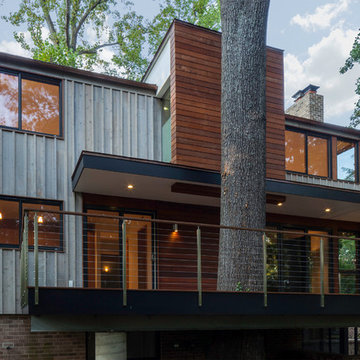
Photography by Jim Tetro
This house, built in the 1960s, sits southfacing on a terrific wooded lot in Bethesda, Maryland.
The owners desire a whole-house renovation which would improve the general building fabric and systems, and extend the sense of living out of doors in all seasons.
The original sixties-modern character is preserved and the renovation extends the design forward into a contemporary, modern approach. Connections to and through the site are enhanced through the creation of new larger window and door openings.
Screened porches and decks perch above the sloped and wooded site. The new kitchen and bathrooms allow for opportunities to feel out-of -doors while preparing, cooking, dining, and bathing.
Smart passive strategies guide the environmental choices for this project, including envelope improvements, updated mechanical systems, and on-site stormwater management.
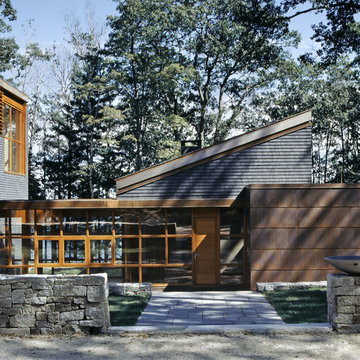
This design for a year-round retirement home addresses all aspects of the site, which resides on the western flank of Blue Hill Bay and has easterly water views framed by a mature forest of oak, birch, and fir. The use of natural materials, featuring wood in all aspects, was an important way to tie the building to its site and its cultural context.
Photo by Rob Karosis
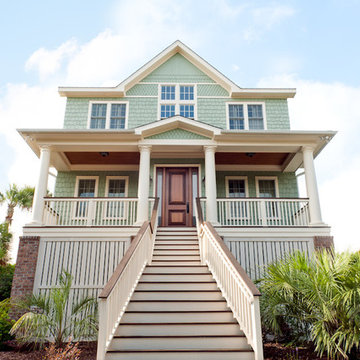
Imagine waking up to the view of the ocean every day. That was a dream of our homeowners and thanks to Arnett Construction, this dream is now a reality. Climb the stairs into the front entry and see the spectacular view from the windows. The natural light in the kitchen illuminates the custom counter tops. The master bath is huge and full of custom features. A real, dream come true, wrap around back porch that leads directly onto the beach.
Bette Walker Photography

This custom contemporary home was designed and built with a unique combination of products that give this home a fun and artistic flair. For more information about this project please visit: www.gryphonbuilders.com. Or contact Allen Griffin, President of Gryphon Builders, at 281-236-8043 cell or email him at allen@gryphonbuilders.com
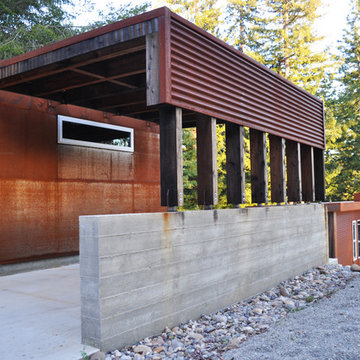
The garage is accessed from the road and the small concrete stair leads to the main entry of the home.
We included a covered parking area for the family's car as well as a modestly sized single car garage.
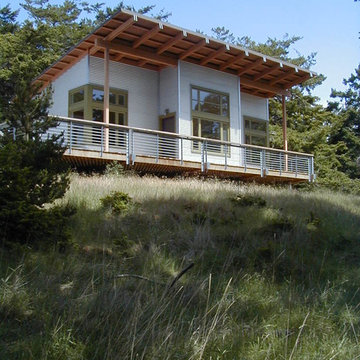
The guest cottage includes a shared bath and storage area with bunk rooms on each side.
photo: Adams Mohler Ghillino
House Exterior with Vinyl Cladding and Metal Cladding Ideas and Designs
8
