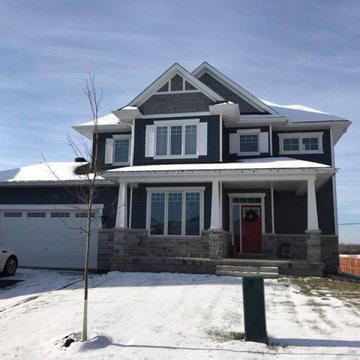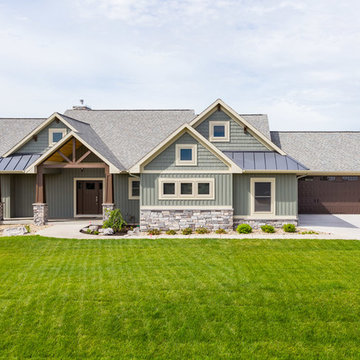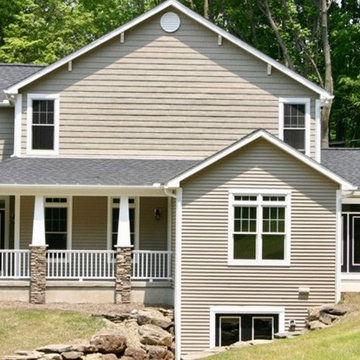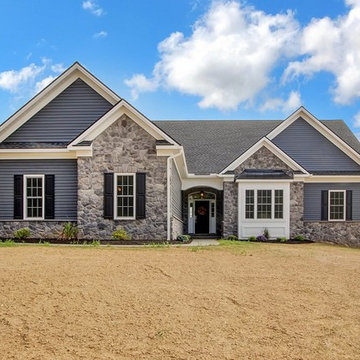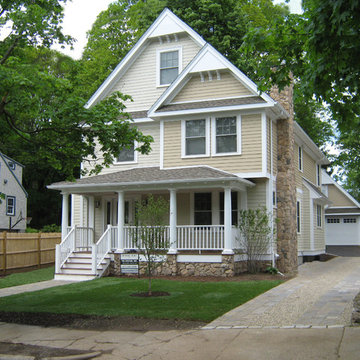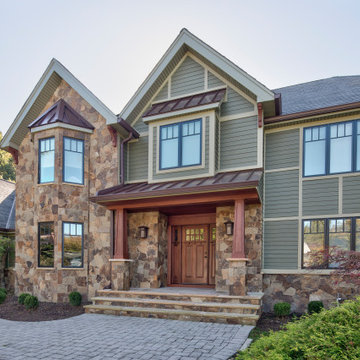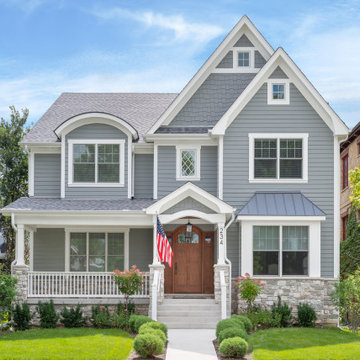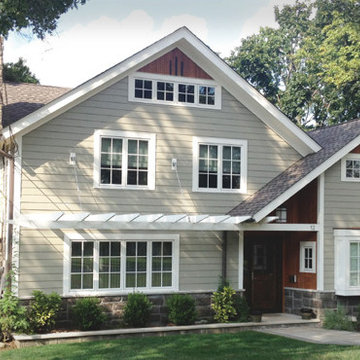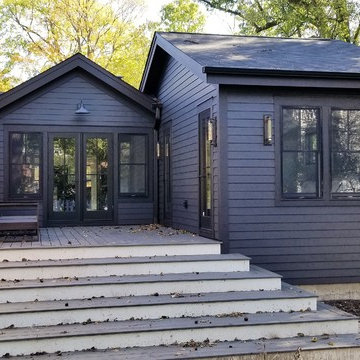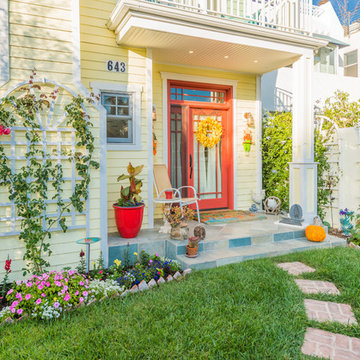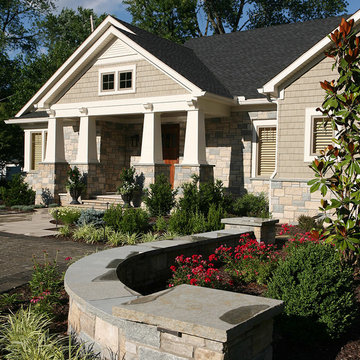House Exterior with Vinyl Cladding and a Shingle Roof Ideas and Designs
Refine by:
Budget
Sort by:Popular Today
61 - 80 of 7,226 photos
Item 1 of 3

This project was a semi-custom build where the client was able to make selections beyond the framing stage. The Morganshire 3-bedroom house plan has it all: convenient owner’s amenities on the main floor, a charming exterior and room for everyone to relax in comfort with a lower-level living space plus 2 guest bedrooms. A traditional plan, the Morganshire has a bright, open concept living room, dining space and kitchen. The L-shaped kitchen has a center island and lots of storage space including a walk-in pantry. The main level features a spacious master bedroom with a sizeable walk-in closet and ensuite. The laundry room is adjacent to the master suite. A half bath and office complete the convenience factors of the main floor. The lower level has two bedrooms, a full bathroom, more storage and a second living room or rec area. Both levels feature access to outdoor living spaces with an upper-level deck and a lower-level deck and/or patio.
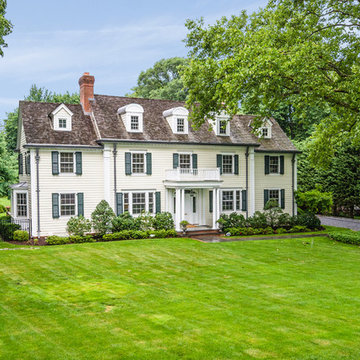
Traditional White Colonial home with green shutters. Expansive property surrounds this equally large home. This classic home is complete with white vinyl siding, white entryway / windows, and red brick chimneys.
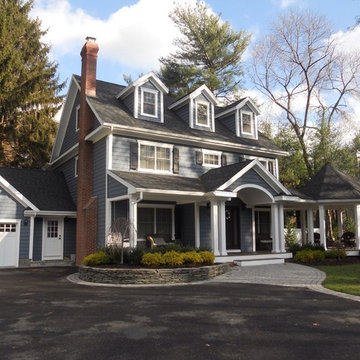
Porch addition, First floor rear addition, Second floor addition to existing home

The client came to us to assist with transforming their small family cabin into a year-round residence that would continue the family legacy. The home was originally built by our client’s grandfather so keeping much of the existing interior woodwork and stone masonry fireplace was a must. They did not want to lose the rustic look and the warmth of the pine paneling. The view of Lake Michigan was also to be maintained. It was important to keep the home nestled within its surroundings.
There was a need to update the kitchen, add a laundry & mud room, install insulation, add a heating & cooling system, provide additional bedrooms and more bathrooms. The addition to the home needed to look intentional and provide plenty of room for the entire family to be together. Low maintenance exterior finish materials were used for the siding and trims as well as natural field stones at the base to match the original cabin’s charm.
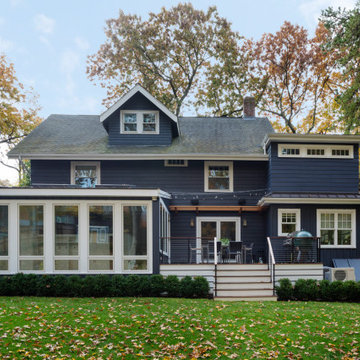
TEAM:
Architect: LDa Architecture & Interiors
Builder (Kitchen/ Mudroom Addition): Shanks Engineering & Construction
Builder (Master Suite Addition): Hampden Design
Photographer: Greg Premru
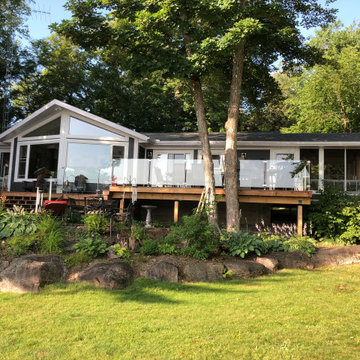
Uniform facade where the screen porch is fully incorporated into the line of the cottage.
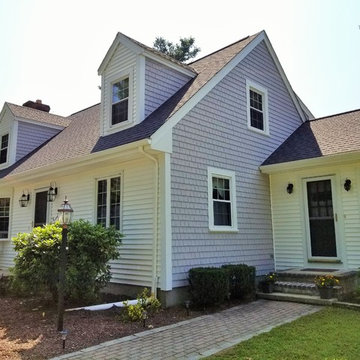
This Dartmouth, MA home decided to go maintenance free with new Mastic Vinyl Siding and Harvey Windows.
These Homeowners elevated their home with two different types of siding. The front facing of the home has Mastic Carvedwood 44 Vinyl Siding in the color White. For the rest of the home we installed, Mastic Cedar Discovery Vinyl Siding in the color Victorian Gray, adding curb appeal and value to this Dartmouth home. With realistic wood grain texture and shadow lines, Carvedwood 44 is manufactured to replicate the look and feel of natural cedar clapboard siding. It is also engineered to last and is crack and fade resistant. Cedar Discovery shingles imitate the traditional look of wood without the costly upkeep. It is durable, has a wind rating up to 230 mph, and protects against insect damage. Both Mastic Carvedwood 44 and Cedar Discovery come in a wide variety of colors, shading, and textures to choose from. To help make your decision use the Mastic’s interactive Home Exterior Visualizer. As a Mastic Elite contractor, we are proud to offer our customers professional product warranties in addition to our very own, 10 year workmanship guarantee.
We also installed Harvey Classic Windows. These attractive, energy efficient windows feature easy, finger-tip operation and tilt in for easy cleaning. Harvey Classics come in a variety of colors, grid patterns, and hardware finishes. Manufactured right here in the New England, every window is customized to your specifications.
Considering a maintenance free makeover for your home? Make your dream project a reality with Care Free Homes! For 40 years our family has been honored to serve thousands of homeowners from Cape Cod, Southeastern Massachusetts, and Eastern Rhode Island. With outstanding product warranties – we are happy to say that past customers are our number one source of business. When the time comes to replace your roof, siding, windows, deck, or front porch – give us a call at (508) 997-1111 for a free quote!
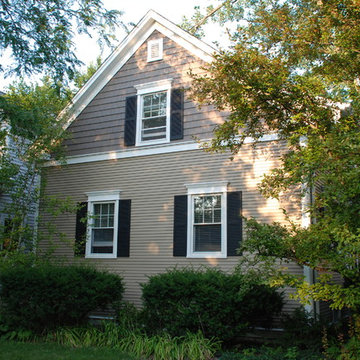
Wilmette, IL Siding Remodel by Siding & Windows Group Ltd. This Cape Cod Style Home in Wimette, IL had the Exterior updated, where we installed Royal Residential CertainTeed Cedar Impressions Vinyl Siding in Lap on the first elevation and Shake on the second elevation. Exterior Remodel was complete with restoration of window trim, top, middle & bottom frieze boards with drip edge, soffit & fascia, restoration of corner posts, and window crossheads with crown moldings
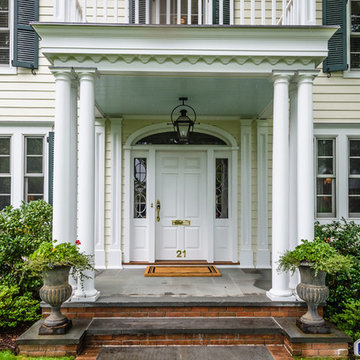
Traditional White Georgian Colonial home with green shutters. Expansive property surrounds this equally large home. This classic home is complete with white vinyl siding, white entryway / windows, and red brick chimneys.
House Exterior with Vinyl Cladding and a Shingle Roof Ideas and Designs
4
