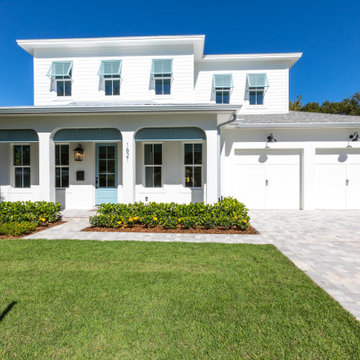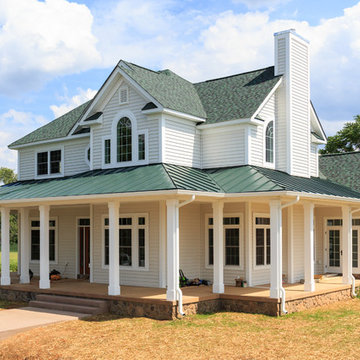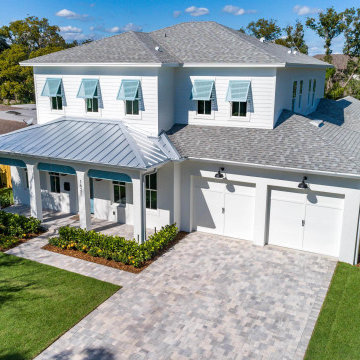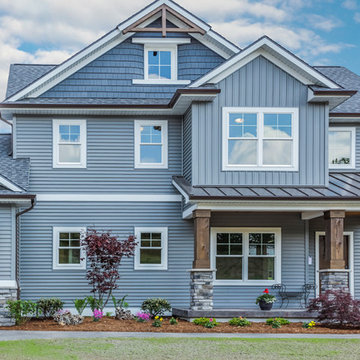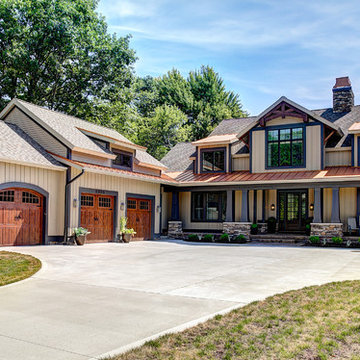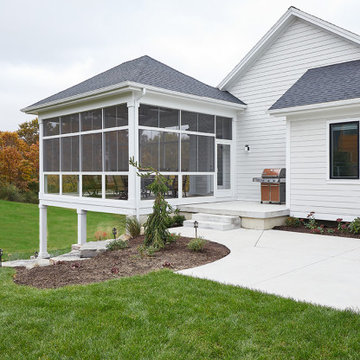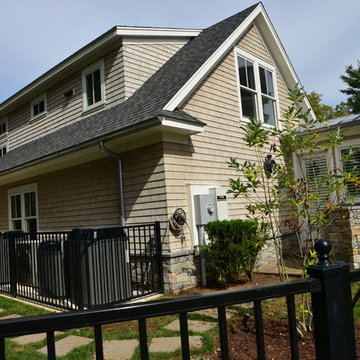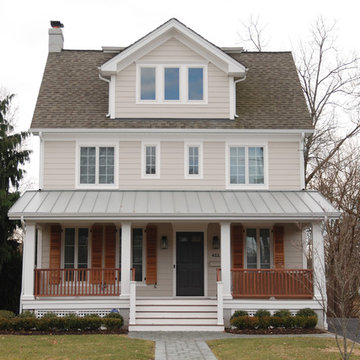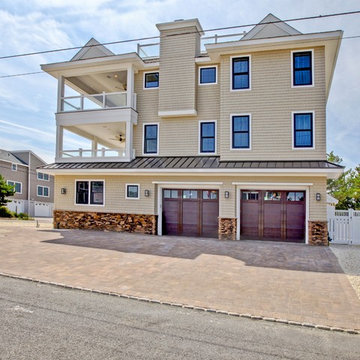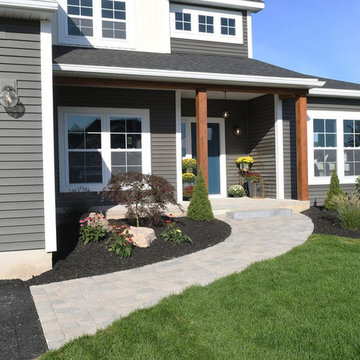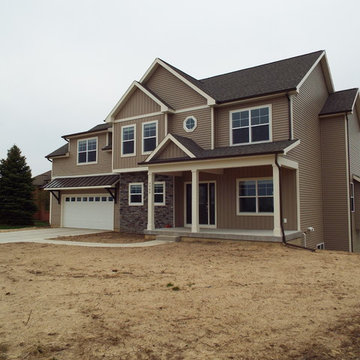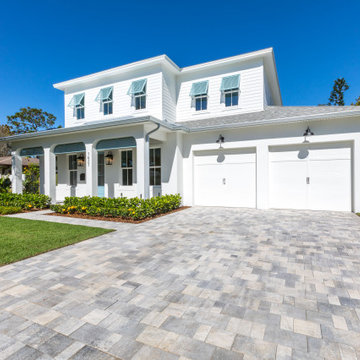House Exterior with Vinyl Cladding and a Mixed Material Roof Ideas and Designs
Refine by:
Budget
Sort by:Popular Today
161 - 180 of 352 photos
Item 1 of 3
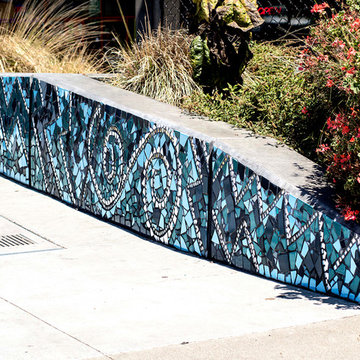
This is a 100' long retaining wall on the side of the resident's property. Together we had the vision to transform this space. The space is private, but open to the street, and has been rented out for parking spots. I had hoped the owner would use this wall as an impetus to give up the parking, and let it become a park-let, but this has unfortunately not happened.
Photo: Luz Marina Ruiz
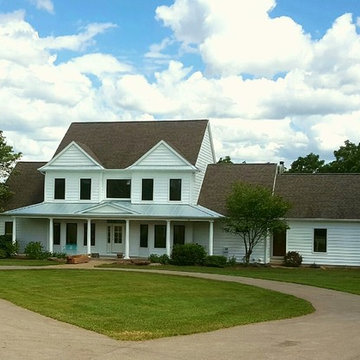
We removed the siding, replaced a lot of rotten OSB, added 2" of exterior insulation with the seams sealed with Dow Weathermate and/or Zip System tape, replaced all windows with high performance Strassburger uPVC windows featuring molded in trim with an integral J-channel, and Azek cellular PVC corner trim with an integral J-channel for clean lines. Then we resided with 8" horizontal lap vinyl siding. The finishing touch was a galvalume metal roof for the porch.
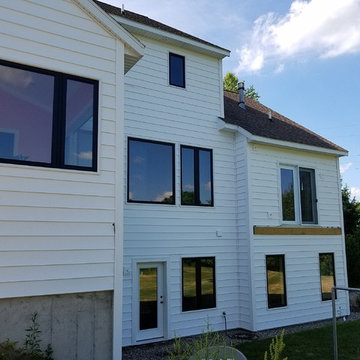
We removed the siding, replaced a lot of rotten OSB, added 2" of exterior insulation with the seams sealed with Dow Weathermate and/or Zip System tape, replaced all windows with high performance Strassburger uPVC windows featuring molded in trim with an integral J-channel, and Azek cellular PVC corner trim with an integral J-channel for clean lines. Then we resided with 8" horizontal lap vinyl siding. The finishing touch was a galvalume metal roof for the porch.
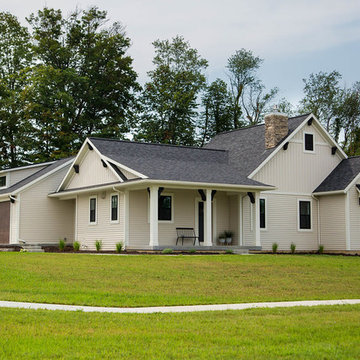
Designed to have character and curb appeal while maintaining a budget conscious mindset. We like this well-thought design to stay small and bring charm to this home. The interior is full of clean, open space and design and the U-shaped kitchen is a perfect space for gathering and enjoying time with the family.
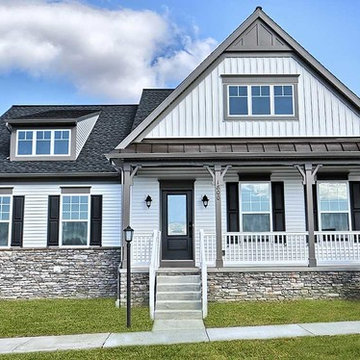
This 1.5-story home with welcoming front porch includes a 2-car garage. The garage opens to entry complete with built in lockers and access to laundry area. Stylish hardwood flooring in the foyer extends to the Kitchen and Dining Area. The Kitchen is accented with triple windows and includes stainless steel appliances, HanStone quartz countertops with tile backsplash, and attractive cabinetry with crown molding. Sunny Dining Area and Living Room off of Kitchen also include triple windows and sliding door access to the backyard patio. The Living Room includes a gas fireplace featuring stone surround and elegant shiplap to the ceiling. The Owner’s Suite with ceiling trim detail includes an expansive closet and a private bathroom with double bowl vanity.
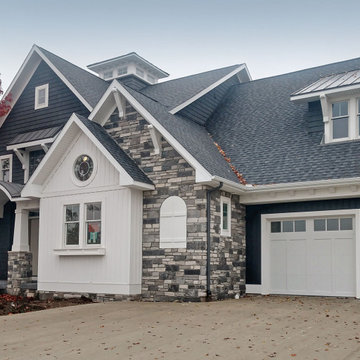
Street side grey exterior of the house with stone accents and columns that lead to the front entry.
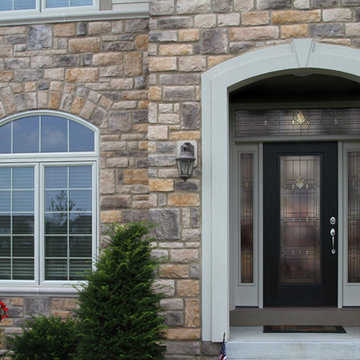
Improved Security, Style and Comfort
Your doors must withstand a lot of wear and tear throughout their lifespan, which is why you want to ensure that any replacement you purchase is up to the task. When your old doors won't open or close due to warping, rotting or other damage, call Integrity Home Solutions! We offer:
Industry-Leading Quality
Heavy Duty Frames & Doors Ensure "Just Right" Operation
Many Incredible Styles and Colors to Choose From
UV Resistant to Reduce Fading
Weather Resistant
Expert Installation
Lower Energy Bills
House Exterior with Vinyl Cladding and a Mixed Material Roof Ideas and Designs
9
