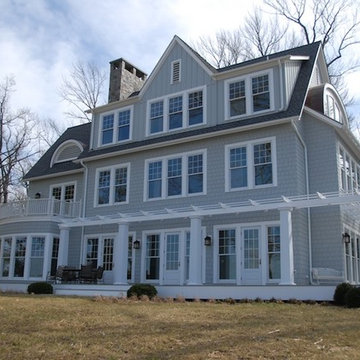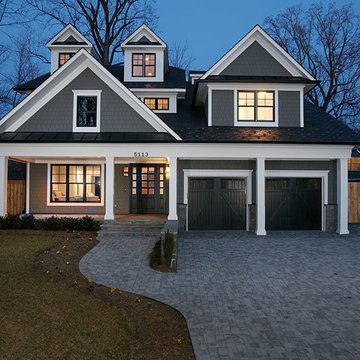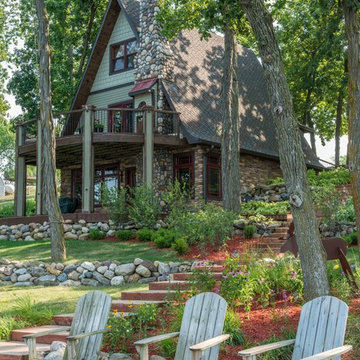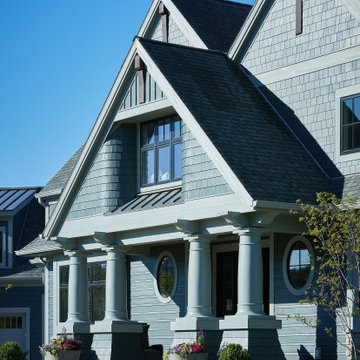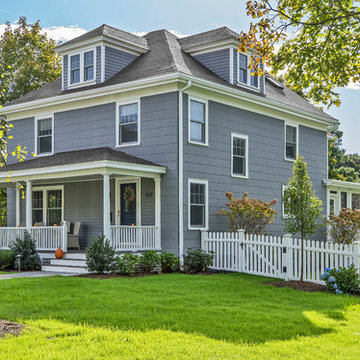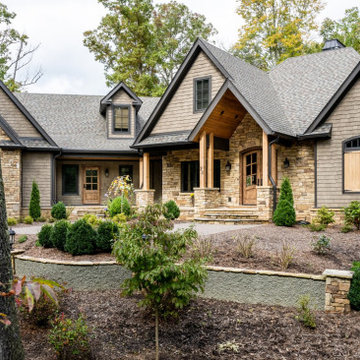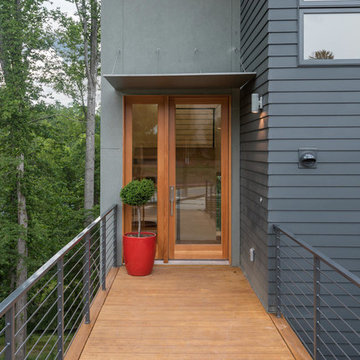House Exterior
Refine by:
Budget
Sort by:Popular Today
101 - 120 of 4,390 photos
Item 1 of 3
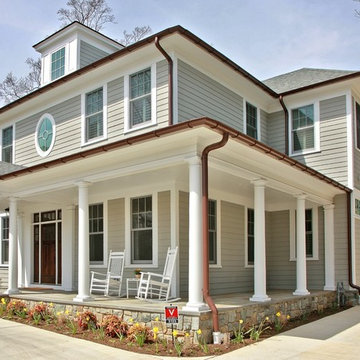
Location: Bethesda, MD, USA
We demolished an existing house that was built in the mid-1900s and built this house in its place. Everything about this new house is top-notch - from the materials used to the craftsmanship. The existing house was about 1600 sf. This new house is over 5000 sf. We made great use of space throughout, including the livable attic with a guest bedroom and bath.
Finecraft Contractors, Inc.
GTM Architects
Photographed by: Ken Wyner
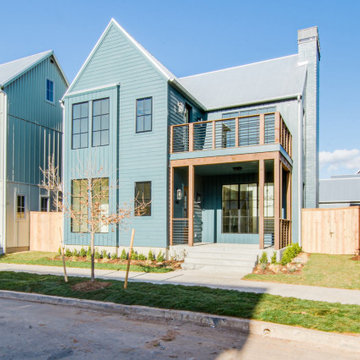
Built on a unique shaped lot our Wheeler Home hosts a large courtyard and a primary suite on the main level. At 2,400 sq ft, 3 bedrooms, and 2.5 baths the floor plan includes; open concept living, dining, and kitchen, a small office off the front of the home, a detached two car garage, and lots of indoor-outdoor space for a small city lot. This plan also includes a third floor bonus room that could be finished at a later date. We worked within the Developer and Neighborhood Specifications. The plans are now a part of the Wheeler District Portfolio in Downtown OKC.
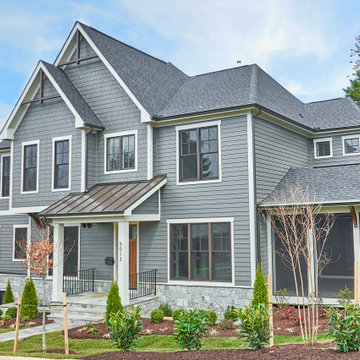
This transitional modern craftsman home has siding painted in Benjamin Moore's Kendall Charcoal, a gray stone foundation and stained wood accents. The bronze windows add contrast.

Each unit is 2,050 SF and has it's own private entrance and single car garage. Sherwin Williams Cyber Space was used as an accent against the white color.
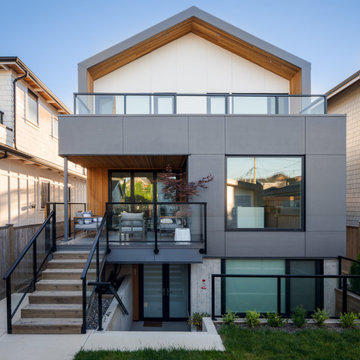
A Vancouver new build pops in a neighborhood full of post-war homes. This custom home was designed in a modern esthetic to reflect a young couple’s happening lifestyle. The working duo plan to start a family so will have little time for home maintenance. At the top of their list of wants were durable, quality materials that perform. Clad in James Hardie with cedar accents, a metal roof and fibreglass powder coating windows this home is set for exceptional longevity.
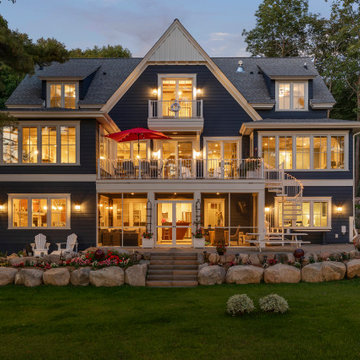
This expansive lake home sits on a beautiful lot with south western exposure. Hale Navy and White Dove are a stunning combination with all of the surrounding greenery. Marvin Windows were used throughout the home.

Die neuen Dachgauben sind bewusst klar uns geradlinig gestaltet, um als neu hinzugefügte Elemente ablesbar zu sein.
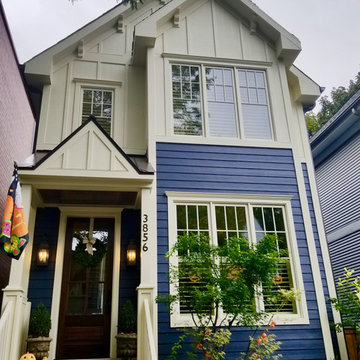
James HardiePlank in Deep Ocean and HardiePanel in Custom Color, HardieTrim in Sail Cloth, HardieSoffit and Crown Molding in Arctic White James Hardie Chicago, IL 60613 Siding Replacement. Build Front Entry Portico and back stairs, replaced all Windows. James Hardie Chicago, IL 60613 Siding Replacement.

West-facing garage townhomes with spectacular views of the Blue Ridge mountains. The brickwork and James Hardie Siding make this a low-maintenance home. Hardi Plank siding in color Heathered Moss JH50-20. Brick veneer is General Shale- Morning Smoke. Windows are Silverline by Andersen Double Hung Low E GBG Vinyl Windows.
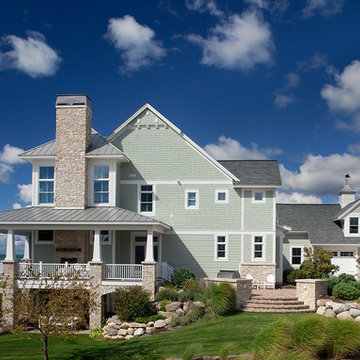
This beautiful, three-story, updated shingle-style cottage is perched atop a bluff on the shores of Lake Michigan, and was designed to make the most of its towering vistas. The proportions of the home are made even more pleasing by the combination of stone, shingles and metal roofing. Deep balconies and wrap-around porches emphasize outdoor living, white tapered columns, an arched dormer, and stone porticos give the cottage nautical quaintness, tastefully balancing the grandeur of the design.
The interior space is dominated by vast panoramas of the water below. High ceilings are found throughout, giving the home an airy ambiance, while enabling large windows to display the natural beauty of the lakeshore. The open floor plan allows living areas to act as one sizeable space, convenient for entertaining. The diagonally situated kitchen is adjacent to a sunroom, dining area and sitting room. Dining and lounging areas can be found on the spacious deck, along with an outdoor fireplace. The main floor master suite includes a sitting area, vaulted ceiling, a private bath, balcony access, and a walk-through closet with a back entrance to the home’s laundry. A private study area at the front of the house is lined with built-in bookshelves and entertainment cabinets, creating a small haven for homeowners.
The upper level boasts four guest or children’s bedrooms, two with their own private bathrooms. Also upstairs is a built-in office space, loft sitting area, ample storage space, and access to a third floor deck. The walkout lower level was designed for entertainment. Billiards, a bar, sitting areas, screened-in and covered porches make large groups easy to handle. Also downstairs is an exercise room, a large full bath, and access to an outdoor shower for beach-goers.
Photographer: Bill Hebert
Builder: David C. Bos Homes
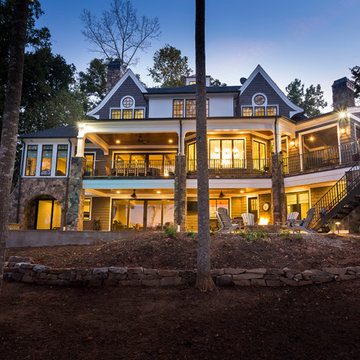
Builder: Artisan Custom Homes
Photography by: Jim Schmid Photography
Interior Design by: Homestyles Interior Design
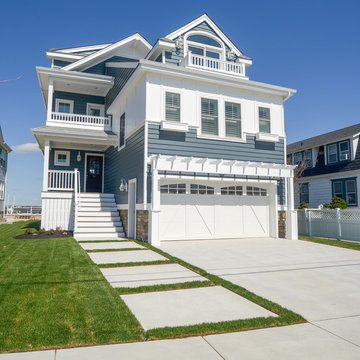
Large cape cod style beach home with concrete fiberboard exterior and a trellis accent.
Photo: Erin McClusker
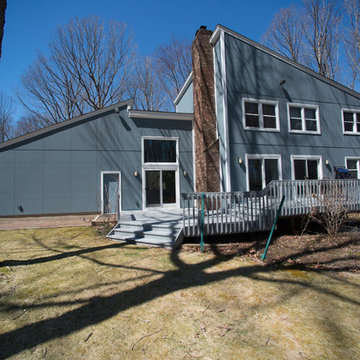
James Hardie Vertical Select Sierra 8 Cedarmill (Boothbay Blue)
James HardiePanel Cedarmill (Light Mist)
AZEK Full Cellular PVC Crown Trim & Moulding Profiles
5" Gutters & Downspouts (White)
Installed by American Home Contractors, Florham Park, NJ
Property located in Warren, NJ
www.njahc.com
6
