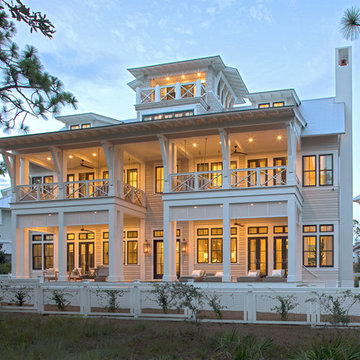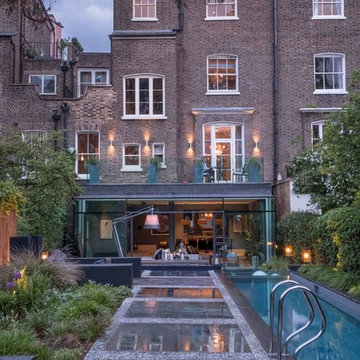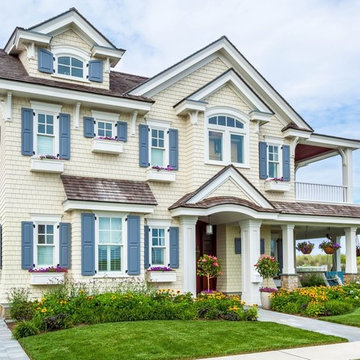House Exterior with Three Floors and a Pitched Roof Ideas and Designs
Refine by:
Budget
Sort by:Popular Today
21 - 40 of 19,069 photos
Item 1 of 3

For this beautiful renovation we started by removing the old siding, trim, brackets and posts. Installed new James Hardie Board and Batten Siding, HardieTrim, Soffit and Fascia and new gutters. For the finish touch, we added a metal roof, began by the removal of Front Entry rounded peak, reframed and raised the slope slightly to install new standing seam Metal Roof to Front Entry.
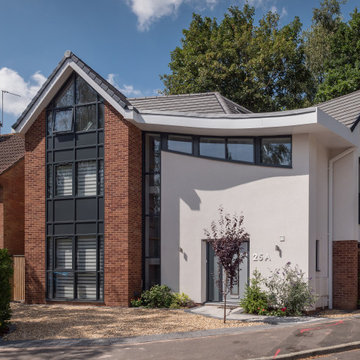
Demonstrating the ultimate result in what can be done with some spare garden space; this new house develops on the design of the atypical British suburban home, blended with modernist design cues and playful sources of light. With a well-shaded garden backdrop, the challenge was to draw in as much daylight as possible whilst still maximising functionality of spaces. A playful and bright artist’s studio sits atop the house in the roof space, with the full height hallway and feature stair playing the main part. Bedrooms lead off from the landings in this full height space, providing a bright space to enter into at the start of the day.

The Holloway blends the recent revival of mid-century aesthetics with the timelessness of a country farmhouse. Each façade features playfully arranged windows tucked under steeply pitched gables. Natural wood lapped siding emphasizes this homes more modern elements, while classic white board & batten covers the core of this house. A rustic stone water table wraps around the base and contours down into the rear view-out terrace.
Inside, a wide hallway connects the foyer to the den and living spaces through smooth case-less openings. Featuring a grey stone fireplace, tall windows, and vaulted wood ceiling, the living room bridges between the kitchen and den. The kitchen picks up some mid-century through the use of flat-faced upper and lower cabinets with chrome pulls. Richly toned wood chairs and table cap off the dining room, which is surrounded by windows on three sides. The grand staircase, to the left, is viewable from the outside through a set of giant casement windows on the upper landing. A spacious master suite is situated off of this upper landing. Featuring separate closets, a tiled bath with tub and shower, this suite has a perfect view out to the rear yard through the bedroom's rear windows. All the way upstairs, and to the right of the staircase, is four separate bedrooms. Downstairs, under the master suite, is a gymnasium. This gymnasium is connected to the outdoors through an overhead door and is perfect for athletic activities or storing a boat during cold months. The lower level also features a living room with a view out windows and a private guest suite.
Architect: Visbeen Architects
Photographer: Ashley Avila Photography
Builder: AVB Inc.

Paint Colors by Sherwin Williams
Exterior Body Color : Dorian Gray SW 7017
Exterior Accent Color : Gauntlet Gray SW 7019
Exterior Trim Color : Accessible Beige SW 7036
Exterior Timber Stain : Weather Teak 75%
Stone by Eldorado Stone
Exterior Stone : Shadow Rock in Chesapeake
Windows by Milgard Windows & Doors
Product : StyleLine Series Windows
Supplied by Troyco
Garage Doors by Wayne Dalton Garage Door
Lighting by Globe Lighting / Destination Lighting
Exterior Siding by James Hardie
Product : Hardiplank LAP Siding
Exterior Shakes by Nichiha USA
Roofing by Owens Corning
Doors by Western Pacific Building Materials
Deck by Westcoat

Our Modern Farmhouse features a 3 car garage, tall peaks and a mixture of exterior materials.
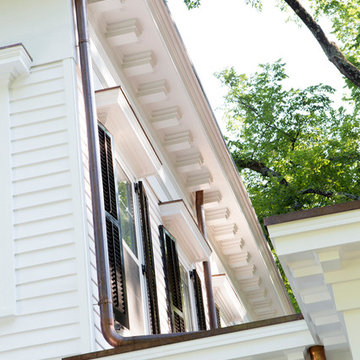
Extensive dentil molding and window head pieces were restored throughout the exterior.
House Exterior with Three Floors and a Pitched Roof Ideas and Designs
2
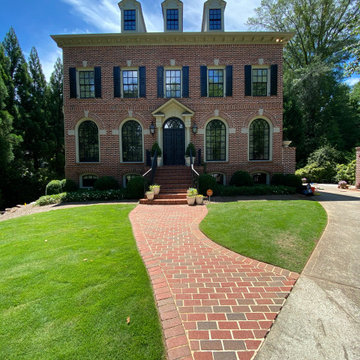

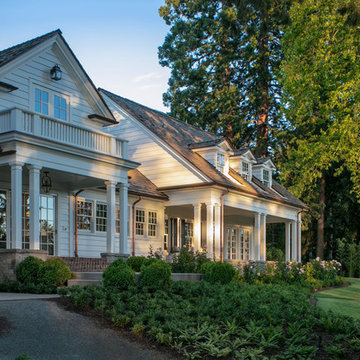
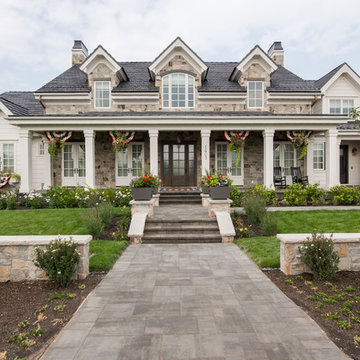
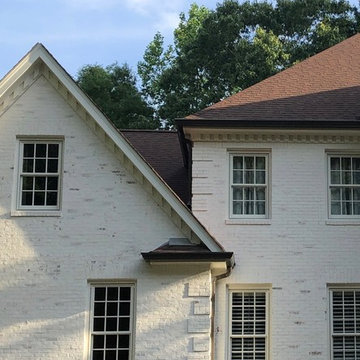
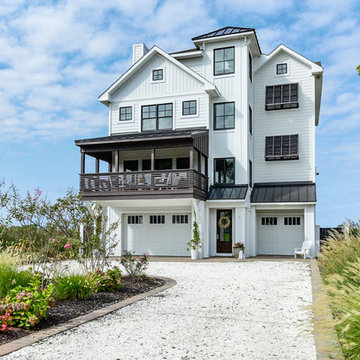

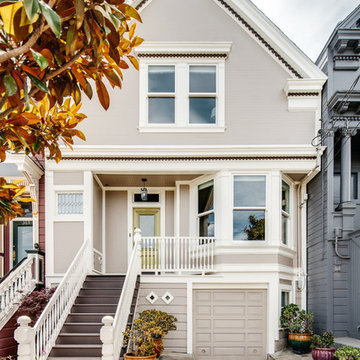
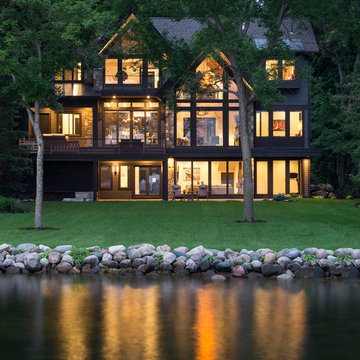
![W. J. FORBES HOUSE c.1900 | N SPRING ST [reno].](https://st.hzcdn.com/fimgs/pictures/exteriors/w-j-forbes-house-c-1900-n-spring-st-reno-omega-construction-and-design-inc-img~888110df0b8f6cca_8400-1-55b12e4-w360-h360-b0-p0.jpg)

