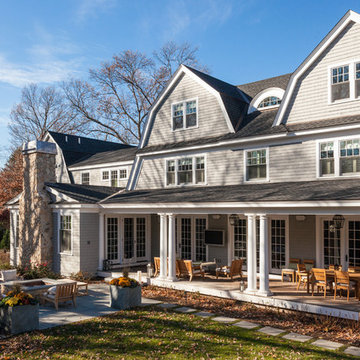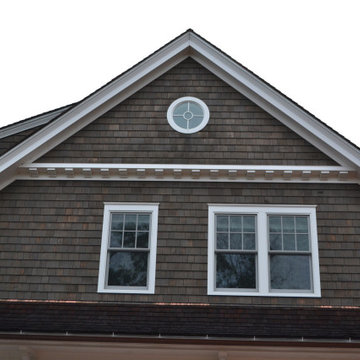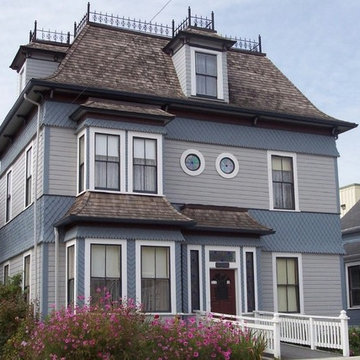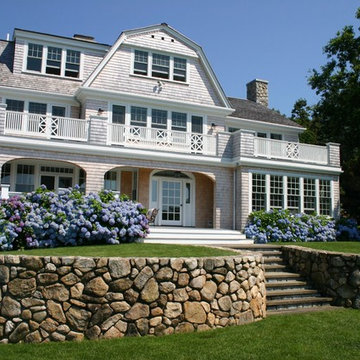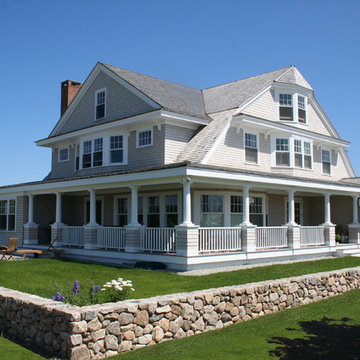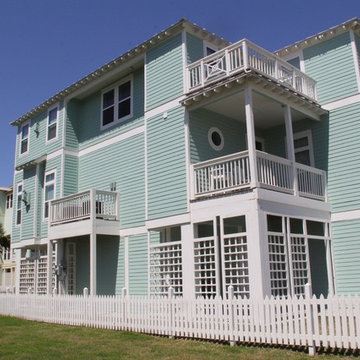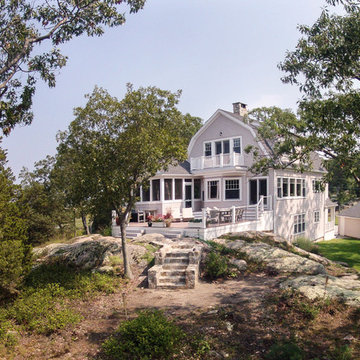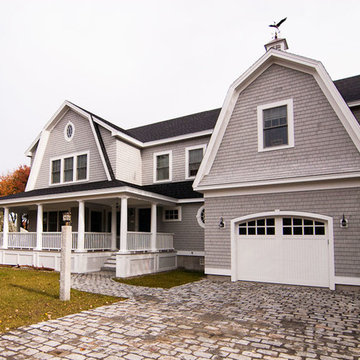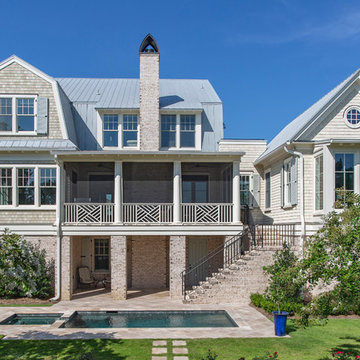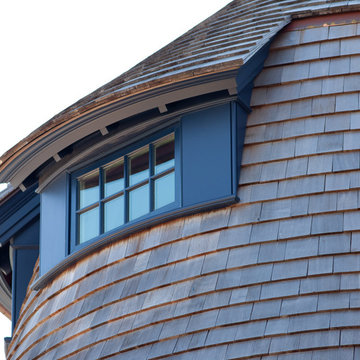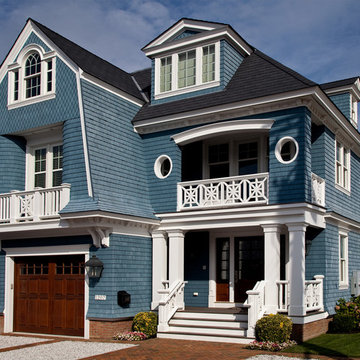House Exterior with Three Floors and a Mansard Roof Ideas and Designs
Refine by:
Budget
Sort by:Popular Today
181 - 200 of 1,358 photos
Item 1 of 3

New home for a blended family of six in a beach town. This 2 story home with attic has curved gabrel roofs with straight sloped returns at the lower corners of the roof. This photo also shows an awning detail above two windows at the side of the home. The simple awning has a brown metal roof, open white rafters, and simple straight brackets. Light arctic white exterior siding with white trim, white windows, white gutters, white downspout, and tan roof create a fresh, clean, updated coastal color pallet. It feels very coastal yet still sophisticated.
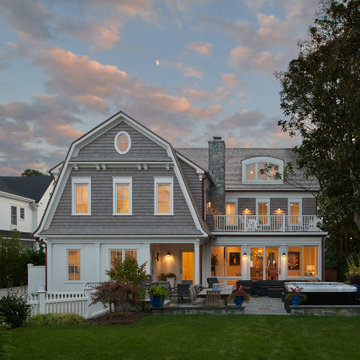
Backyard of home featuring outdoor dining and entertaining space and hot tube. Also notice the upper deck which provide a private getaway space for reading and relaxing.
Anice Hoachlander, Hoachlander Davis Photography LLC
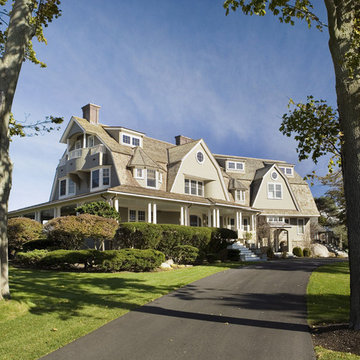
Renovated to accommodate a family of eight, this oceanfront home proudly overlooks the gateway to Marblehead Neck. This renovation preserves and highlights the character and charm of the existing circa 1900 gambrel while providing comfortable living for this large family. The finished product is a unique combination of fresh traditional, as exemplified by the contrast of the pool house interior and exterior.
Photo Credit: Eric Roth
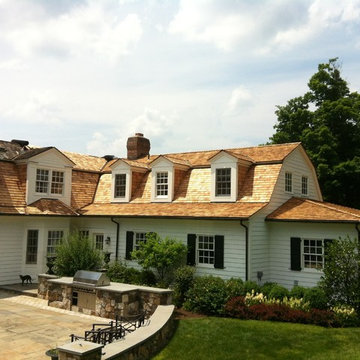
Cedar roofs when installed over cedar breather should only be hand nailed . Nail guns tend to compress the cedar breather and hinder it's function of letting the underside of the cedar roof breath . When installed within 15 mile of the ocean , Stainless steel nail should always be used . Also 1/4' spacing is a must . Always install using , http://www.cedarbureau.org/installation-and-maintenance/ , The Cedar Bureau as your guide .
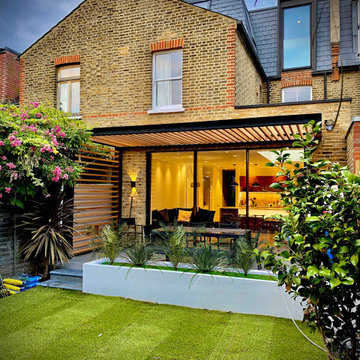
New features included slim line sliding doors and tilt turn dormer window. A floating steel canopy with western red cedar slats helps to reduce solar Cains to the South facing sliding doors.
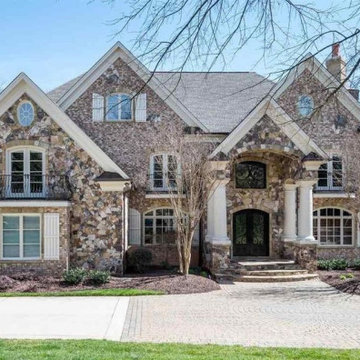
Light painted shutters, columns and trim with stone and brick facade make for a grand entrance.
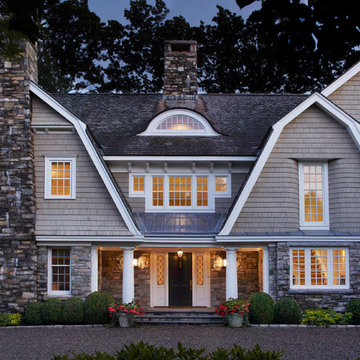
Chadsworth provided (16) - 16" x 9' PolyStone® composite columns for this residence in Greenwich, Connecticut.
Photos Courtesy of: Mr. Foster Lyons (Coastal Point Development, LLC)
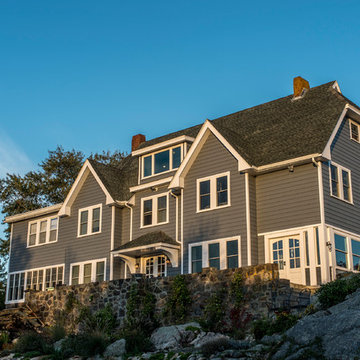
A favorite of ours is an oceanside home in Gloucester, MA 01930 that had Everlast Composite Siding installed and the transformation was fantastic!
This lovely home in Gloucester had started to show signs that it was being hit hard by the coastal weather throughout the years. The homeowner was looking for siding that had a classic look, similar to that of wooden clapboard, but also could stand up to the tough New England weather.
With very few options on the market that have stood the test of time, the homeowner chose to go with Everlast Composite Siding in the 7″ Exposure in a homeowner favorite color, Flagstone. We’ve installed Flagstone over 10x in last year alone!
House Exterior with Three Floors and a Mansard Roof Ideas and Designs
10
