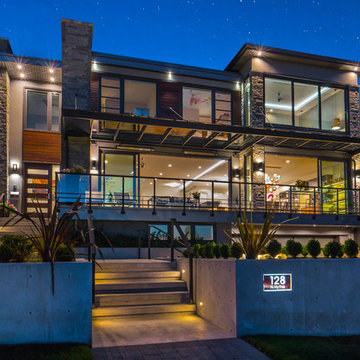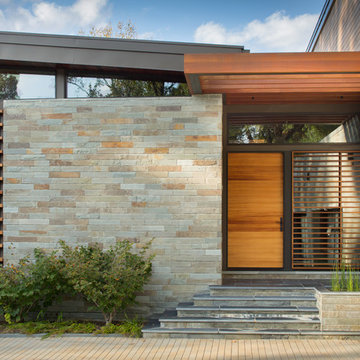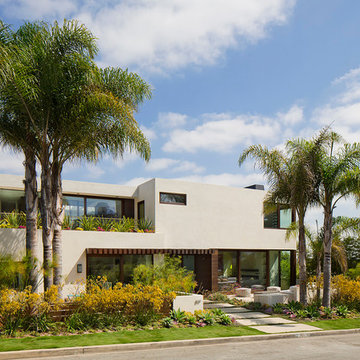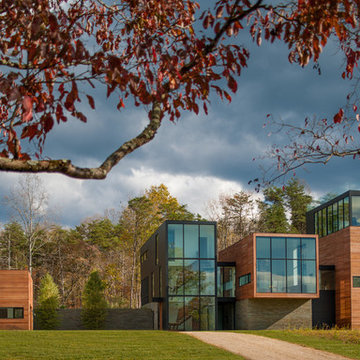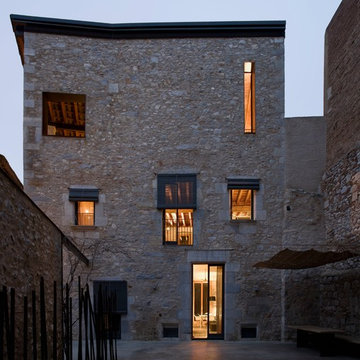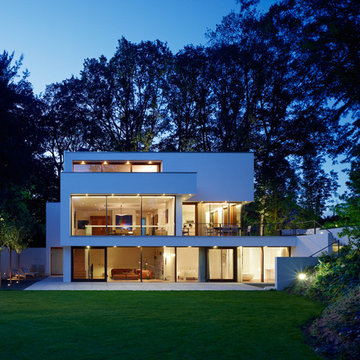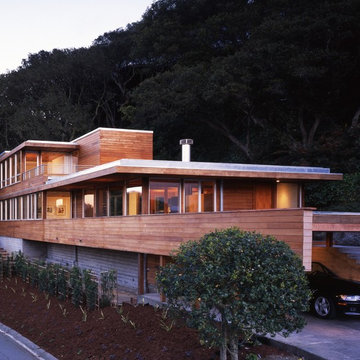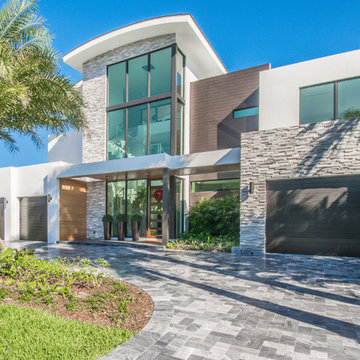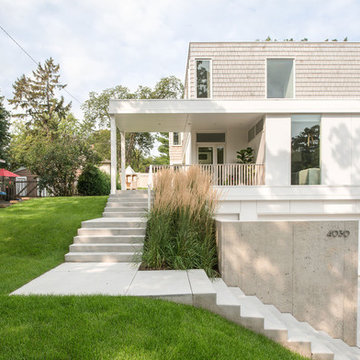House Exterior with Three Floors and a Flat Roof Ideas and Designs
Refine by:
Budget
Sort by:Popular Today
81 - 100 of 9,907 photos
Item 1 of 3
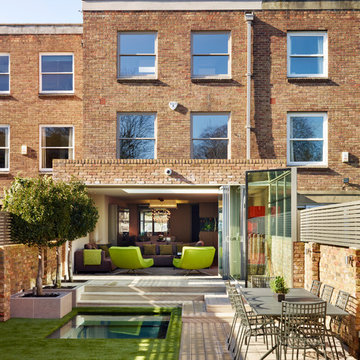
Work involved creating a new under garden basement with glass rooflights shown here. Glass cube covers the staircase to the basement and frameless bi-folding glass doors open up the house and create a complete outdoor indoor living space within.
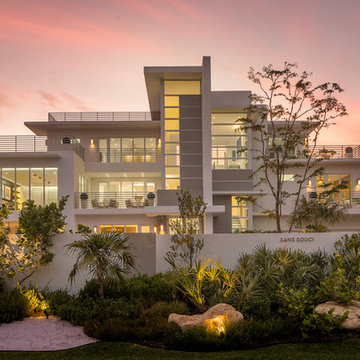
Exterior of Beachfront Home with Modern Elements Including Flat Roof, Pronounced Roof Overhangs, Extensive use of Windows and Horizontal Geometric Planes.
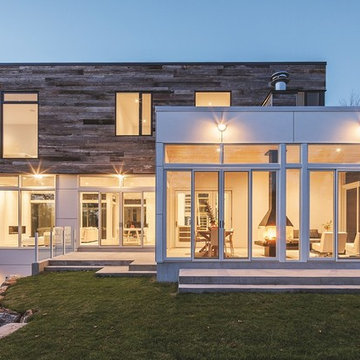
Architect: Rick Shean & Christopher Simmonds, Christopher Simmonds Architect Inc.
Photography By: Peter Fritz
“Feels very confident and fluent. Love the contrast between first and second floor, both in material and volume. Excellent modern composition.”
This Gatineau Hills home creates a beautiful balance between modern and natural. The natural house design embraces its earthy surroundings, while opening the door to a contemporary aesthetic. The open ground floor, with its interconnected spaces and floor-to-ceiling windows, allows sunlight to flow through uninterrupted, showcasing the beauty of the natural light as it varies throughout the day and by season.
The façade of reclaimed wood on the upper level, white cement board lining the lower, and large expanses of floor-to-ceiling windows throughout are the perfect package for this chic forest home. A warm wood ceiling overhead and rustic hand-scraped wood floor underfoot wrap you in nature’s best.
Marvin’s floor-to-ceiling windows invite in the ever-changing landscape of trees and mountains indoors. From the exterior, the vertical windows lead the eye upward, loosely echoing the vertical lines of the surrounding trees. The large windows and minimal frames effectively framed unique views of the beautiful Gatineau Hills without distracting from them. Further, the windows on the second floor, where the bedrooms are located, are tinted for added privacy. Marvin’s selection of window frame colors further defined this home’s contrasting exterior palette. White window frames were used for the ground floor and black for the second floor.
MARVIN PRODUCTS USED:
Marvin Bi-Fold Door
Marvin Sliding Patio Door
Marvin Tilt Turn and Hopper Window
Marvin Ultimate Awning Window
Marvin Ultimate Swinging French Door
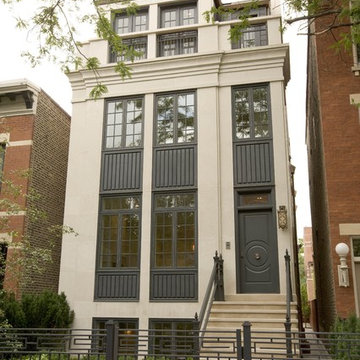
Recently completed, with an exterior inspired by several of the finest vintage co-operative apartment buildings on Chicago’s Gold Coast, this single-family home was designed with the utmost consideration for every element. Vincere worked in consultation with the developer to create a unique street presence, sensitive to its neighbors, yet distinct enough to set itself apart. Vincere also assisted in choosing finishes, details of materials, moldings, paneling, and other significant components that together comprise a singular residence
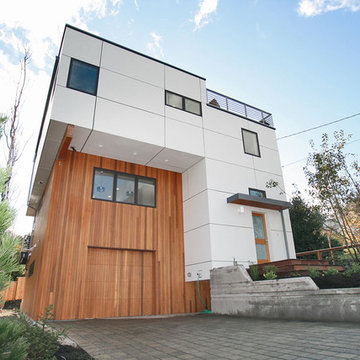
This project was built on spec and pushed for affordable sustainability without compromising a clean modern design that balanced visual warmth with performance and economic efficiency. The project achieved far more points than was required to gain a 5-star builtgreen rating. The design was based around a small footprint that was located over the existing cottage and utilized structural insulated panels, radiant floor heat, low/no VOC finishes and many other green building strategies.

VISION AND NEEDS:
Homeowner sought a ‘retreat’ outside of NY that would have water views and offer options for entertaining groups of friends in the house and by pool. Being a car enthusiast, it was important to have a multi-car-garage.
MCHUGH SOLUTION:
The client sought McHugh because of our recognizable modern designs in the area.
We were up for the challenge to design a home with a narrow lot located in a flood zone where views of the Toms River were secured from multiple rooms; while providing privacy on either side of the house. The elevated foundation offered incredible views from the roof. Each guest room opened up to a beautiful balcony. Flower beds, beautiful natural stone quarried from West Virginia and cedar siding, warmed the modern aesthetic, as you ascend to the front porch.
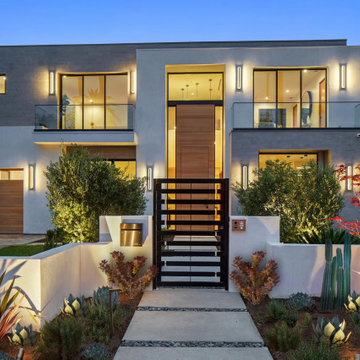
Exterior of modern 3 level home, finished in white stucco, grey tile with wood garage and extra tall pivot front door. Drought tolerant landscaping sits in front of low plaster wall with modern entry gate.
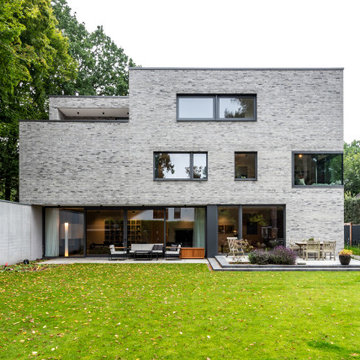
Architekten, Architektur, Garten, Gartendesign, Handwerker, Hausbau, Hauser, Inneneinrichtung, interior, interiordesign, Luxus, funktional, modern, kfw, effizient, nachhaltig, moderne Architektur, moderne Villa, modernes Haus, Villa, villen, Einfamilienhaus, EFH, Minimalismus, Aussichtslage, Bruchsteinmauerwerk, garten, neutral, Terrasse,
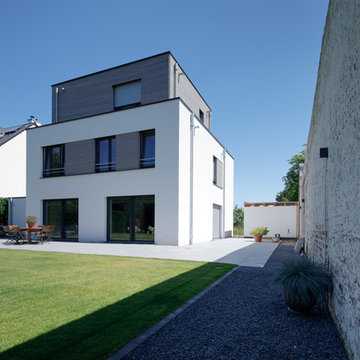
Hinter dem modernen Holzgebäude in Meerbusch befindet sich ein großer Gartenbereich
House Exterior with Three Floors and a Flat Roof Ideas and Designs
5
