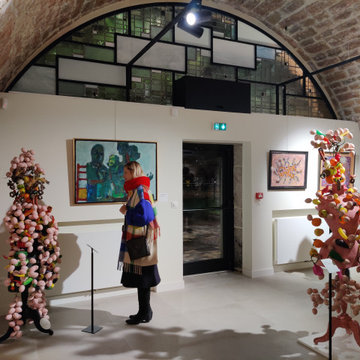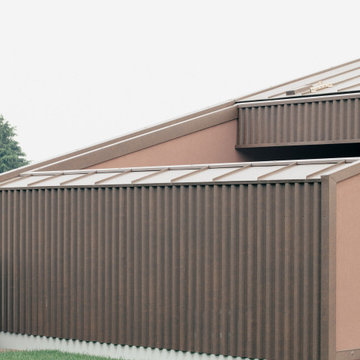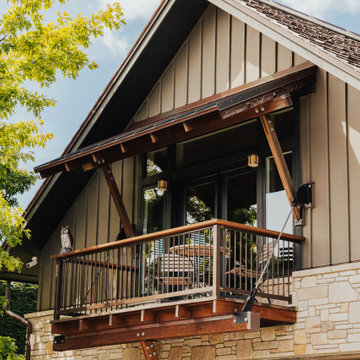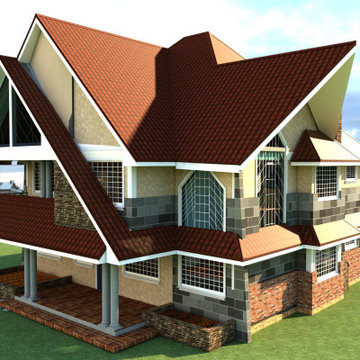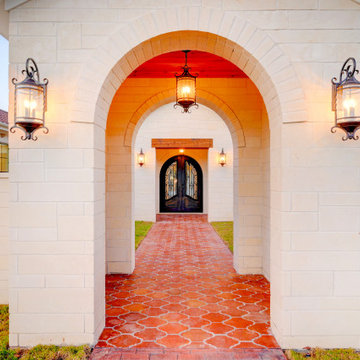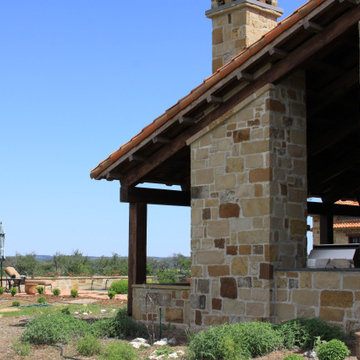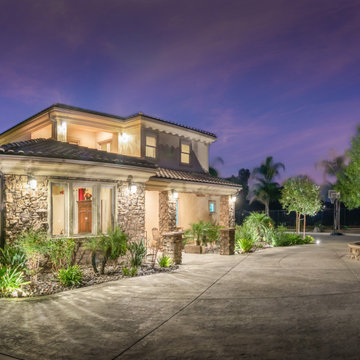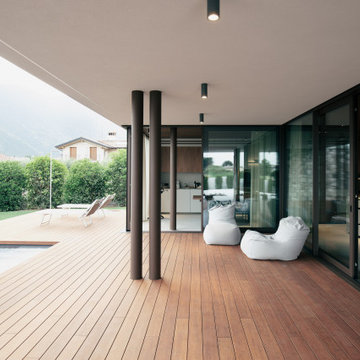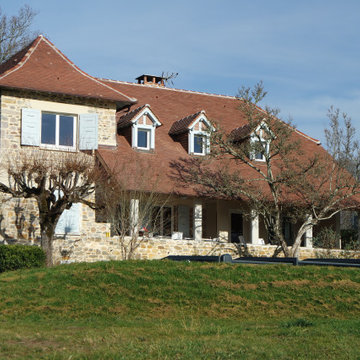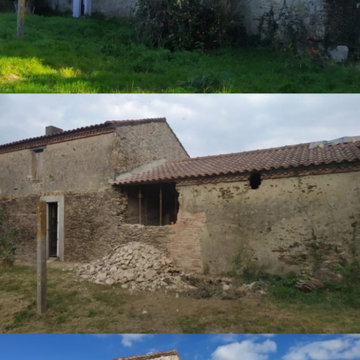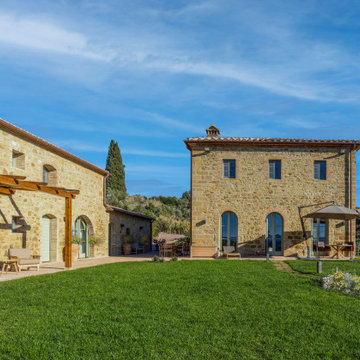House Exterior with Stone Cladding and a Red Roof Ideas and Designs
Refine by:
Budget
Sort by:Popular Today
81 - 100 of 157 photos
Item 1 of 3
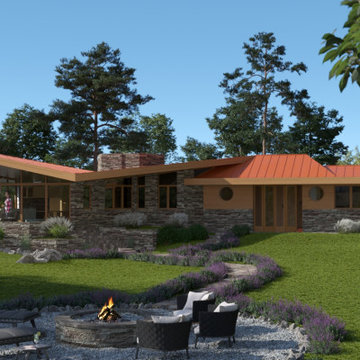
Organic design integrates cantilevered overhangs for passive solar heating and natural cooling; natural lighting with clerestory windows; and radiant-floor heating.
The characteristics of organic architecture include open-concept space that flows freely, inspiration from nature in colors, patterns, and textures, and a sense of shelter from the elements. There should be peacefulness providing for reflection and uncluttered space with simple ornamentation.
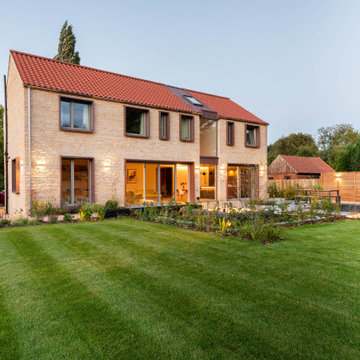
A carefully chosen palette of materials reflects the rich tones of the village.
The gable ends are designed to look like a barn, and the roof pitch matches other buildings in the area.
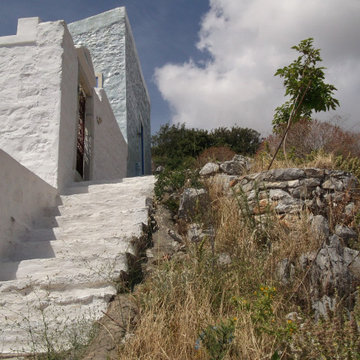
Located on the hill overlooking the Charani bay, the last building of the Settlement of Simi ,was built to shelter shepherds and goats.
Spartan structure inside - outside ,built with local stones “in view” ,the main part covered with a steep wooden roof and the lower one with vaults.
The features of the house are following the vernacular Architecture of “Chorio” (the older part of the settlement on top of the main hill) and create an impressive effect in-between the neoclassical houses that surround it.
Restoration project and works respected the simplicity of the building,as the new use “shelters“ the summer dreams of the new users.
Behind the stable a new summer house was added in direct dialoguewith it. Local stones wooden roofs, spartan features.
Inspiration for the synthesis, were the volumes of the local Monastery of Proph.Ilias
The complex project was presented at the Exhibition “A Vision of Europe”, that took place in Bologna Italy in September 1992.
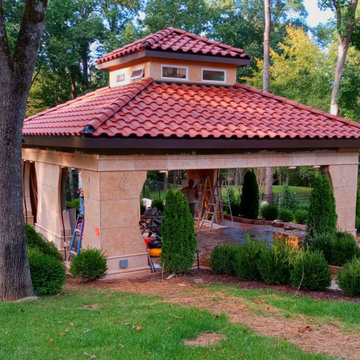
Metropolitan Galleries specializes in the design and development of custom marble products, including gazebos and pavilions. This marble pavilion was custom designed and installed by Metropolitan Galleries featuring electricity, lighting, fire place and automated rolling shades.
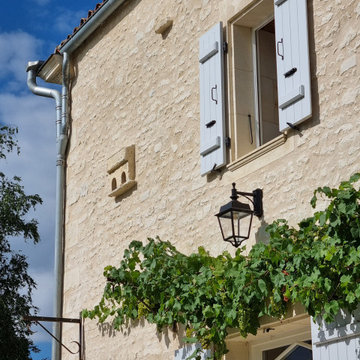
C'est à la suite de l'incendie total de cette longère début XVIIème que la rénovation complète a commencé.
D'abord les 3/4 des murs d'enceinte ont été abattus puis remontés en maçonnerie traditionnelle. Les fondations ont été refaites et une vraie dalle qui n'existait pas avant a été coulée. Les moellons viennent d'un ancien couvent démonté aux alentours, les pierres de taille d'une carrière voisines et les tuiles de récupération ont été posées sur un complexe de toiture.
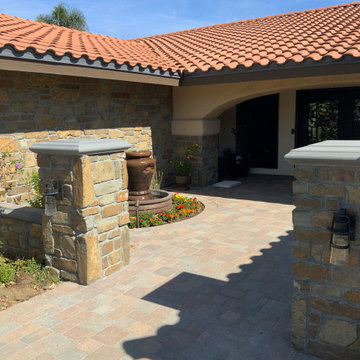
This beautiful California Tuscan-style home showcases the Quarry Mill's Cabernet natural tumbled real thin stone veneer. Cabernet is a tumbled real stone veneer in shades of earthy browns. The stone has unusually rich and deep tones of brown, gold and some rust tones. We classify Cabernet as a fieldledge style as it has some semi-irregular pieces. Depending on your design preferences and masonry contractor, the stone can be installed in a more linear ashlar style pattern. This thin stone has a relatively smooth texture with occasional ripples on the faces on the individual pieces. The stone is shown here with a half inch raked mortar joint, but Cabernet is also well suited for a flush joint.
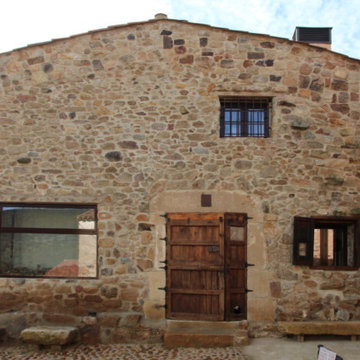
Fachada rehabilitada de piedra, conservando elementos antiguos como las contraventanas
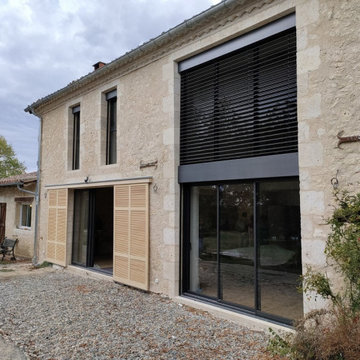
Ancienne étable et grenier à foin transformés en habitation spacieuse et lumineuse + atelier professionnel.
Création de grandes ouvertures au sud avec brise-soleil intégrés.
Isolation de qualité avec panneaux de chanvre lin coton.
VMC double flux.
Enduits à pierre vue extérieur et intérieur (partiel)
Chauffage par poêle à bois et apport complémentaire si nécessaire par deux radiateurs fonte.
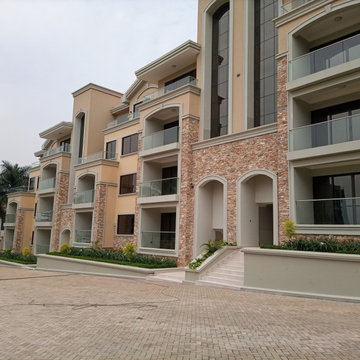
These Condo Apartments are a Mediterranean-inspired style with modern details located in upscale neighborhood of Bugolobi, an upscale suburb of Kampala. This building remodel consists of 9 no. 3 bed units. This project perfectly caters to the residents lifestyle needs thanks to an expansive outdoor space with scattered play areas for the children to enjoy.
House Exterior with Stone Cladding and a Red Roof Ideas and Designs
5
