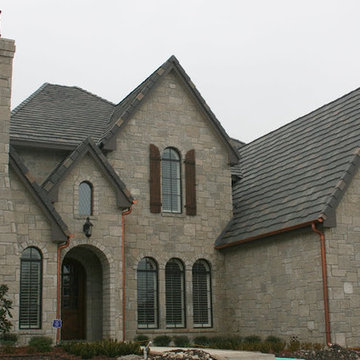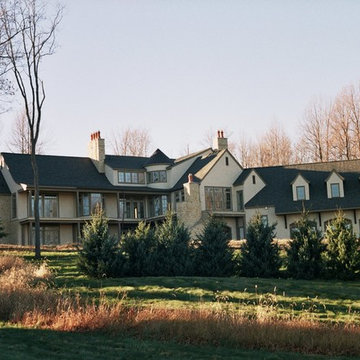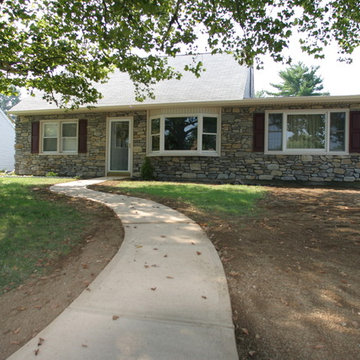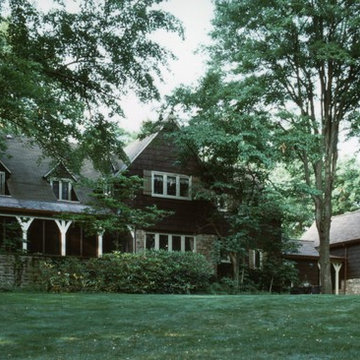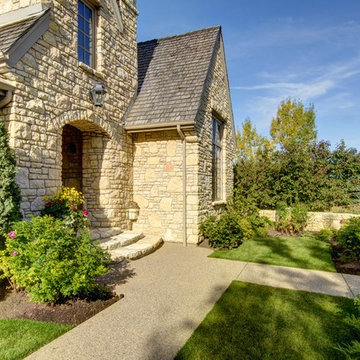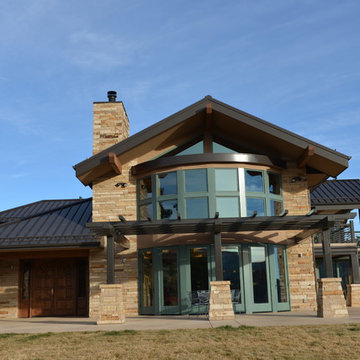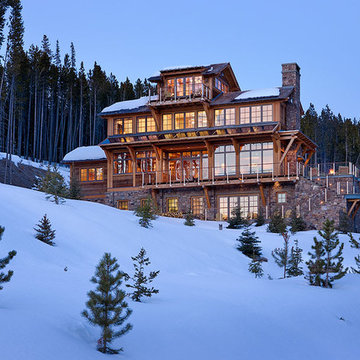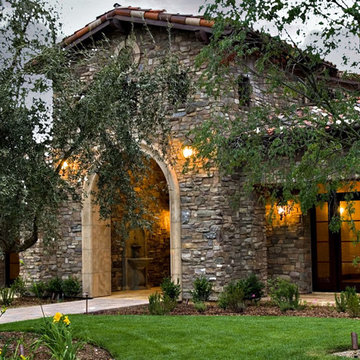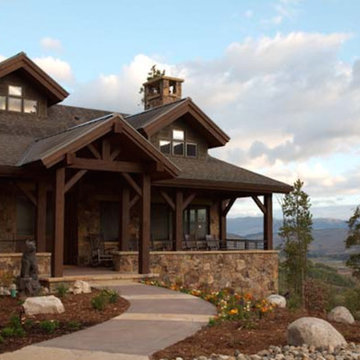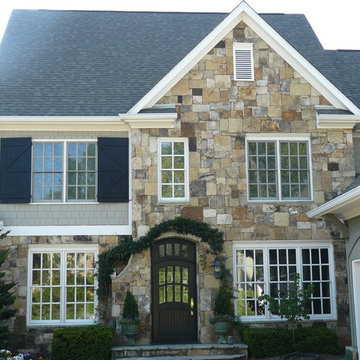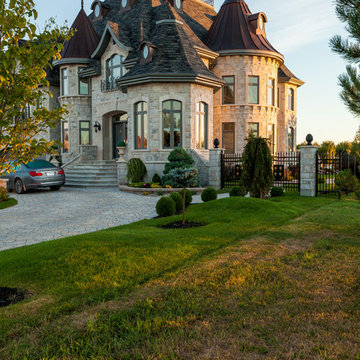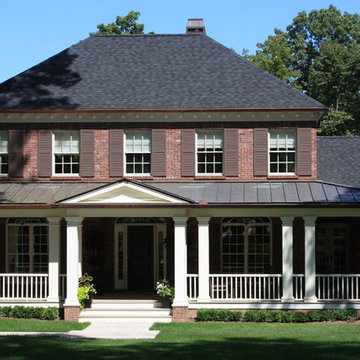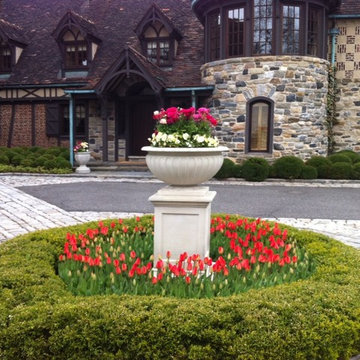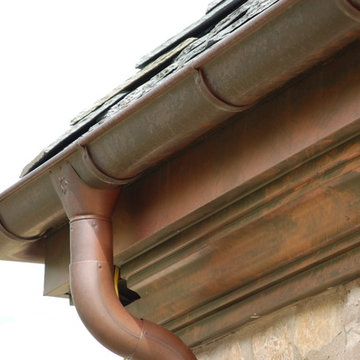House Exterior with Stone Cladding and a Half-hip Roof Ideas and Designs
Refine by:
Budget
Sort by:Popular Today
161 - 180 of 710 photos
Item 1 of 3
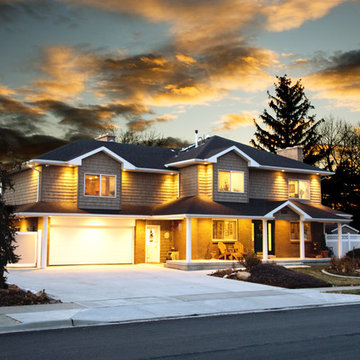
This flat roofed home was completely transformed with an exterior remodel. New trusses, porch, and siding.
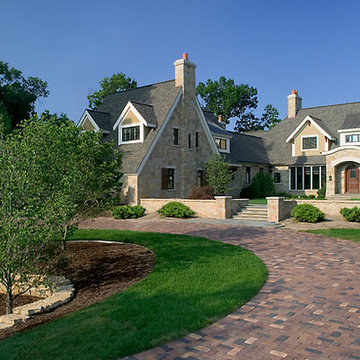
Reminiscent of gabled stone and shake houses found dotted across the picturesque countryside of The United Kingdom, Two Creeks brings the best of English Country style “across the pond,” and updates it for functionality. From the European courtyard at the front of the house, to the sweeping circular staircase found just inside the entrance, everything about Two Creeks speaks of the quality and style of the past.
Designed on an efficient L-shape, and spreading out over more than 8,000 square feet on three levels, this distinctive home boasts a fashionable façade of low-maintenance stone and shake similar to those found on European manor homes. While the style is inspired by the past, the four-car garage is conveniently modern, with easy access to a circular front drive. Other exterior highlights include a grand walkway leading from the circular drive to a covered front entrance, and a variety of vintage-style windows, including transom, cameo and leaded glass. Shutters accompany many of the windows, and stone accents throughout the design add to the home’s sense of timeless European charm.
Once inside, you’ll discover that the interior appeal equals that of the exterior. Intricate paneled doors and moldings give the feeling of age and elegance, while large rooms and open spaces keep it light-filled and contemporary. Floor plan highlights include a large entrance foyer containing a three-story spiral staircase, and a nearby open living area with a two-sided fireplace and circular dining room. Easily accessed from the dining space are the exquisite country-style kitchen and cozy hearth room, along with the home’s outdoor entertaining spaces, including a patio and screened porch. A first floor master suite adjacent to the study gives the feel of a private retreat, while three bedrooms and a second floor living room give children plenty of their own space to spread out. The lower level contains the family areas, including a home theater, billiards and exercise center.
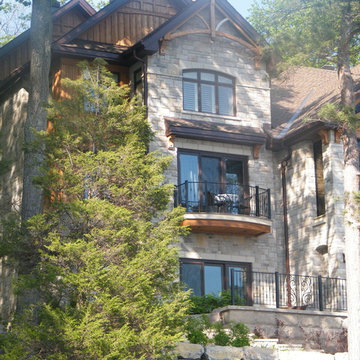
This corner picture of the house illustrates the level of detail on the roof gables.
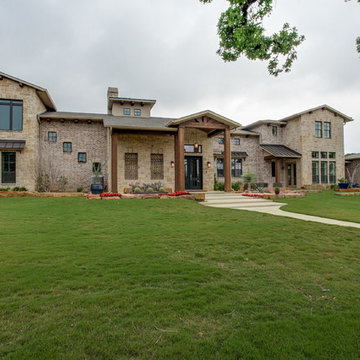
A hill country home with a wonderful blend of craftsman and clean lines. The mix of stone, brick and cedar accents create a great architectural style.
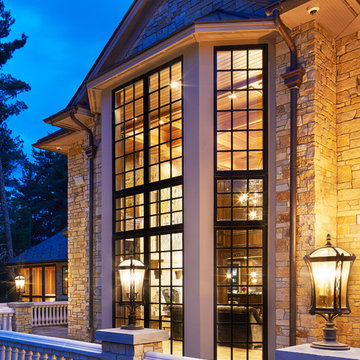
Martha O'Hara Interiors, Interior Design & Photo Styling | Corey Gaffer, Photography | Please Note: All “related,” “similar,” and “sponsored” products tagged or listed by Houzz are not actual products pictured. They have not been approved by Martha O’Hara Interiors nor any of the professionals credited. For information about our work, please contact design@oharainteriors.com.
House Exterior with Stone Cladding and a Half-hip Roof Ideas and Designs
9
