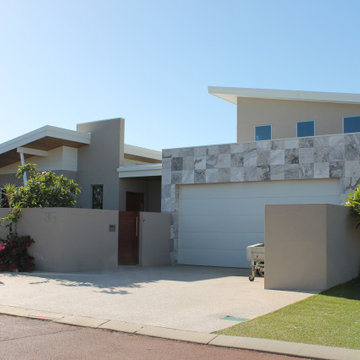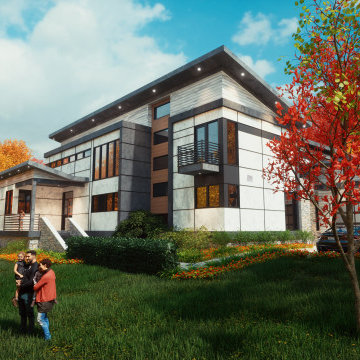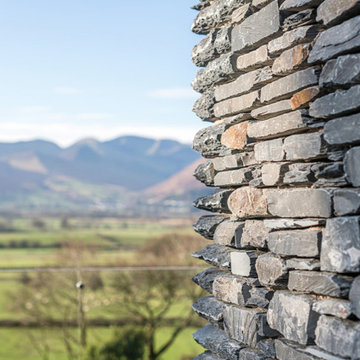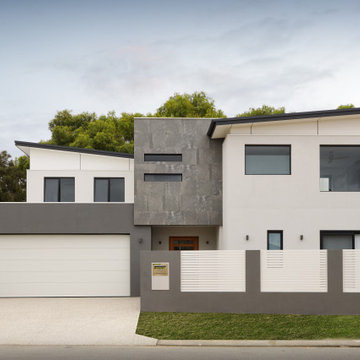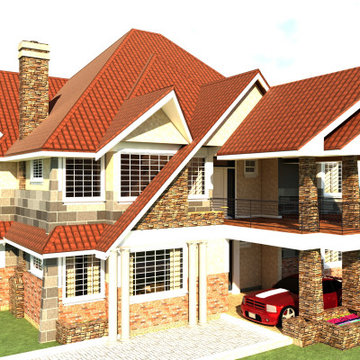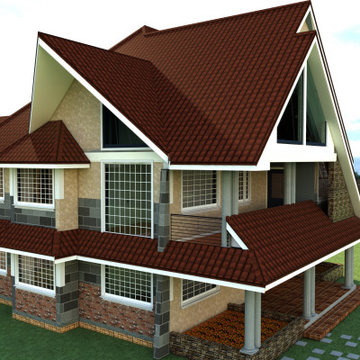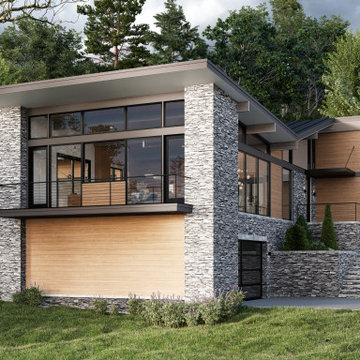House Exterior with Stone Cladding and a Butterfly Roof Ideas and Designs
Refine by:
Budget
Sort by:Popular Today
41 - 57 of 57 photos
Item 1 of 3
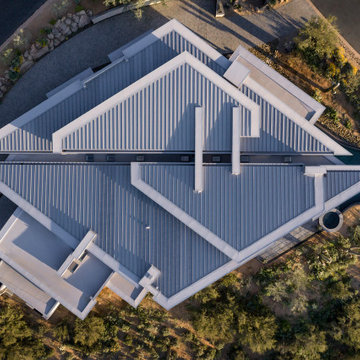
The house takes inspiration from an F8 Crusader plane, wings folded, on a carrier deck. A spinal column runs through providing circulation and illumination by sky lights and clerestories, penetrating the core of the house with natural light.
Estancia Club
Builder: Peak Ventures
Interiors: Ownby Design
Landscape: High Desert Designs
Photography: Jeff Zaruba
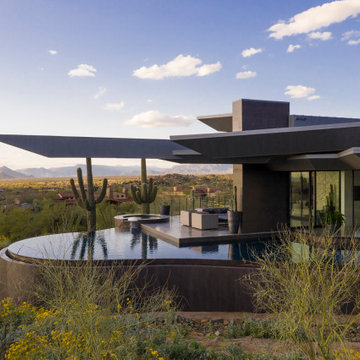
The Crusader's winged roof jets out over a negative-edge pool, framing the stunning mountain and city views beyond.
Estancia Club
Builder: Peak Ventures
Interiors: Ownby Design
Landscape: High Desert Designs
Photography: Jeff Zaruba
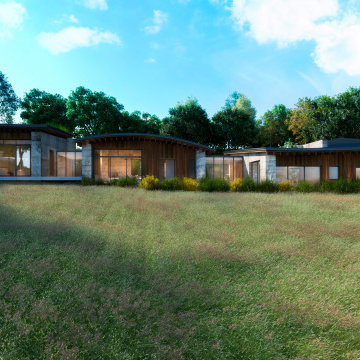
A self build house in open countryside set within the Lugg valley. This house issues stepped levels to extend down a slope to allow garden spaces to be integrated into the design.
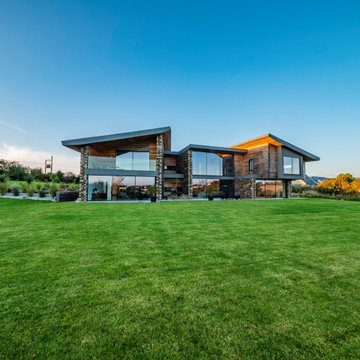
The Hide is a stunning, two-storey residential dwelling sitting above a Nature Reserve in the coastal resort of Bude.
Replacing an existing house of no architectural merit, the new design evolved a central core with two wings responding to site context by angling the wing elements outwards away from the core, allowing the occupiers to experience and take in the panoramic views. The large-glazed areas of the southern façade and slot windows horizontally and vertically aligned capture views all-round the dwelling.
Low-angled, mono-pitched, zinc standing seam roofs were used to contain the impact of the new building on its sensitive setting, with the roofs extending and overhanging some three feet beyond the dwelling walls, sheltering and covering the new building. The roofs were designed to mimic the undulating contours of the site when viewed from surrounding vantage points, concealing and absorbing this modern form into the landscape.
The Hide Was the winner of the South West Region LABC Building Excellence Award 2020 for ‘Best Individual New Home’.
Photograph: Rob Colwill
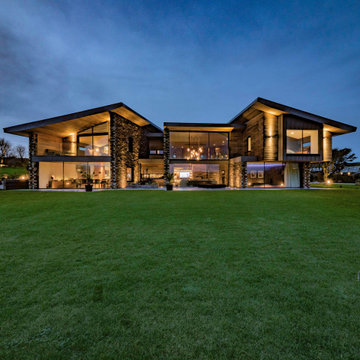
The Hide is a stunning, two-storey residential dwelling sitting above a Nature Reserve in the coastal resort of Bude.
Replacing an existing house of no architectural merit, the new design evolved a central core with two wings responding to site context by angling the wing elements outwards away from the core, allowing the occupiers to experience and take in the panoramic views. The large-glazed areas of the southern façade and slot windows horizontally and vertically aligned capture views all-round the dwelling.
Low-angled, mono-pitched, zinc standing seam roofs were used to contain the impact of the new building on its sensitive setting, with the roofs extending and overhanging some three feet beyond the dwelling walls, sheltering and covering the new building. The roofs were designed to mimic the undulating contours of the site when viewed from surrounding vantage points, concealing and absorbing this modern form into the landscape.
The Hide Was the winner of the South West Region LABC Building Excellence Award 2020 for ‘Best Individual New Home’.
Photograph: Rob Colwill
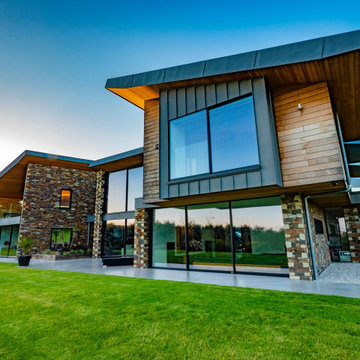
The Hide is a stunning, two-storey residential dwelling sitting above a Nature Reserve in the coastal resort of Bude.
Replacing an existing house of no architectural merit, the new design evolved a central core with two wings responding to site context by angling the wing elements outwards away from the core, allowing the occupiers to experience and take in the panoramic views. The large-glazed areas of the southern façade and slot windows horizontally and vertically aligned capture views all-round the dwelling.
Low-angled, mono-pitched, zinc standing seam roofs were used to contain the impact of the new building on its sensitive setting, with the roofs extending and overhanging some three feet beyond the dwelling walls, sheltering and covering the new building. The roofs were designed to mimic the undulating contours of the site when viewed from surrounding vantage points, concealing and absorbing this modern form into the landscape.
The Hide Was the winner of the South West Region LABC Building Excellence Award 2020 for ‘Best Individual New Home’.
Photograph: Rob Colwill
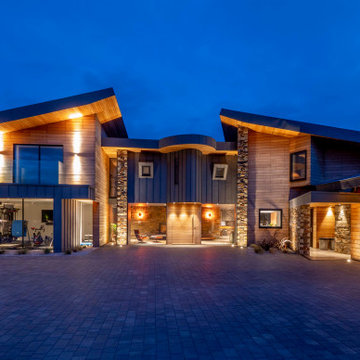
The Hide is a stunning, two-storey residential dwelling sitting above a Nature Reserve in the coastal resort of Bude.
Replacing an existing house of no architectural merit, the new design evolved a central core with two wings responding to site context by angling the wing elements outwards away from the core, allowing the occupiers to experience and take in the panoramic views. The large-glazed areas of the southern façade and slot windows horizontally and vertically aligned capture views all-round the dwelling.
Low-angled, mono-pitched, zinc standing seam roofs were used to contain the impact of the new building on its sensitive setting, with the roofs extending and overhanging some three feet beyond the dwelling walls, sheltering and covering the new building. The roofs were designed to mimic the undulating contours of the site when viewed from surrounding vantage points, concealing and absorbing this modern form into the landscape.
The Hide Was the winner of the South West Region LABC Building Excellence Award 2020 for ‘Best Individual New Home’.
Photograph: Rob Colwill
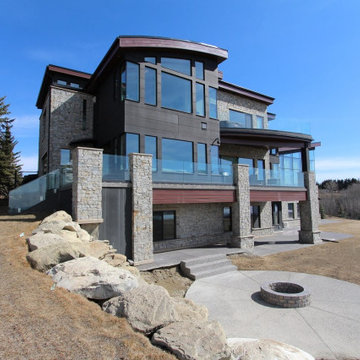
The Calgary Grand is a 12,000 Sq Ft Custom Home located in the highly sought after community of Bearspaw West of Calgary, Alberta. This Luxury Custom Development leaves nothing to be desired. Boasting larger than life scenic windows, a massive swimming pool, indoor rock waterfalls and a saltwater aquarium to name a few of the features.
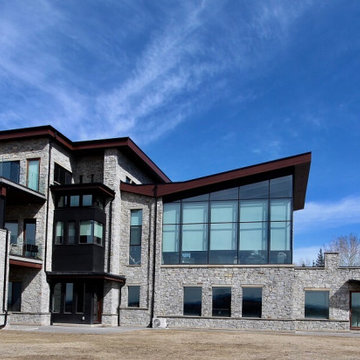
The Calgary Grand is a 12,000 Sq Ft Custom Home located in the highly sought after community of Bearspaw West of Calgary, Alberta. This Luxury Custom Development leaves nothing to be desired. Boasting larger than life scenic windows, a massive swimming pool, indoor rock waterfalls and a saltwater aquarium to name a few of the features.
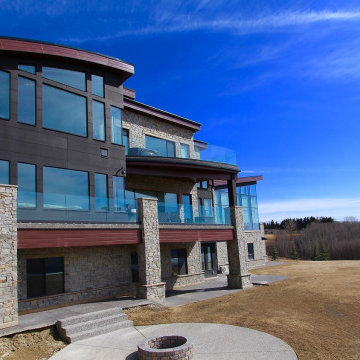
The Calgary Grand is a 12,000 Sq Ft Custom Home located in the highly sought after community of Bearspaw West of Calgary, Alberta. This Luxury Custom Development leaves nothing to be desired. Boasting larger than life scenic windows, a massive swimming pool, indoor rock waterfalls and a saltwater aquarium to name a few of the features.
House Exterior with Stone Cladding and a Butterfly Roof Ideas and Designs
3
