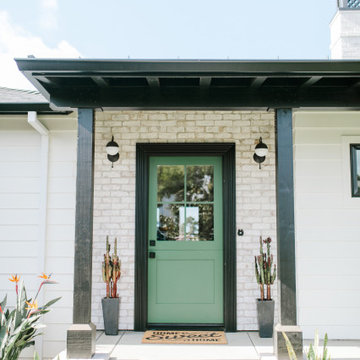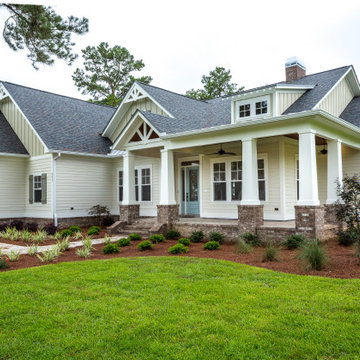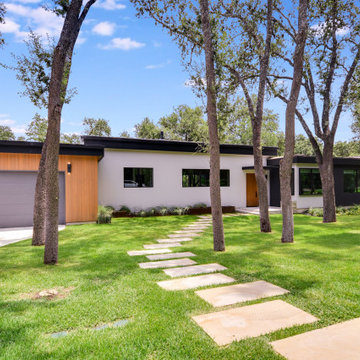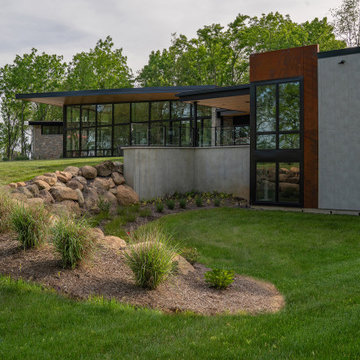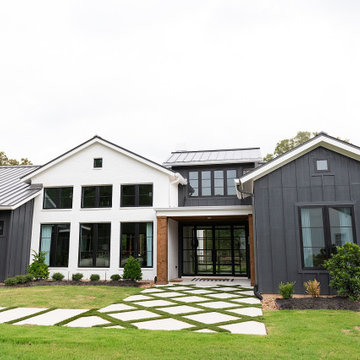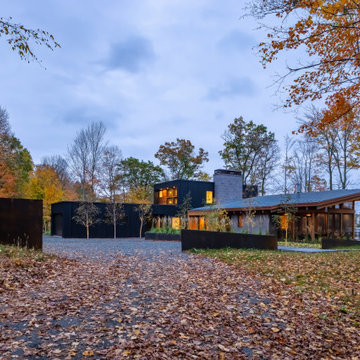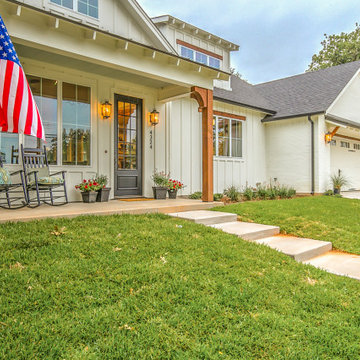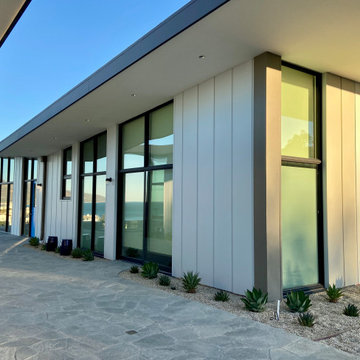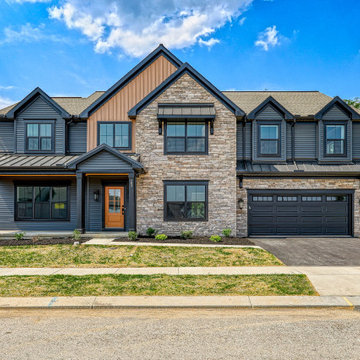House Exterior with Mixed Cladding and Board and Batten Cladding Ideas and Designs
Refine by:
Budget
Sort by:Popular Today
101 - 120 of 1,578 photos
Item 1 of 3

Magnolia - Carlsbad, California
3,000+ sf two-story home, four bedrooms, 3.5 baths, plus a connected two-stall garage/ exercise space with bonus room above.
Magnolia is a significant transformation of the owner's childhood home. Features like the steep 12:12 metal roofs softening to 3:12 pitches; soft arch-shaped Doug-fir beams; custom-designed double gable brackets; exaggerated beam extensions; a detached arched/ louvered carport marching along the front of the home; an expansive rear deck with beefy brick bases with quad columns, large protruding arched beams; an arched louvered structure centered on an outdoor fireplace; cased out openings, detailed trim work throughout the home; and many other architectural features have created a unique and elegant home along Highland Ave. in Carlsbad, California.
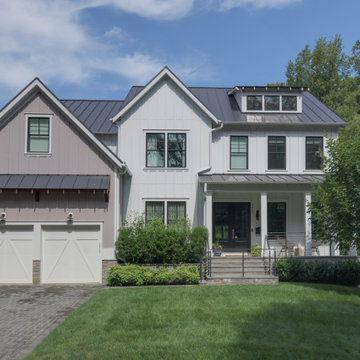
This modern farmhouse built in 2018 features a metal roof with board and batten siding. The home features black windows and metal railings, typical of the modern farmhouse style. The exterior patio includes a retractable awning, a built in kitchen, a flagstone patio and outdoor fireplace with ample space for seating and dining.
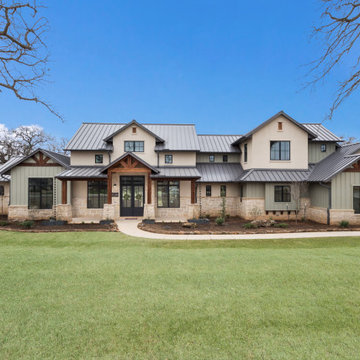
Nestled amidst lush greenery, this two-story farmhouse exudes timeless elegance. Its exterior features pristine white and cream stone wainscoting complemented by vibrant board and batten siding, evoking a charming rural aesthetic. Towering windows flood the interior with natural light, enhancing the spaciousness of the design. Stone border landscaping frames the expansive yard, completing the picturesque scene.
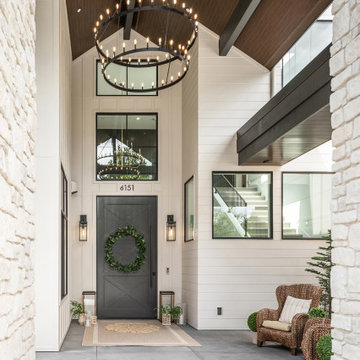
Bridle Trails dream contemporary farmhouse in Kirkland, WA. Custom-crafted and meticulously curated this estate has both form and function. It features beautiful interiors with dream amenities such as: an indoor basketball court, theater, wet bar, gym, hot tub, sauna, and more.
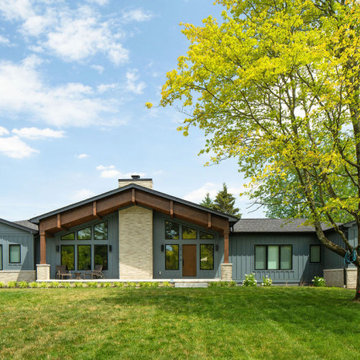
All new design-build exterior with large cedar front porch.
Upper Arlington OH 2020

Our team of Austin architects transformed a 1950s home into a mid-century modern retreat for this renovation and addition project. The retired couple who owns the house came to us seeking a design that would bring in natural light and accommodate their many hobbies while offering a modern and streamlined design. The original structure featured an awkward floor plan of choppy spaces divided by various step-downs and a central living area that felt dark and closed off from the outside. Our main goal was to bring in natural light and take advantage of the property’s fantastic backyard views of a peaceful creek. We raised interior floors to the same level, eliminating sunken rooms and step-downs to allow for a more open, free-flowing floor plan. To increase natural light, we changed the traditional hip roofline to a more modern single slope with clerestory windows that take advantage of treetop views. Additionally, we added all new windows strategically positioned to frame views of the backyard. A new open-concept kitchen and living area occupy the central home where previously underutilized rooms once sat. The kitchen features an oversized island, quartzite counters, and upper glass cabinets that mirror the clerestory windows of the room. Large sliding doors spill out to a new covered and raised deck that overlooks Shoal Creek and new backyard amenities, like a bocce ball court and paved walkways. Finally, we finished the home's exterior with durable and low-maintenance cement plank siding and a metal roof in a palette of neutral grays and whites. A bright red door creates a warm welcome to this newly renovated Austin home.

A Mid Century modern home built by a student of Eichler. This Eichler inspired home was completely renovated and restored to meet current structural, electrical, and energy efficiency codes as it was in serious disrepair when purchased as well as numerous and various design elements that were inconsistent with the original architectural intent.
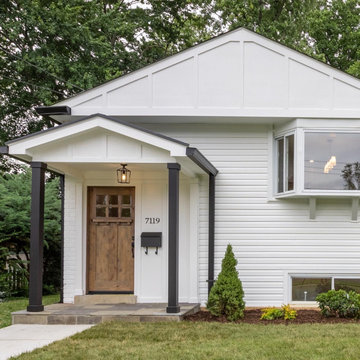
We added a small covered entrance, board & batten siding, black columns and a gorgeous natural wood door to give this home some much needed curb appeal.
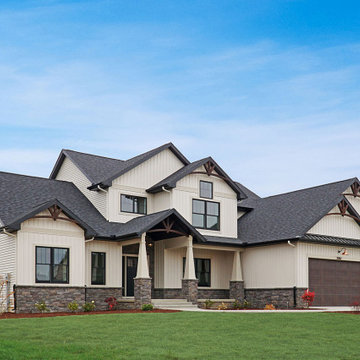
A 2,642 square foot modern craftsman farmhouse with 3 bedrooms, 2.5 baths, and a full unfinished basement that could include a fourth bedroom and a full bath.
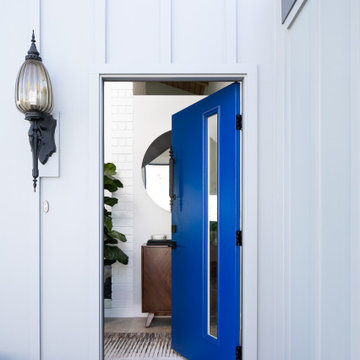
By keeping the original light fixture and trading the door for an iconic midcentury style, this beautiful entry is a blend of new and old. Designed by Kennedy Cole Interior Design

The ShopBoxes grew from a homeowner’s wish to craft a small complex of living spaces on a large wooded lot. Smash designed two structures for living and working, each built by the crafty, hands-on homeowner. Balancing a need for modern quality with a human touch, the sharp geometry of the structures contrasts with warmer and handmade materials and finishes, applied directly by the homeowner/builder. The result blends two aesthetics into very dynamic spaces, staked out as individual sculptures in a private park.
Design by Smash Design Build and Owner (private)
Construction by Owner (private)
House Exterior with Mixed Cladding and Board and Batten Cladding Ideas and Designs
6
