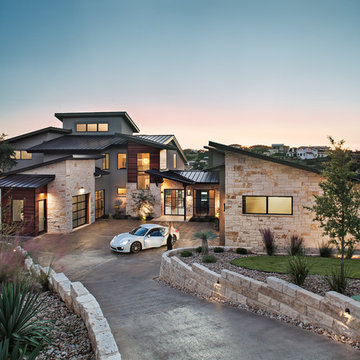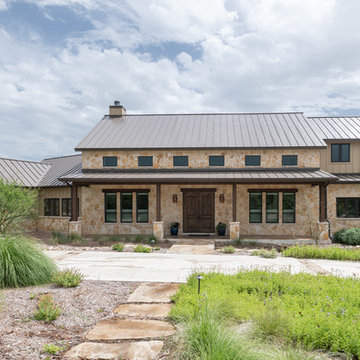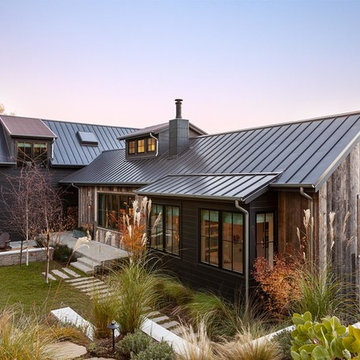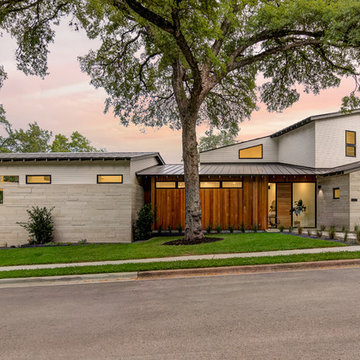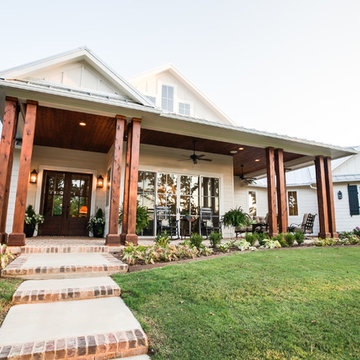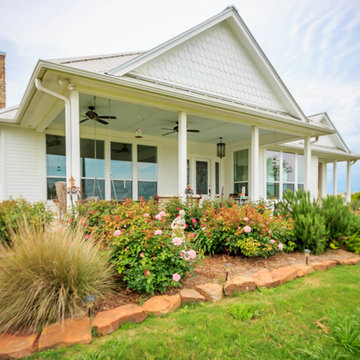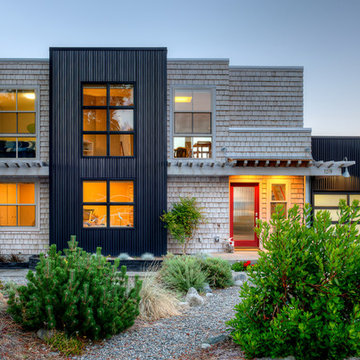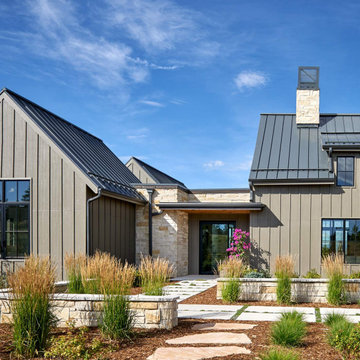House Exterior with Mixed Cladding and a Metal Roof Ideas and Designs
Refine by:
Budget
Sort by:Popular Today
161 - 180 of 7,865 photos
Item 1 of 3
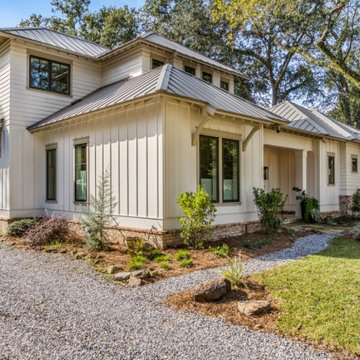
This downtown Fairhope Cottage has a modern coastal style and showstopping sophistication. The neutral tones and brick skirt blend with Fairhope's beautiful landscape. Board and batten, and artisan siding add to the charming exterior. The contrasting metal roof and decorative roof brackets along with exposed rafter tails create a charming coastal look to the modern style cottage built by Jeff Frostholm of Frostholm Construction. Designed by Bob Chatham Custom Home Design. Photos by Bailey Chastang Photography.

Guest house as approached from bridge over the pond marsh that connects back to the main house. Large porch overlooking the big pond with a small living room ringed by bedroom spaces.
Photo by Dror Baldinger, AIA
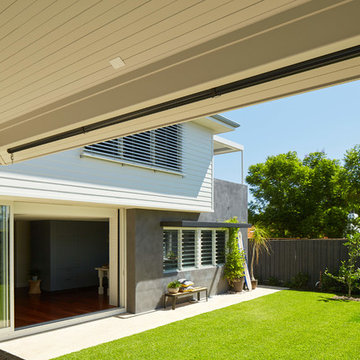
Watch this space! This photo is of the existing building before the alterations and additions work started.
I will be adding photos of the construction process and then the final building over a short period of time from now.
Photo by Neil Cownie
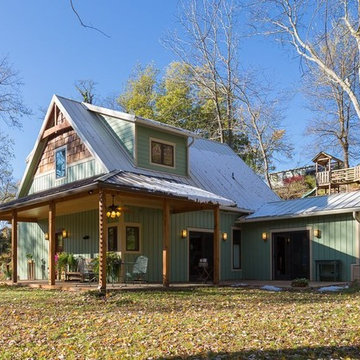
What was a seemingly simple building site needed quite a bit of foundation work. The bermed, west elevation required hammering out bedrock while the porch/east side never did find solid ground. An engineer assisted in designing the gravel french drain system that holds up the front of the home and keeps the initially wet site dry.
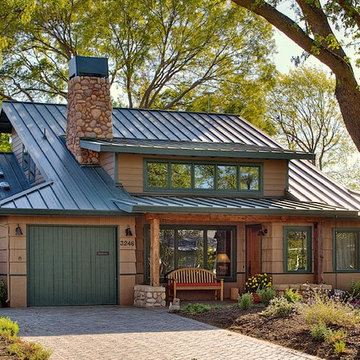
Metal standing seam 'cool roof', reclaimed wood beams and posts in porch, drought resistant landscaping and pervious paving in driveway contribute to a sustainable building project.
Photography by Paul Keller Media
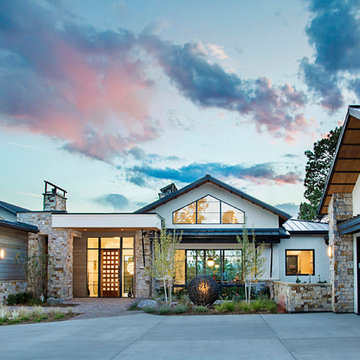
Playful colors jump out from their white background, cozy outdoor spaces contrast with widescreen mountain panoramas, and industrial metal details find their home on light stucco facades. Elements that might at first seem contradictory have been combined into a fresh, harmonized whole. Welcome to Paradox Ranch.
Photos by: J. Walters Photography
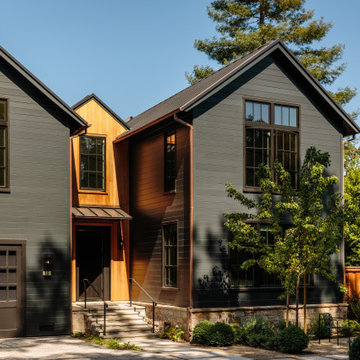
Thoughtful design and detailed craft combine to create this timelessly elegant custom home. The contemporary vocabulary and classic gabled roof harmonize with the surrounding neighborhood and natural landscape. Built from the ground up, a two story structure in the front contains the private quarters, while the one story extension in the rear houses the Great Room - kitchen, dining and living - with vaulted ceilings and ample natural light. Large sliding doors open from the Great Room onto a south-facing patio and lawn creating an inviting indoor/outdoor space for family and friends to gather.
Chambers + Chambers Architects
Stone Interiors
Federika Moller Landscape Architecture
Alanna Hale Photography
House Exterior with Mixed Cladding and a Metal Roof Ideas and Designs
9
