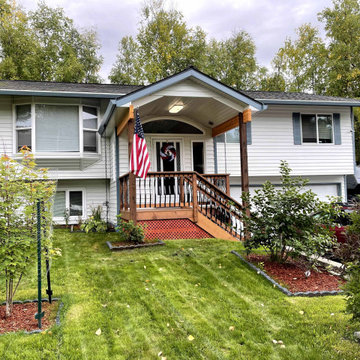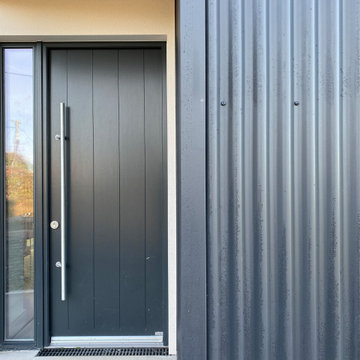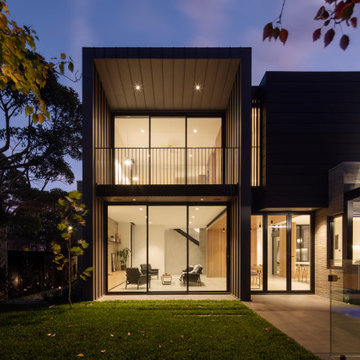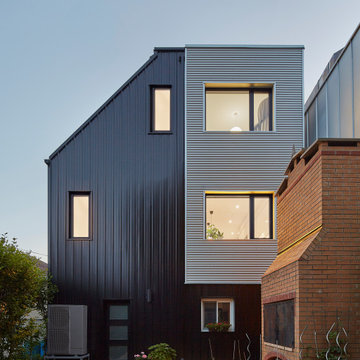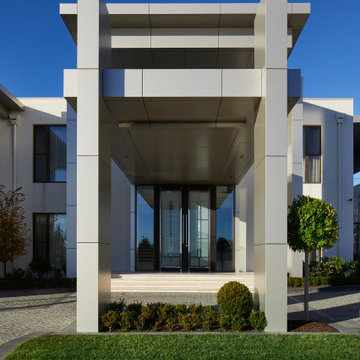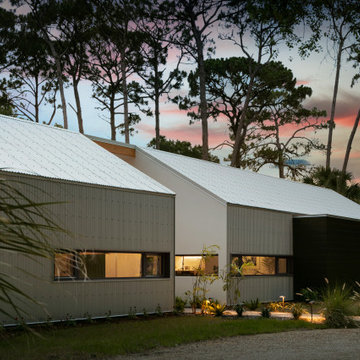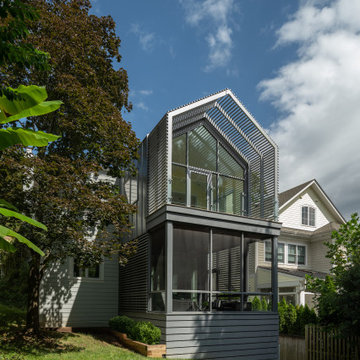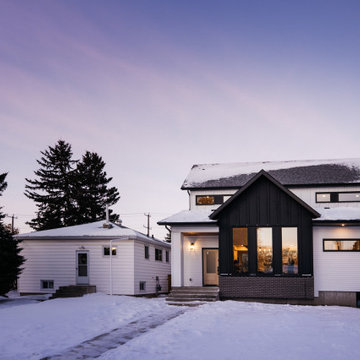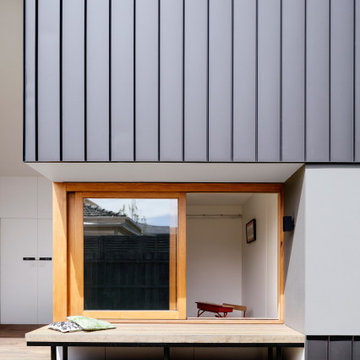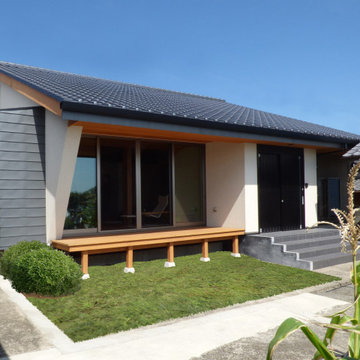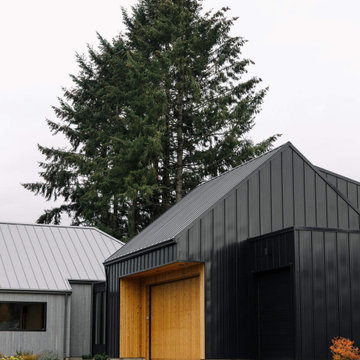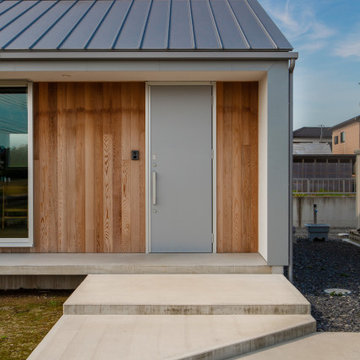House Exterior with Metal Cladding and a Grey Roof Ideas and Designs
Refine by:
Budget
Sort by:Popular Today
21 - 40 of 656 photos
Item 1 of 3
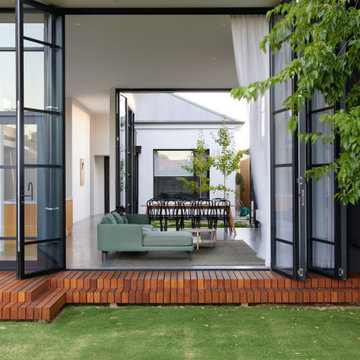
4m high Bi-fold window with black trims and transoms stack back to connect the interior living spaces with the courtyard.
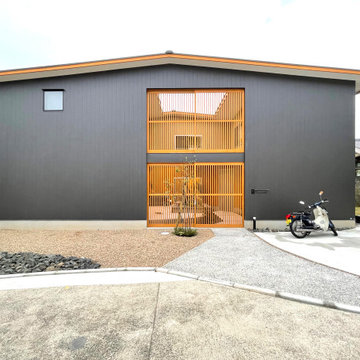
設計&施工 (株)イン&エムスクエア
福岡市の都心部近めのエリアで、やや小高い丘の上にある住宅地。中庭を介して玄関にアプローチする家です。リビングに面する中庭では小さなお子様も内と外を自由に行き交える内なる外部空間です。さらにシンボルツリーを眺めながら季節を楽しむことができます。道路面には桜の木々がたくさんあり、春にはリビングの窓いっぱいに咲き誇る桜を見ることができます。ほとんどの部屋が中庭を向いており、1階の趣味室、2階の趣味室からも中庭のシンボルツリーを眺めることができます。2階にある洗面室は南向きなので明るく、さらに5帖ほどの広さなので、洗濯物も干しっぱなしにでき機能的。リビング・ダイニングには造り付の作業台や、パソコンコーナー、TV台があるのでスッキリと使用することができます。床はタモ材で北欧家具などに馴染む造りとなっています。洗面台も造り付で細やかにご要望を取り入れています。

Remodel of an existing, dated 1990s house within greenbelt. The project involved a full refurbishment, recladding of the exterior and a two storey extension to the rear.
The scheme provides much needed extra space for a growing family, taking advantage of the large plot, integrating the exterior with the generous open plan interior living spaces.
Group D guided the client through the concept, planning, tender and construction stages of the project, ensuring a high quality delivery of the scheme.
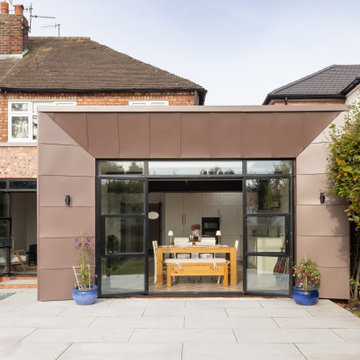
We were approached by our client to transform their existing semi-house into a home that not only functions as a home for a growing family but has an aesthetic that reflects their character.
The result is a bold extension to transform what is somewhat mundane into something spectacular. An internal remodel complimented by a contemporary extension creates much needed additional family space. The extensive glazing maximises natural light and brings the outside in.
Group D guided the client through the process from concept through to planning completion.
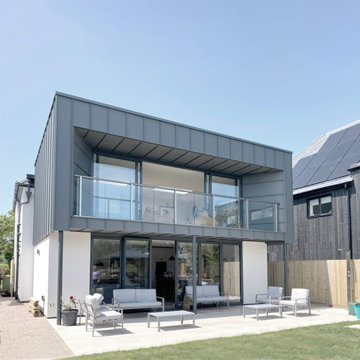
Rear elevation of our beach side renovation project in Kent, positioned just beyond the sand dunes with a beautiful sea view. The existing house interior was renovated with new bathrooms, an extended open plan kitchen and dining space and the loft converted with a new stair and dormer window feature. The rear extension provides a generous balcony to enjoy the sea view and clad with a grey standing seam metal an elegant glass balustrade. Folding sliding doors open up the space to the garden and sea breeze.
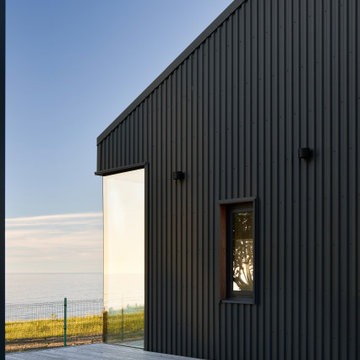
Заказчики этого проекта — молодая семья с европейскими взглядами на жизнь. Они мечтали о загородном доме для отдыха вдвоём, с семьёй и с друзьями. Дом хотели современный, небольшой и обязательно деревянный.
Проект Rote House выглядит необычно и смело, он идеально вписывается в ландшафт, становясь его неотъемлемой частью.
Нестандартную форму дома нам подсказал вытянутый участок. Здание имеет два корпуса, объединенных деревянной террасой. В основном корпусе расположились две спальни, кухня-гостиная с уникальным камином Focus. В гостевом корпусе — две спальни, каждая — с видом на море.
Для того, чтобы из всех комнат и с террасы открывались полноценные панорамные виды, мы приняли решение поднять весь дом на высоту 1.5 метра от земли. В фундаменте использованы бетонные сваи длиной 3 метра и консольная плита перекрытия. Благодаря этому фасады получили уникальный цоколь с обратным уклоном.
Панорамный обзор обеспечивают витрины высотой 3 метра и общей площадью 90 квадратных метров.
Террасу мы выложили из очень мягкой лиственницы. Материал по текстуре напоминает вельвет, поэтому каждый шаг приносит тактильное удовольствие.
Из дерева также выполнены входные зоны, подшивка навеса и внутренние стены. Это решение работает на контрасте с внешним образом дома: издалека он кажется неприступным и холодным за счет фасадов, облицованных металлом, в то время как внутри всего хочется коснуться, благодаря мягкости и теплоте дерева. Строгий снаружи, дом приятно обнимает внутри.

This project consists of a two storey rear extension and full house internal refurbishment, creating a series of modern open plan living spaces at ground level, and the addition of a master suite a first floor level.
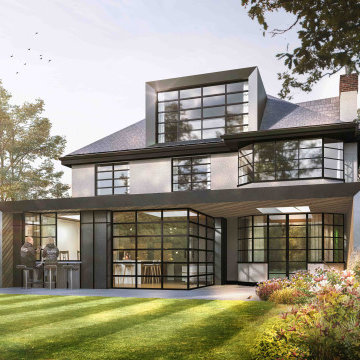
1930s home renovation and extension in St. Albans, Hertfordshire carried out by ReVamp Home Improvements
House Exterior with Metal Cladding and a Grey Roof Ideas and Designs
2
