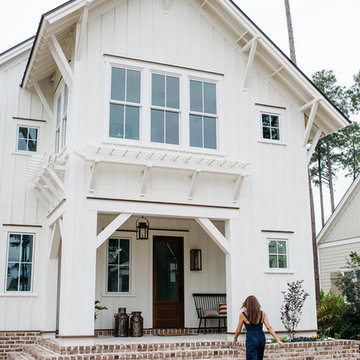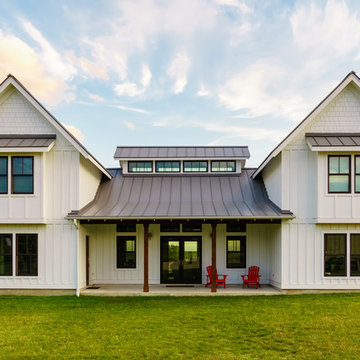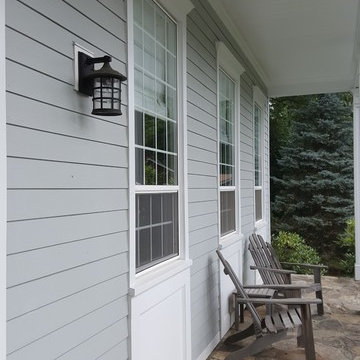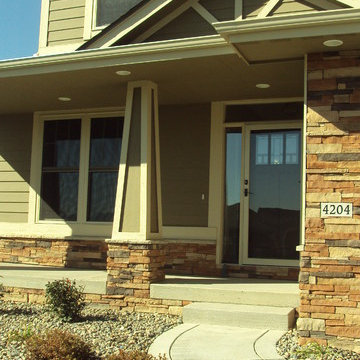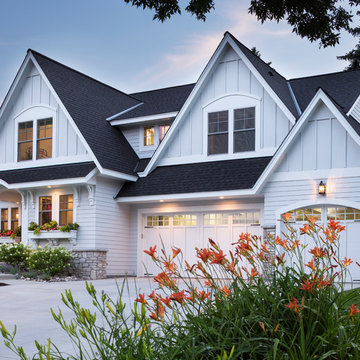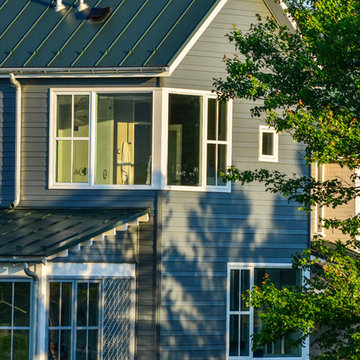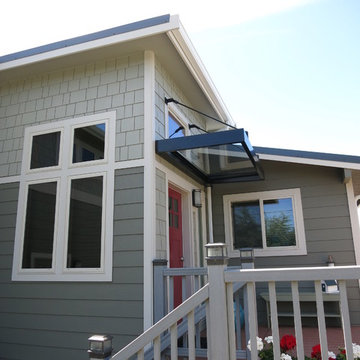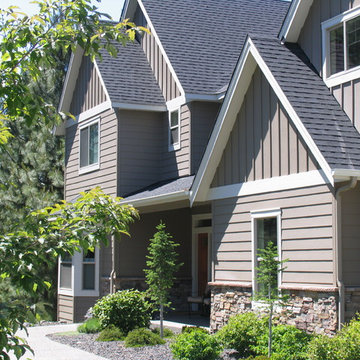House Exterior with Concrete Fibreboard Cladding and a Pitched Roof Ideas and Designs
Refine by:
Budget
Sort by:Popular Today
121 - 140 of 13,145 photos
Item 1 of 3

This 1964 split-level looked like every other house on the block before adding a 1,000sf addition over the existing Living, Dining, Kitchen and Family rooms. New siding, trim and columns were added throughout, while the existing brick remained.
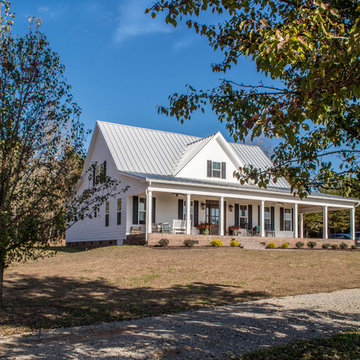
This new home was designed to nestle quietly into the rich landscape of rolling pastures and striking mountain views. A wrap around front porch forms a facade that welcomes visitors and hearkens to a time when front porch living was all the entertainment a family needed. White lap siding coupled with a galvanized metal roof and contrasting pops of warmth from the stained door and earthen brick, give this home a timeless feel and classic farmhouse style. The story and a half home has 3 bedrooms and two and half baths. The master suite is located on the main level with two bedrooms and a loft office on the upper level. A beautiful open concept with traditional scale and detailing gives the home historic character and charm. Transom lites, perfectly sized windows, a central foyer with open stair and wide plank heart pine flooring all help to add to the nostalgic feel of this young home. White walls, shiplap details, quartz counters, shaker cabinets, simple trim designs, an abundance of natural light and carefully designed artificial lighting make modest spaces feel large and lend to the homeowner's delight in their new custom home.
Kimberly Kerl
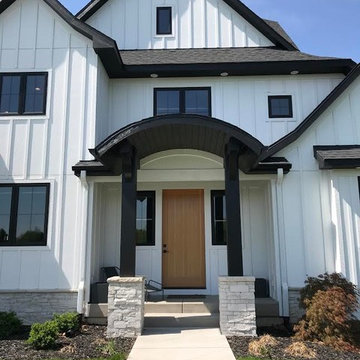
This charming modern farmhouse is located in Ada, MI. It has white board and batten siding with a light stone base and black windows and eaves. The complex roof (hipped dormer and cupola over the garage, barrel vault front entry, shed roofs, flared eaves and two jerkinheads, aka: clipped gable) was carefully designed and balanced to meet the clients wishes and to be compatible with the neighborhood style that was predominantly French Country.
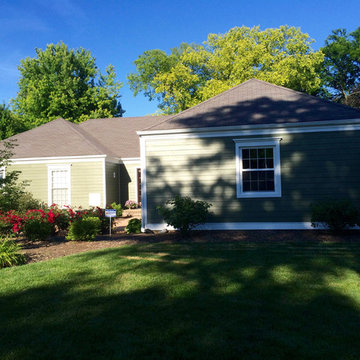
James Hardie Siding, Wheaton, IL remodeled home. Siding & Windows Group installed James HardiePlank Select Cedarmill Siding in ColorPlus Color Mountain Sage and HardieTrim Smooth Boards in Arctic White. Also replaced Windows with Simonton Windows and Front Entry Door with ProVia Signet Front Entry Door Full Wood Frame with Sidelights.
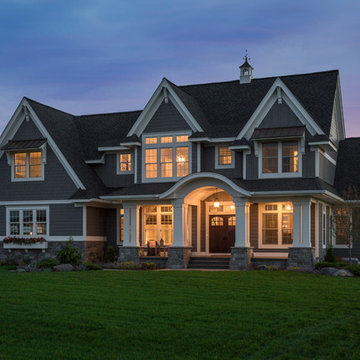
A beautiful Traditional Hamptons style home with varying roof pitches, shed dormers with metal accents, and a large front porch - Space Crafting
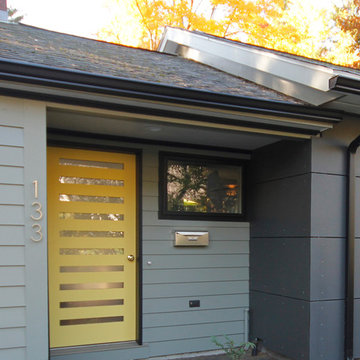
A modern update to a 1940s ranch in Amherst, MA. The owners sought a more open plan and updated kitchen. The existing mudroom was awkward. Removing the floor and walls of the mudroom and adding a beam created a lovely space. The kitchen, baths and bedrooms were also updated.
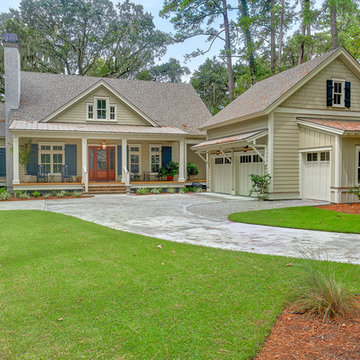
A view of a South Carolina Low Country styled cottage, warm and welcoming - for guests and family. We have Hardie Plank siding, working wooden shutters, a metal roof for the lower roofs and a wide front porch. The garage has an extra bay for the ever-popular golf cart.
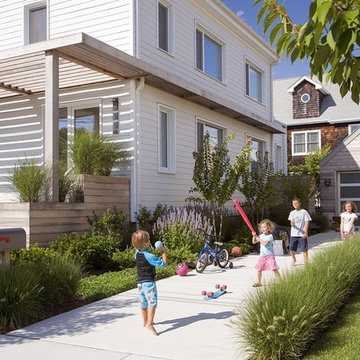
AWARD WINNING | International Green Good Design Award
OVERVIEW | This home was designed as a primary residence for a family of five in a coastal a New Jersey town. On a tight infill lot within a traditional neighborhood, the home maximizes opportunities for light and space, consumes very little energy, incorporates multiple resiliency strategies, and offers a clean, green, modern interior.
ARCHITECTURE & MECHANICAL DESIGN | ZeroEnergy Design
CONSTRUCTION | C. Alexander Building
PHOTOS | Eric Roth Photography
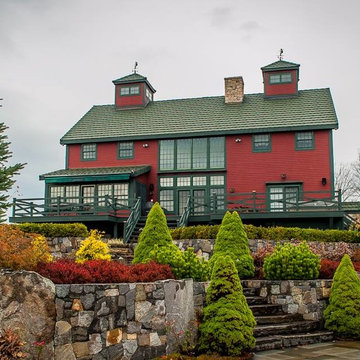
Yankee Barn Homes - The Somerset Barn Back Exterior Deck and Patio
Photo Credit: Northpeak Photography
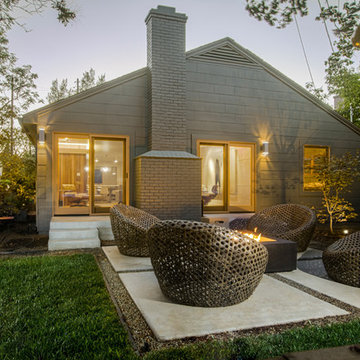
The goal was to create a dramatic, dark exterior while keeping the interior light and open. The sliders and windows around the home allow a view into the interior which illuminates at night giving a clear view into the bright interior space.
Photo by: Zephyr McIntyre
House Exterior with Concrete Fibreboard Cladding and a Pitched Roof Ideas and Designs
7
