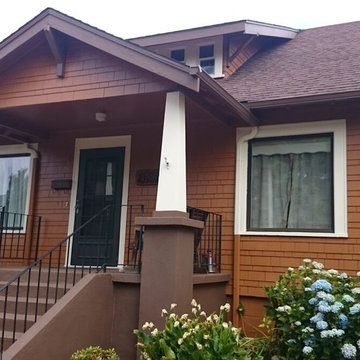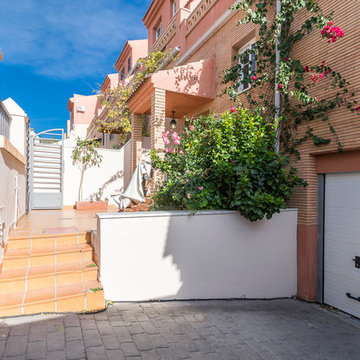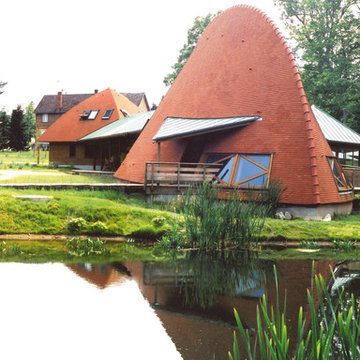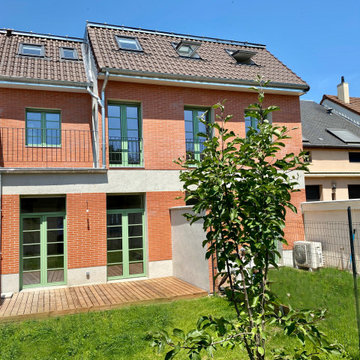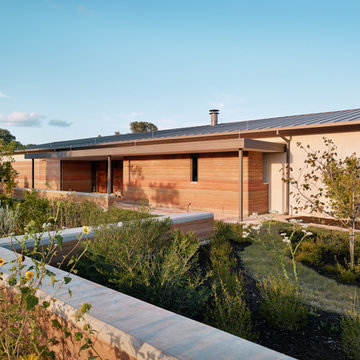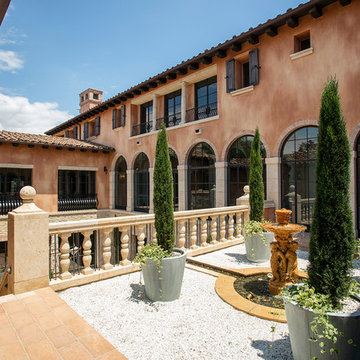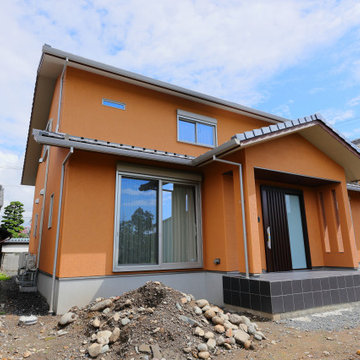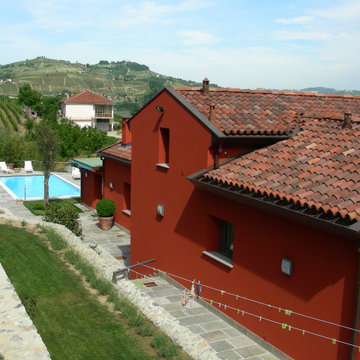House Exterior with an Orange House Ideas and Designs
Refine by:
Budget
Sort by:Popular Today
201 - 220 of 689 photos
Item 1 of 2
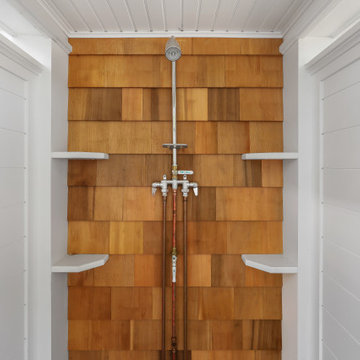
Beautiful Bay Head New Jersey Home remodeled by Baine Contracting. Photography by Osprey Perspectives.
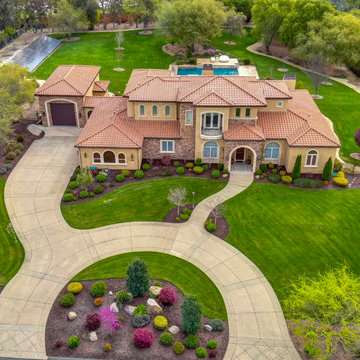
Photo by TopNotch360 of overall view from above showing the blend between the new second floor and the remodeled first floor.
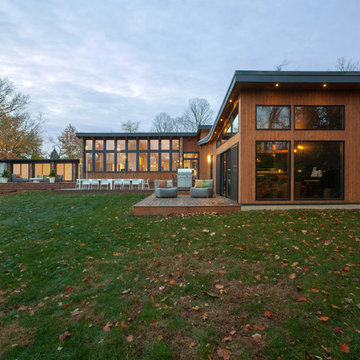
Rear Elevation Fall 2018 - Cigar Room - Midcentury Modern Addition - Brendonwood, Indianapolis - Architect: HAUS | Architecture For Modern Lifestyles - Construction Manager:
WERK | Building Modern - Photo: HAUS
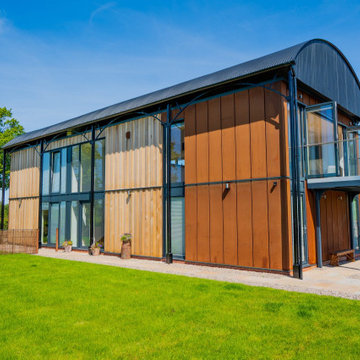
This projects takes a redundant Dutch barn and transforms it into a contemporary home.
The two storey barn has been divided into dwellings each has two floors with living accommodation at the first floor.
Architect Garry Thomas unlocked planning permission for this open countryside location to add substantial value to the farm. Project carried on whilst working at RRA. As RRA design director Garry having built up the company from a staff of 5 to 23 left in 2016 to launch Thomas Studio Architects. With Dutch barns now a speciality you can find out about how to convert a dutch barn at www.thomasstudio.co.uk
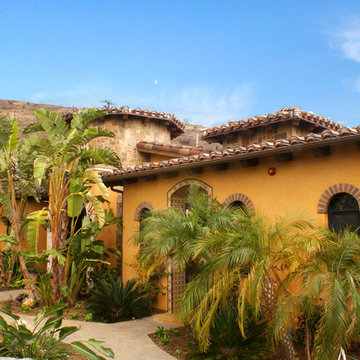
Corona Tapered Mission in
50% 2F45CC16D, 20% B317-R Taupe Smoke Blend
20% 2F45 Tobacco, 10% B330-R Santa Barbara Blend
with 100% 2F45 Pans
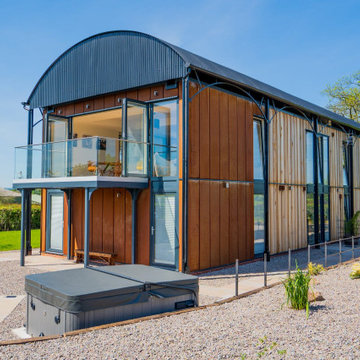
This projects takes a redundant Dutch barn and transforms it into a contemporary home.
The external spaces around the Dutch barn can be accessed directly from the bedrooms. The first floor living space as a balcony for access and to enjoy views of Herefordshire.
Architect Garry Thomas unlocked planning permission for this open countryside location to add substantial value to the farm. Project carried on whilst working at RRA. As RRA design director Garry having built up the company from a staff of 5 to 23 left in 2016 to launch Thomas Studio Architects. With Dutch barns now a speciality you can find out about how to convert a dutch barn at www.thomasstudio.co.uk
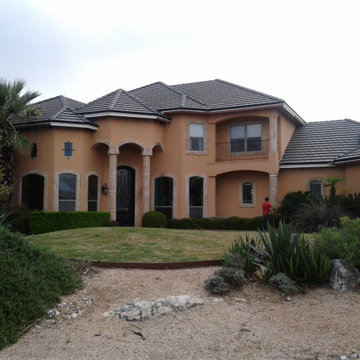
Before painting this large, beautiful home we needed to clean all surfaces and repair some areas of the stucco. The color needed updating, as well.
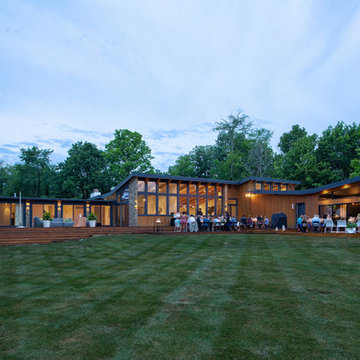
Back Elevation During Summer Party - Cigar Room - Midcentury Modern Addition - Brendonwood, Indianapolis - Architect: HAUS | Architecture For Modern Lifestyles - Construction Manager: WERK | Building Modern - Photo: HAUS
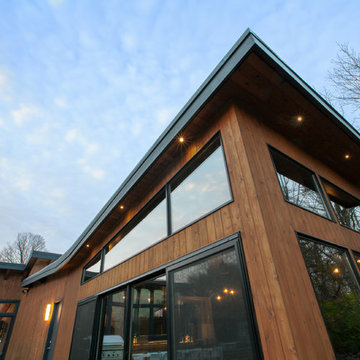
Rear Elevation Fall 2018 - Cigar Room - Midcentury Modern Addition - Brendonwood, Indianapolis - Architect: HAUS | Architecture For Modern Lifestyles - Construction Manager:
WERK | Building Modern - Photo: HAUS
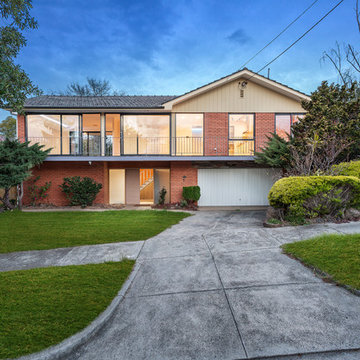
Large glass windows are installed to maximize natural lightings to the interiors as well as to open up the interiors to dialogue with the exterior landscape.
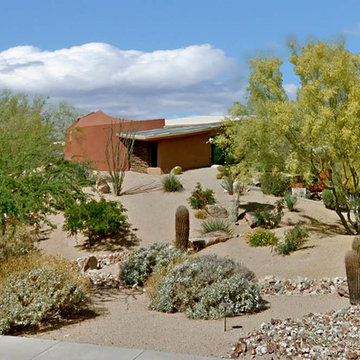
Curvaceous geometry shapes this super insulated modern earth-contact home-office set within the desert xeriscape landscape on the outskirts of Phoenix Arizona, USA.
This detached Desert Office or Guest House is actually set below the xeriscape desert garden by 30", creating eye level garden views when seated at your desk. Hidden below, completely underground and naturally cooled by the masonry walls in full earth contact, sits a six car garage and storage space.
There is a spiral stair connecting the two levels creating the sensation of climbing up and out through the landscaping as you rise up the spiral, passing by the curved glass windows set right at ground level.
This property falls withing the City Of Scottsdale Natural Area Open Space (NAOS) area so special attention was required for this sensitive desert land project.
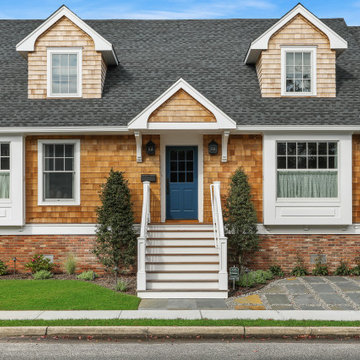
Beautiful Bay Head New Jersey Home remodeled by Baine Contracting. Photography by Osprey Perspectives.
House Exterior with an Orange House Ideas and Designs
11
