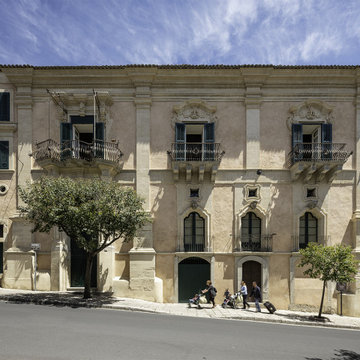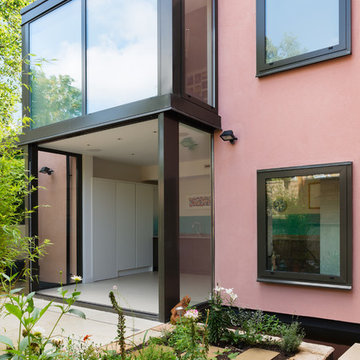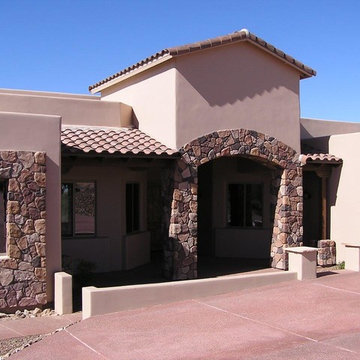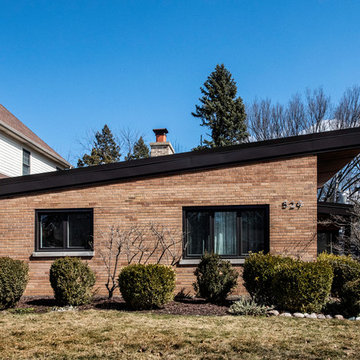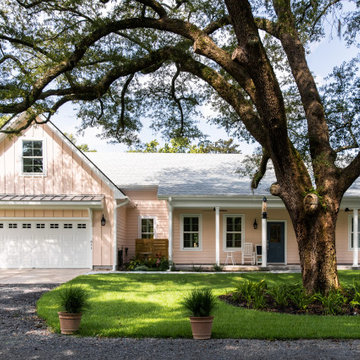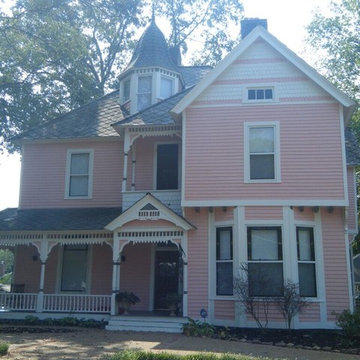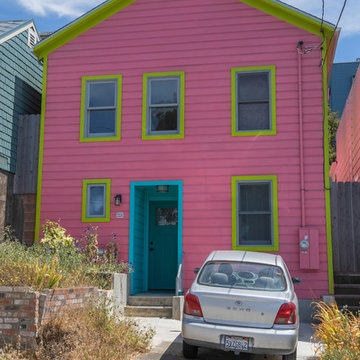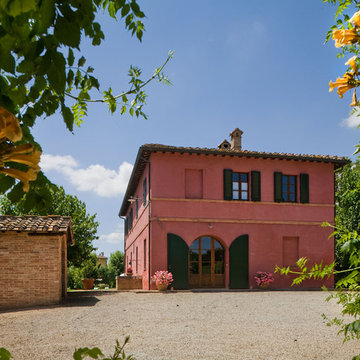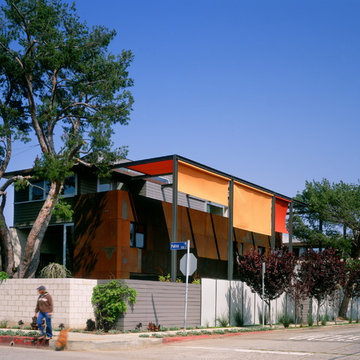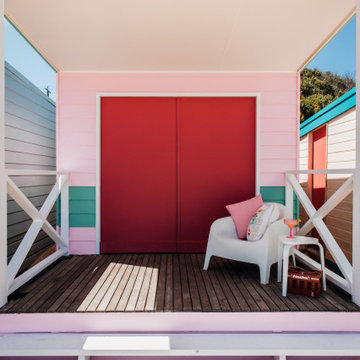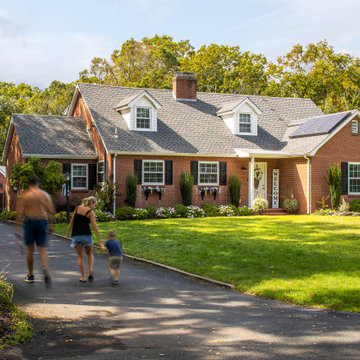House Exterior with an Orange House and a Pink House Ideas and Designs
Refine by:
Budget
Sort by:Popular Today
161 - 180 of 1,061 photos
Item 1 of 3
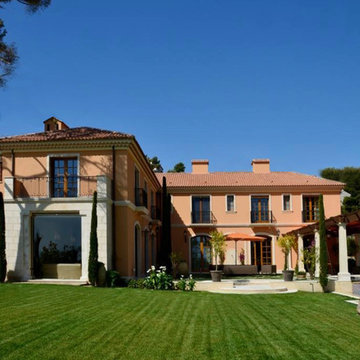
Nestled under a canopy of native umbrella pines and capturing panoramic views of the mediterranean and the coast of Eze to the east, this house of stucco, local limestone, wrought iron, and red clay tiles offers a fresh interpretation of the timeless villa tradition of the Côte d’Azure.
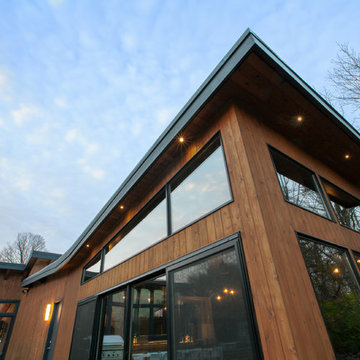
Rear Elevation Fall 2018 - Cigar Room - Midcentury Modern Addition - Brendonwood, Indianapolis - Architect: HAUS | Architecture For Modern Lifestyles - Construction Manager:
WERK | Building Modern - Photo: HAUS
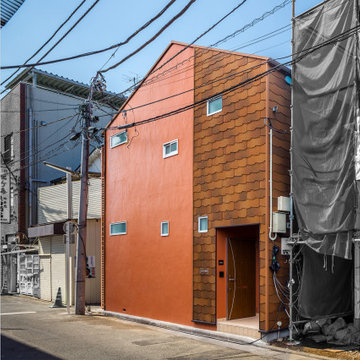
築80年の長屋をフルリノベーション。
屋根を一部架け替え、家の形に整えた外観は、可愛らしい姿に生まれ変わりました。
色彩が可愛らしさを増しながらも、周辺にはビックリするほど、馴染んでいます。正面・東側の人通りの多い通り側の窓は小さくし、プライバシーを確保し、南側窓は大きくし光を明るく取り入れながら、ルーバーテラスや土間空間を挟むことでこちらも、
プライベート空間を確保し、不安感をなくしています。
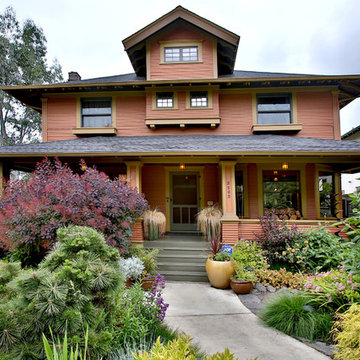
Designer home by Garrison Hullinger (www.GarrisonHullinger.com). A complete restoration transformed this home into an upscale oasis both inside & out with a mix of contemporary and vintage features expertly merged together to preserve the original historic charm.

Our design solution was to literally straddle the old building with an almost entirely new shell of Strawbale, hence the name Russian Doll House. A house inside a house. Keeping the existing frame, the ceiling lining and much of the internal partitions, new strawbale external walls were placed out to the verandah line and a steeper pitched truss roof was supported over the existing post and beam structure. A couple of perpendicular gable roof forms created some additional floor area and also taller ceilings.
The house is designed with Passive house principles in mind. It requires very little heating over Winter and stays naturally cool in Summer.
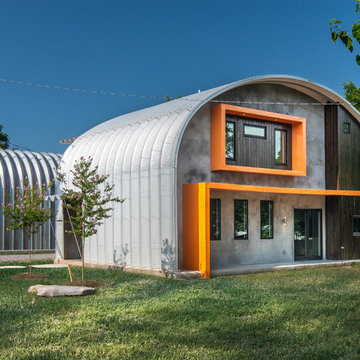
Custom Quonset Hut becomes a single family home, bridging the divide between industrial and residential zoning in a historic neighborhood.
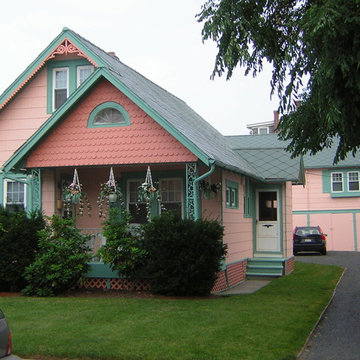
Adorable pink and green Victorian cottage repainted in the same color scheme - project in Cape May, NJ. More at AkPaintingAndPowerwashing.com
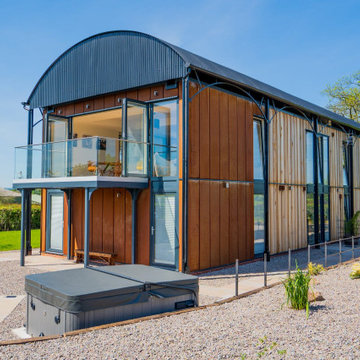
This projects takes a redundant Dutch barn and transforms it into a contemporary home.
The external spaces around the Dutch barn can be accessed directly from the bedrooms. The first floor living space as a balcony for access and to enjoy views of Herefordshire.
Architect Garry Thomas unlocked planning permission for this open countryside location to add substantial value to the farm. Project carried on whilst working at RRA. As RRA design director Garry having built up the company from a staff of 5 to 23 left in 2016 to launch Thomas Studio Architects. With Dutch barns now a speciality you can find out about how to convert a dutch barn at www.thomasstudio.co.uk
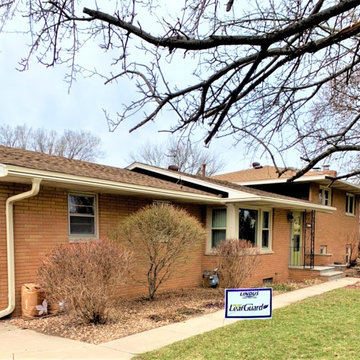
LeafGuard® Brand Gutters are designed to imitate the look of crown molding, ensuring that they are an enhancement to each home they are installed on.
After Ted, project was completed, he sent us the following compliments, "Everything is great. Very neat and the gutters are working."
House Exterior with an Orange House and a Pink House Ideas and Designs
9
