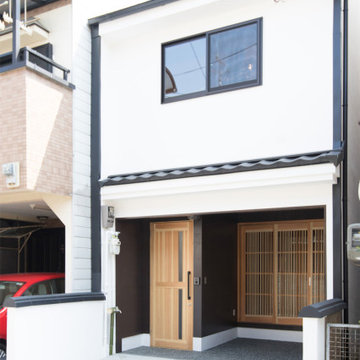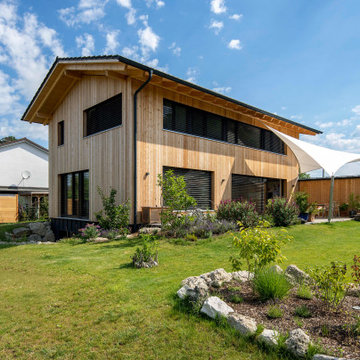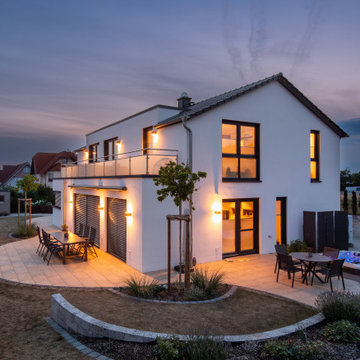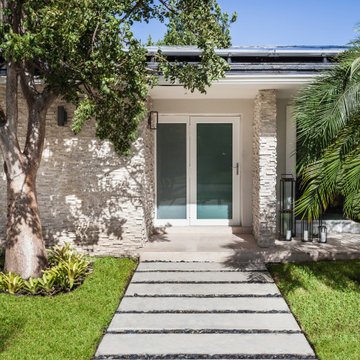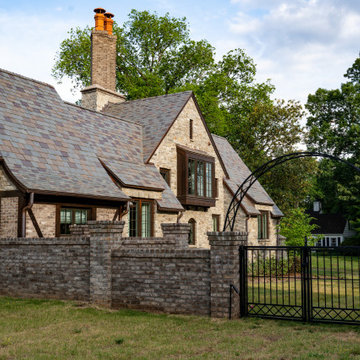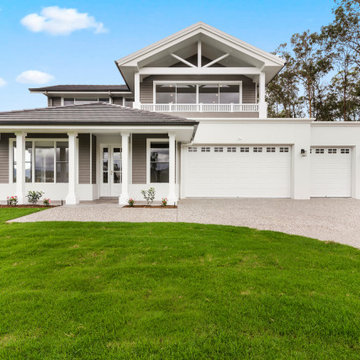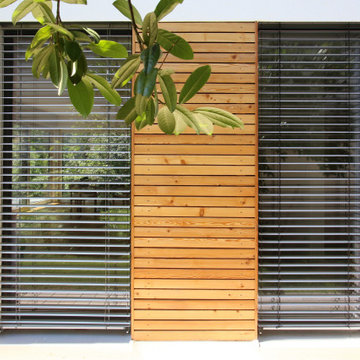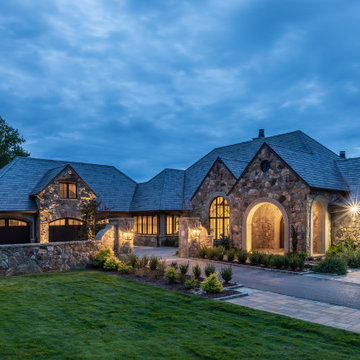House Exterior with a Tiled Roof and a Grey Roof Ideas and Designs
Refine by:
Budget
Sort by:Popular Today
41 - 60 of 1,479 photos
Item 1 of 3
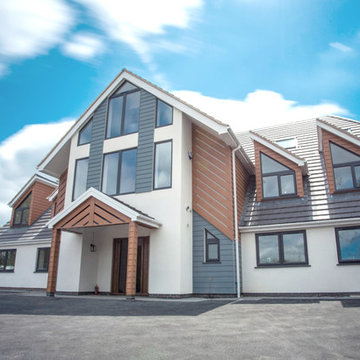
One of our most remarkable transformations, this remains a stunning property in a very prominent location on the street scene. The house previously was very dated but with a large footprint to work with. The footprint was extended again by about 50%, in order to accommodate effectively two families. Our client was willing to take a risk and go for a contemporary design that pushed the boundaries of what many others would feel comfortable with. We were able to explore materials, glazing and the overall form of the proposal to such an extent that the cladding manufacturers even used this project as a case study.
The proposal contains a cinema room, dedicated playroom and a vast living space leading to the orangery. The children’s bedrooms were all customised by way of hand-painted murals in individual themes.
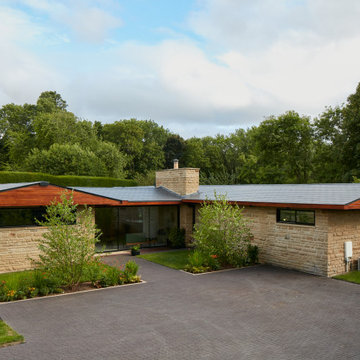
From a dilapidated 1960’s bungalow to a contemporary single storey Californian ranch style property. Ferndale is now a home fit for the 21st century with a strong appreciation for considered mid-century design. A rare example of coherent design and iconic features paired with premium finishes bespoke furniture and beautiful styling.
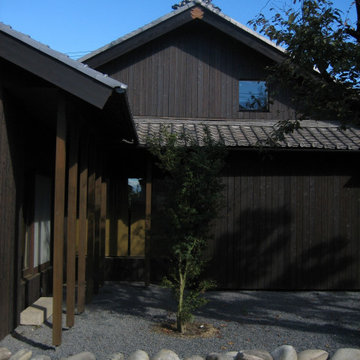
四日市コンビナートまで、100mも離れていないような、そんな場所に古民家が整然と並んでいます。
この家はもともと海沿いにありましたが、昭和14年、海軍燃料廠建設のため、町ごと移転、この家も移築となりました。
その時代ごとの家族構成に対応すべく増築・改築が重ねられてきたこの家も、今となっては、あまりにも広く、使い勝手
の悪いものとなっていました。移築後の70年間で、4世代18人にわたって住み継がれてきたことになります。
「みんなの実家であるために」
4世代分にもなる物を必要なもの・不要なものに分別することから始まり、物置と化してしまっている各部屋を、必要な
部屋のみ残し大幅に減築、法事などで使用される玄関・みせの間・仏間はほぼそのままとする一方、大勢の集まる食堂
・台所・畳の間、プライベートな奥の個室には、大幅に手を加えました。厨子(つし:小屋裏)は、客間及びギャラリーとして
おり、長持ちには、この家で育った人の思い出の品々が収納されています。
この改修により、この家は本来の価値を取り戻しました。この家で育ち巣立っていった人々にとって、自分の家のことを
どこか誇りに思えるような、そのような改修となれば幸いです。
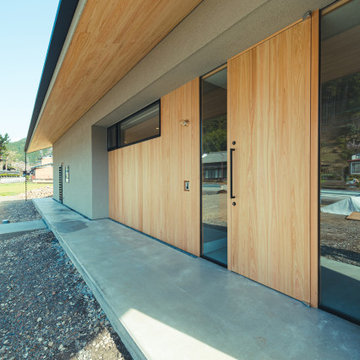
自然と共に暮らす家-和モダンの平屋
木造・平屋、和モダンの一戸建て住宅。
田園風景の中で、「建築・デザイン」×「自然・アウトドア」が融合し、「豊かな暮らし」を実現する住まいです。

Part two storey and single storey extensions to a semi-detached 1930 home at the back of the house to expand the space for a growing family and allow for the interior to feel brighter and more joyful.
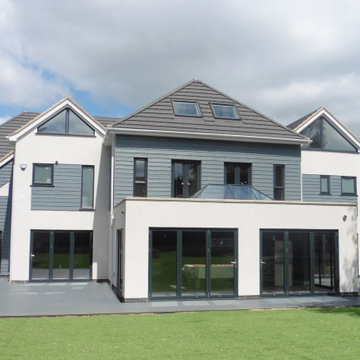
One of our most remarkable transformations, this remains a stunning property in a very prominent location on the street scene. The house previously was very dated but with a large footprint to work with. The footprint was extended again by about 50%, in order to accommodate effectively two families. Our client was willing to take a risk and go for a contemporary design that pushed the boundaries of what many others would feel comfortable with. We were able to explore materials, glazing and the overall form of the proposal to such an extent that the cladding manufacturers even used this project as a case study.
The proposal contains a cinema room, dedicated playroom and a vast living space leading to the orangery. The children’s bedrooms were all customised by way of hand-painted murals in individual themes.
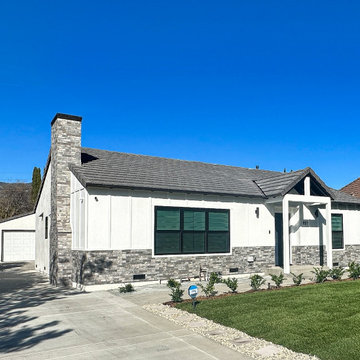
The dramatic contrast between the original home and its new incarnation will leave you inspired and full of fresh ideas for your own home improvement project. This makeover is not just about style; it's about a renewed sense of pride in your home. Don't miss out on this captivating journey of architectural reinvention – your dream home could be just a call away. For further details, please reach out to our team at (626) 280-4112.
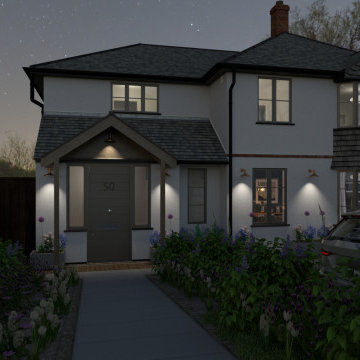
Visualisations for the exterior transformation of this extended 1930's detached home in Surrey Hills

At this front exterior, I had to burn all external coating from the ladders due to paint failure. New paint and coating were applied by brush and roll in the white gloss system.
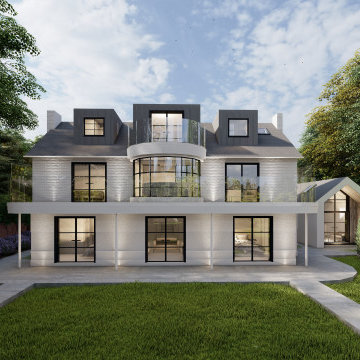
Large scale renovation project to an existing 1930's beachfront property in East Preston
House Exterior with a Tiled Roof and a Grey Roof Ideas and Designs
3

