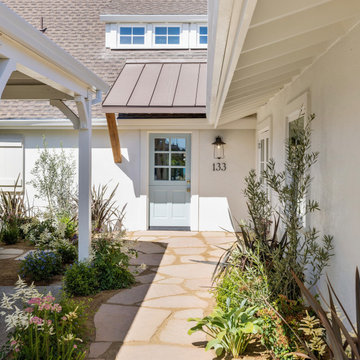House Exterior with a Shingle Roof and a Tiled Roof Ideas and Designs
Refine by:
Budget
Sort by:Popular Today
41 - 60 of 110,791 photos
Item 1 of 3

Charles Hilton Architects, Robert Benson Photography
From grand estates, to exquisite country homes, to whole house renovations, the quality and attention to detail of a "Significant Homes" custom home is immediately apparent. Full time on-site supervision, a dedicated office staff and hand picked professional craftsmen are the team that take you from groundbreaking to occupancy. Every "Significant Homes" project represents 45 years of luxury homebuilding experience, and a commitment to quality widely recognized by architects, the press and, most of all....thoroughly satisfied homeowners. Our projects have been published in Architectural Digest 6 times along with many other publications and books. Though the lion share of our work has been in Fairfield and Westchester counties, we have built homes in Palm Beach, Aspen, Maine, Nantucket and Long Island.

Centered on seamless transitions of indoor and outdoor living, this open-planned Spanish Ranch style home is situated atop a modest hill overlooking Western San Diego County. The design references a return to historic Rancho Santa Fe style by utilizing a smooth hand troweled stucco finish, heavy timber accents, and clay tile roofing. By accurately identifying the peak view corridors the house is situated on the site in such a way where the public spaces enjoy panoramic valley views, while the master suite and private garden are afforded majestic hillside views.
As see in San Diego magazine, November 2011
http://www.sandiegomagazine.com/San-Diego-Magazine/November-2011/Hilltop-Hacienda/
Photos by: Zack Benson

Complete exterior remodel for three homes on the same property. These houses got a complete exterior and interior remodel, D&G Exteriors oversaw the exterior work. A little bit about the project:
Roof: All three houses got a new roof using Certainteed Landmark Shingles, ice and water, and synthetic underlayment.
Siding: For siding, we removed all the old layers of siding, exposing some areas of rot that had developed. After fixing those areas, we proceeded with the installation of new cedar shingles. As part of the installation, we applied weather barrier, a “breather” membrane to provide drainage and airflow for the shingles, and all new flashing details. All trim
Windows: All windows on all three houses were replaced with new Harvey vinyl windows. We used new construction windows instead of replacement windows so we could properly waterproof them.
Deck: All three houses got a new deck and remodeled porch as well. We used Azek composite decking and railing systems.
Additional: The houses also got new doors and gutters.

Hand cut meandering stone pathways lead to redesigned entry with a new raised seam roof, salvaged timber, and charming dutch door & coastal lantern.

Single-family urban home with detached 3-car garage and accessory dwelling unit (ADU) above

We painted the windows and doors in a dark green brown at our Cotswolds Cottage project. Interior Design by Imperfect Interiors
Armada Cottage is available to rent at www.armadacottagecotswolds.co.uk

Welcome to Juban Parc! Our beautiful community is the answer to all of your dreams when building your new DSLD home. Our 3 to 4 bedroom homes include many amenities inside and out, such as 3cm granite countertops with undermount sinks, Birch cabinets with hardware, fully sodded lots with landscaping, and architectural 30-year shingles.

Inspired by the modern romanticism, blissful tranquility and harmonious elegance of Bobby McAlpine’s home designs, this custom home designed and built by Anthony Wilder Design/Build perfectly combines all these elements and more. With Southern charm and European flair, this new home was created through careful consideration of the needs of the multi-generational family who lives there.

Stunning vertical board and batten accented with a lush mixed stone watertable really makes this modern farmhouse pop! This is arguably our most complete home to date featuring the perfect balance of natural elements and crisp pops of modern clean lines.

The approach to the house offers a quintessential farm experience. Guests pass through farm fields, barn clusters, expansive meadows, and farm ponds. Nearing the house, a pastoral sheep enclosure provides a friendly and welcoming gesture.

Front view of a restored Queen Anne Victorian with wrap-around porch, hexagonal tower and attached solarium and carriage house. Fully landscaped front yard is supported by a retaining wall.
House Exterior with a Shingle Roof and a Tiled Roof Ideas and Designs
3








