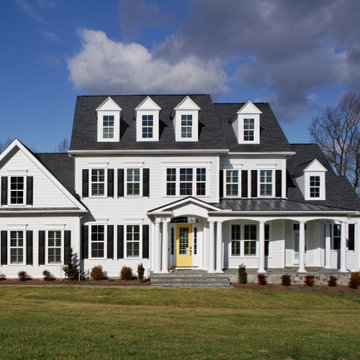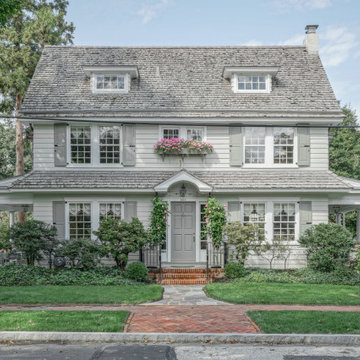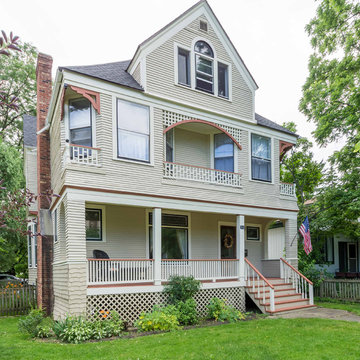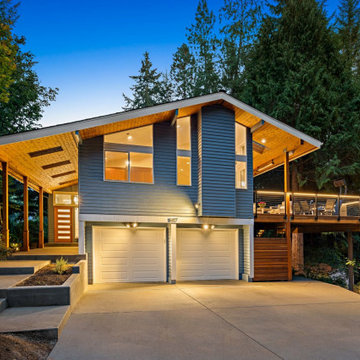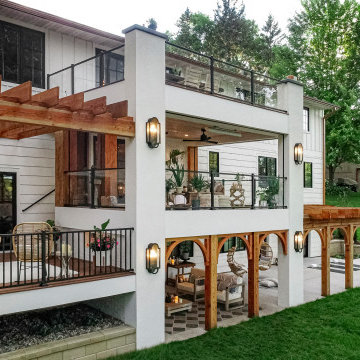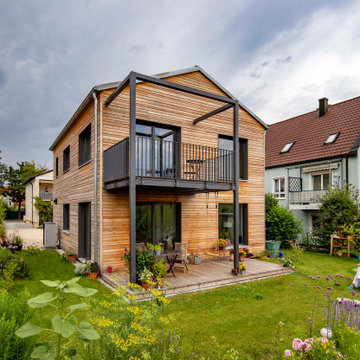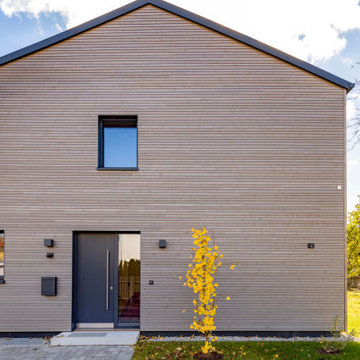House Exterior with a Pitched Roof and Shiplap Cladding Ideas and Designs
Refine by:
Budget
Sort by:Popular Today
81 - 100 of 3,796 photos
Item 1 of 3
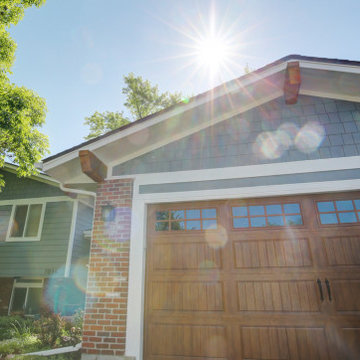
This 1970s home still had its original siding! No amount of paint could improve the existing T1-11 wood composite siding. The old siding not only look bad but it would not withstand many more years of Colorado’s climate. It was time to replace all of this home’s siding!
Colorado Siding Repair installed James Hardie fiber cement lap siding and HardieShingle® siding in Boothbay Blue with Arctic White trim. Those corbels were original to the home. We removed the existing paint and stained them to match the homeowner’s brand new garage door. The transformation is utterly jaw-dropping! With our help, this home went from drab and dreary 1970s split-level to a traditional, craftsman Colorado dream! What do you think about this Colorado home makeover?

The Rowley House has siding made of Eastern White Pine stained with Pine Tar, giving the siding protection against water, sun, and pests. Each window opening was enlarged to enhance the views of the surrounding forest.
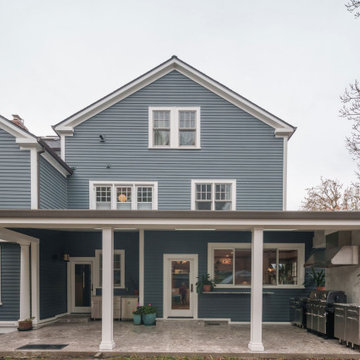
Contemporary outdoor kitchen remodel by Harka Architecture. Custom residential architecture and interiors. Connecting indoor and outdoor kitchen and dining. Low-carbon, high performance architecture.

For the siding scope of work at this project we proposed the following labor and materials:
Tyvek House Wrap WRB
James Hardie Cement fiber siding and soffit
Metal flashing at head of windows/doors
Metal Z,H,X trim
Flashing tape
Caulking/spackle/sealant
Galvanized fasteners
Primed white wood trim
All labor, tools, and equipment to complete this scope of work.
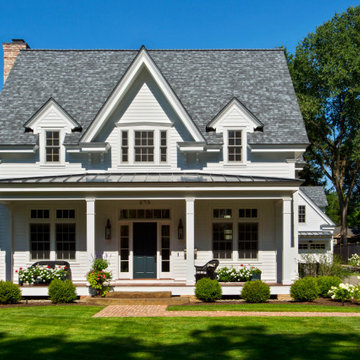
Located in a historical district, this new home fits right in with its 120+ year old neighbors. The front walkway is made up of reclaimed bricks while bluestone pavers line the walkway from the house to the garage adjacent to the driveway. A gas lantern lamp decorates the yard along the walkway. The front porch is constructed of classic tongue and groove mahogany complete with traditional soft blue hue ceiling. The garage doors resemble authentic carriage house doors.
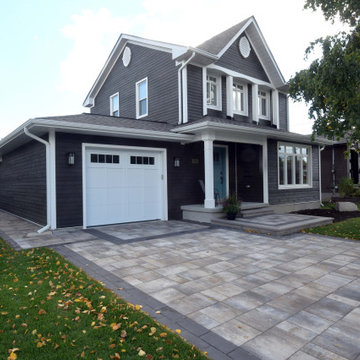
Clients wanted to modernize the exterior looks of their home, make the entrance area more functional and enlarge their garage doors.
We replaced the old siding with a high contrast combination of dark siding and white trim, giving the house a sleek and modern look.
The exterior doors and windows were replaced, and the garage doors enlarged. The new covered porch at the entrance offers shelter and adds a welcoming touch to the house.
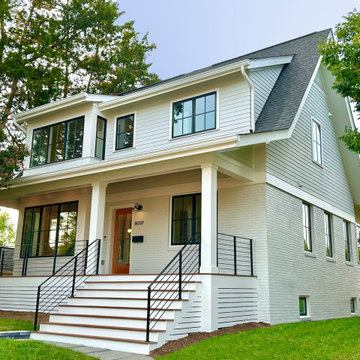
Major renovation and addition to an existing brick Cape style home. Creamy contemporary style with large porch and low slung roof lines to compliment the neighborhood.
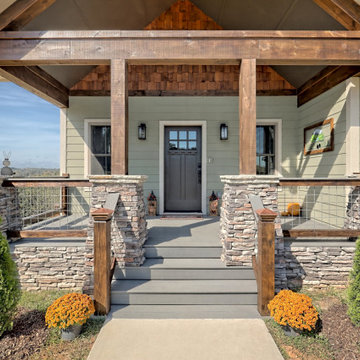
This craftsman style custom homes comes with a view! Features include a large, open floor plan, stone fireplace, and a spacious deck.

This home remodel by Galaxy Building includes a new 2nd story addition for a master suite. The remodel also includes a new front covered portico. In House Photography
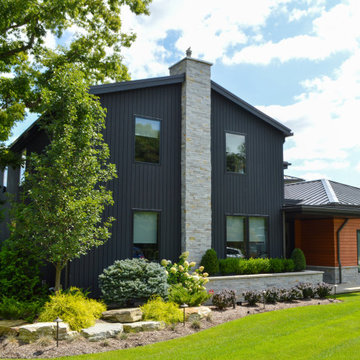
This lovely, contemporary lakeside home underwent a major renovation that also involved a two-story addition. Every room’s design takes full advantage of the stunning lake view. First floor changes include all new flooring from Urban Floor, foyer update, expanded great room, patio with fireplace and hot tub, office area, laundry room, and a main bedroom and bath. Second-floor changes include all new flooring from Urban Floor, a workout room with sauna, lounge, and a balcony with an iron spiral staircase descending to the first-floor patio. The exterior transformation includes stained cedar siding offset with natural stone cladding, a metal roof, and a wrought iron entry door my Monarch.
House Exterior with a Pitched Roof and Shiplap Cladding Ideas and Designs
5

