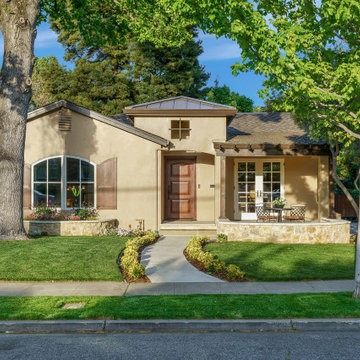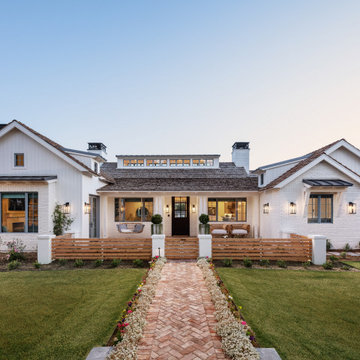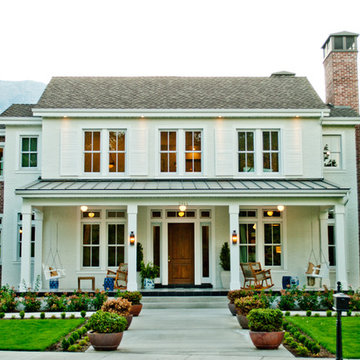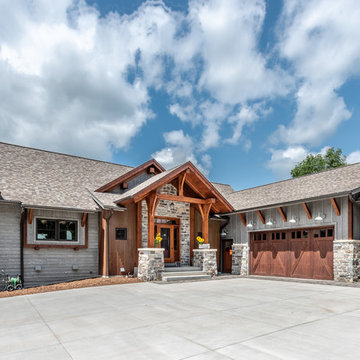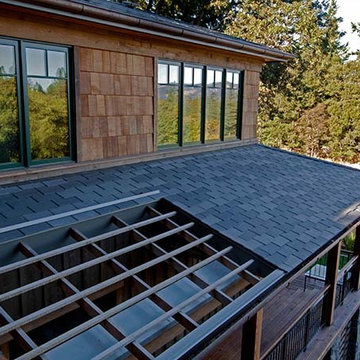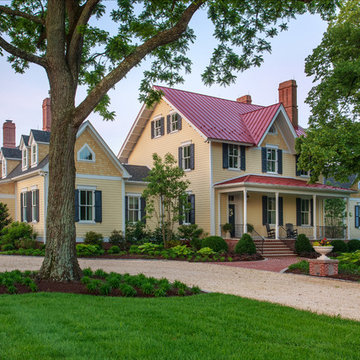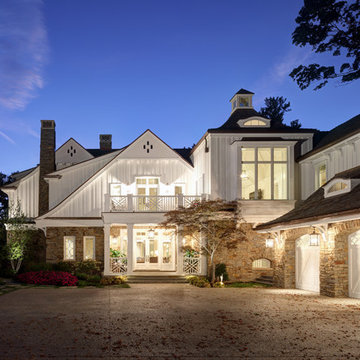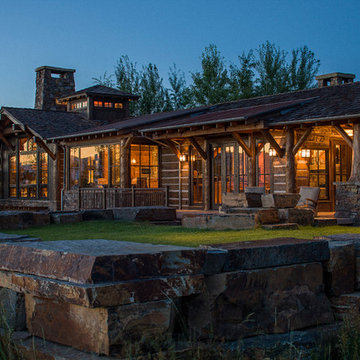House Exterior with a Pitched Roof and a Mixed Material Roof Ideas and Designs
Refine by:
Budget
Sort by:Popular Today
161 - 180 of 5,143 photos
Item 1 of 3
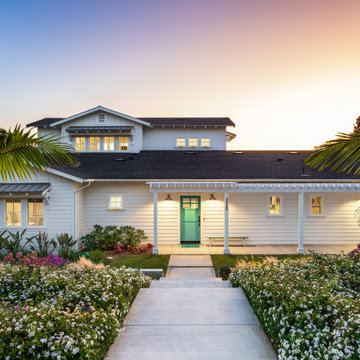
Seacrest - 2,300 sf, two-story home w/ 3bd, 3ba + 700 sf Detached Garage
An extensive remodel and second-story addition to a 1960’s home that included: updating the exterior of the home with new siding, trim, fascia, roofing material, architectural elements, new windows & doors throughout, updating both entryways, replacing and adding onto the existing rear deck, removing interior walls, completely remodeling kitchen/ dining/ living area, completely remodeling bedroom wing, adding approximately 200 sf to the main floor for the master suite, adding a second-story family room and office area with a walk-out balcony (approximately 570 sf), and updating the existing garage. The overall architectural style the owner seeked was a modern beach cottage ranch style blend.
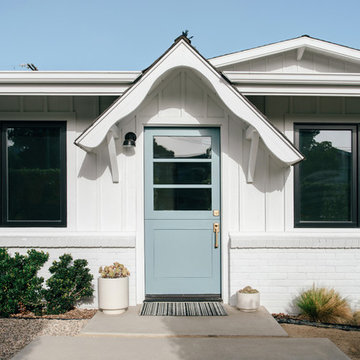
a dutch door and black aluminum windows contrast the white painted brick and board and batten at the updated exterior and entry to this classic cinderella cottage in Dana Point, Orange County Ca
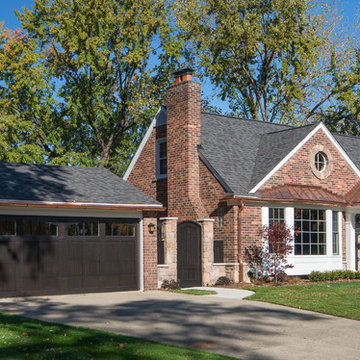
This beautiful 1940's brick bungalow was given a fresh new look with an exterior makeover that included a redesigned, covered front porch, and a new garage facade, complete with carriage garage doors.
Unique details include copper gutters and partial roof, a custom stone gate entrance to the private yard, and outdoor Coach lighting.
Photo courtesy of Kate Benjamin Photography
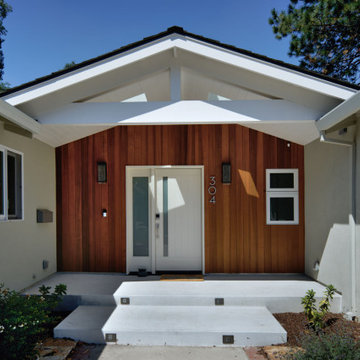
Warm, natural wood and a large, painted truss with two skylights completely transformed the entrance to this home.

For the siding scope of work at this project we proposed the following labor and materials:
Tyvek House Wrap WRB
James Hardie Cement fiber siding and soffit
Metal flashing at head of windows/doors
Metal Z,H,X trim
Flashing tape
Caulking/spackle/sealant
Galvanized fasteners
Primed white wood trim
All labor, tools, and equipment to complete this scope of work.
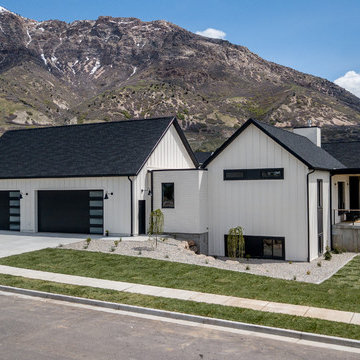
Modern Farmhouse. White & black. White board and batten siding combined with painted white brick. Wood posts and porch soffit for natural colors.
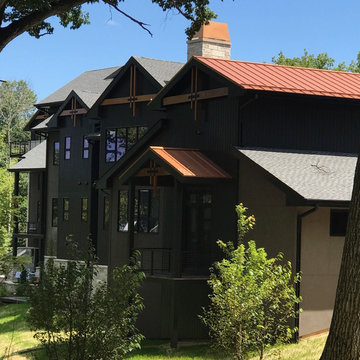
Lowell Custom Homes, Lake Geneva, Wi., Home exterior with landscaping, topiary and flowers. Wood trim in accent color Dark gray black siding with rustic burnt orange accent trim, wooded homesite. S.Photography and Styling
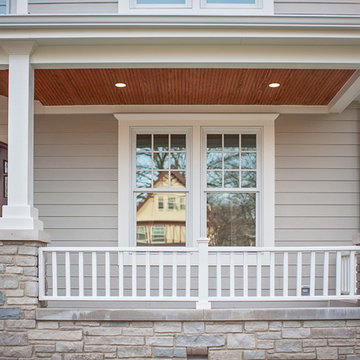
This light neutral comes straight from the softest colors in nature, like sand and seashells. Use it as an understated accent, or for a whole house. Pearl Gray always feels elegant. On this project Smardbuild
install 6'' exposure lap siding with Cedarmill finish. Hardie Arctic White trim with smooth finish install with hidden nails system, window header include Hardie 5.5'' Crown Molding. Project include cedar tong and grove porch ceiling custom stained, new Marvin windows, aluminum gutters system. Soffit and fascia system from James Hardie with Arctic White color smooth finish.
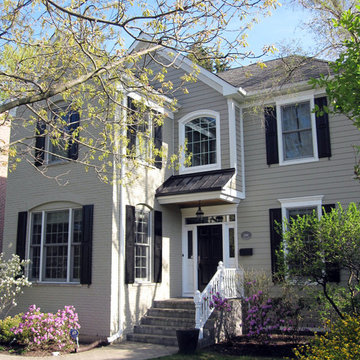
This Wilmette, IL Traditional Colonial Style Home was remodeled by Siding & Windows Group. We installed James HardiePlank Select Cedarmill Lap Siding in ColorPlus Technology Color Monterey Taupe and Traditional HardieTrim in ColorPlus Technology Color Arctic White with top and bottom frieze boards and Fypon Shutters in Black. We replaced Windows with Marvin Windows throughout the entire House and Front Entry. Also installed Entry Door and built new Roof above it.

Maintaining the original brick and wrought iron gate, covered entry patio and parapet massing at the 1st floor, the addition strived to carry forward the Craftsman character by blurring the line between old and new through material choice, complex gable design, accent roofs and window treatment.

Externally, the pre weather timber cladding and profiled fibre cement roof allow the building to sit naturally in its landscape.
House Exterior with a Pitched Roof and a Mixed Material Roof Ideas and Designs
9
