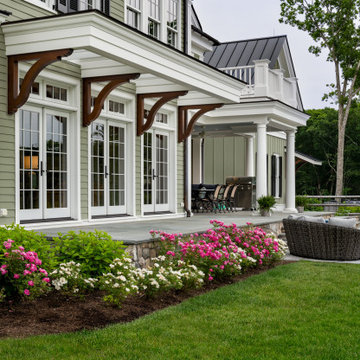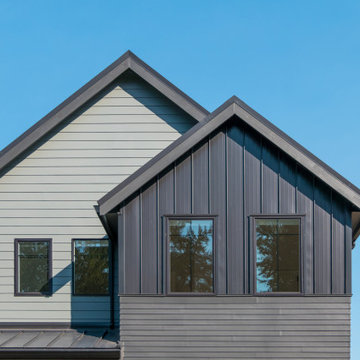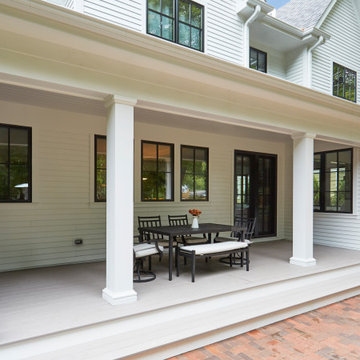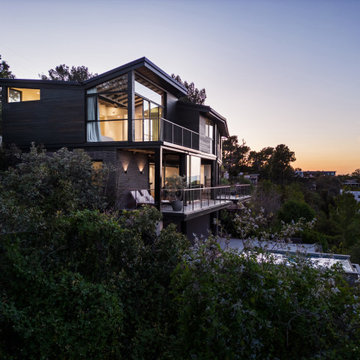House Exterior with a Mixed Material Roof and Shiplap Cladding Ideas and Designs
Refine by:
Budget
Sort by:Popular Today
81 - 100 of 538 photos
Item 1 of 3
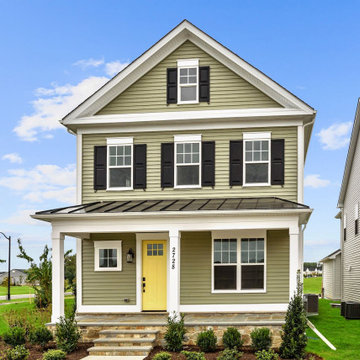
Transitional style home with thoughtful finishes that offer stunning curb appeal.
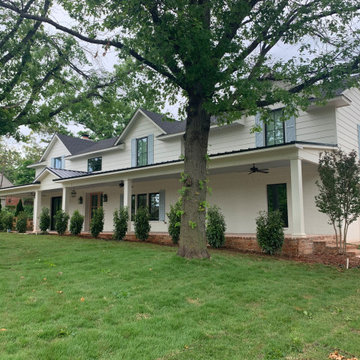
Exterior Front - Expansive covered front porch, SW Sleepy Blue ceiling, BM Swiss Coffee Paint - Brick/Siding combination with black shingle roof and standing seam metal porch roof. Shutters are painted SW Sleepy Blue.
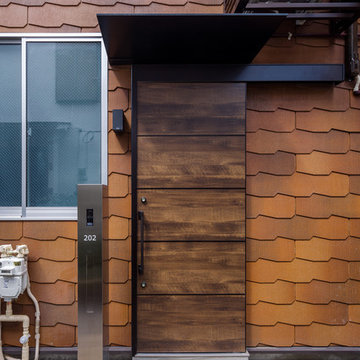
外壁に、素材を感じる材料を使うと独特の雰囲気になります。コロニアルの微細な凹凸が写し出す光と影と質感が、個性のある存在感を持ちます。
細かい形が繰り返す姿が、綺麗なデザインになります。
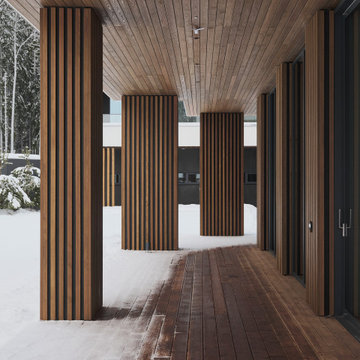
Загородная вилла с террасами, крытым бассейном, плоской эксплуатируемой кровлей и панорамным раздвижным остеклением выполнена в современном стиле. Работы по созданию проекта и возведению конструкции выполнялись в кратчайшие сроки - от первых эскизов до финальных отделочных работ прошёл ровно один год.
Дом представляет собой несколько отдельных корпусов с различными функциональными направленностями, которые с помощью крытых одноэтажных переходов объединены между собой в единую систему с жилым ядром в центре.
Главный фасад здания ассиметричный с тремя акцентными плоскостями – по центру расположился главный двухэтажный объем с выходом на эксплуатируемую кровлю, справа и слева от него крытый паркинг и зона мастерской. Ритм фасада подчеркнут светлыми оштукатуренными выносами кровли.
На первом этаже центральной двухэтажной части расположена основная входная группа, просторный двухсветный лестничный холл и кухня-гостиная с камином. На втором этаже находятся спальни и детские комнаты. Второй этаж окружен по периметру крытой террасой, с которой можно выйти на плоскую эксплуатируемую крышу бассейна.
С северной стороны к жилой части примыкает одноэтажное здание спа-комплекса. В нем расположены три бассейна – двенадцатиметровый плавательный и несколько гидромассажных ванн. Остекление бассейна панорамное, центральная часть представляет собой раздвижную конструкцию размером пятнадцать метров в ширину и более трёх метров в высоту.
Вытянутый вдоль соснового леса участок диктует продолговатое пятно застройки и горизонтальный распластанный силуэт самого здания, формируемый выступающими козырьками террас, которые обрамлены вытянутыми светлыми оштукатуренными рамками. Вертикальный ритм деревянных облицовочных элементов рифмуется с вертикалями соснового леса, в котором стоит дом. Декоративные элементы во внешней отделке представляют собой планки из термообработанного ясеня, закреплённые на темно-серых алюминиевых панелях, а также вертикальные деревянные жалюзи. Потолки крытых террас также отделаны панелями из термообработанного ясеня.
Вилла гармонично вписана в окружающую среду. Натуральные отделочные материалы подчеркивают близость архитектуры к природе, а раздвижное панорамное остекление позволяет полностью раскрыть бассейн и гостиную на террасу, участок и сосновый лес.
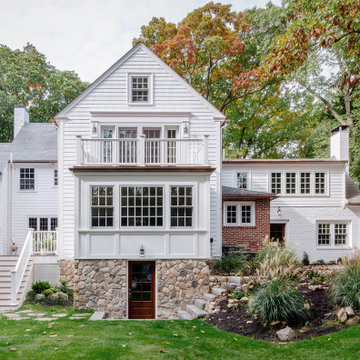
The expansion of this historic house in Wellesley, MA required the artful blend of old charm with contemporary comforts. The design allows for ample sunlight and incorporates natural materials as an ode to the home's Colonial Revival architectural style.
I loved working with this client and discovering the limits and opportunities inherent in expanding such a historic home. I was very conscientious about balancing heritage and livability, and while those concepts can sometimes be at odds with one another, ultimately we struck the right balance and landed on a timeless design that satisfied the client, the historical commissions, and the home’s future heritage.

Rancher exterior remodel - craftsman portico and pergola addition. Custom cedar woodwork with moravian star pendant and copper roof. Cedar Portico. Cedar Pavilion. Doylestown, PA remodelers
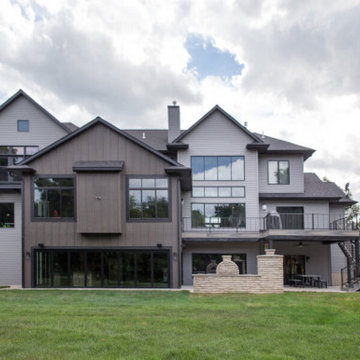
Project by Wiles Design Group. Their Cedar Rapids-based design studio serves the entire Midwest, including Iowa City, Dubuque, Davenport, and Waterloo, as well as North Missouri and St. Louis.
For more about Wiles Design Group, see here: https://www.wilesdesigngroup.com/
To learn more about this project, see here: https://wilesdesigngroup.com/dramatic-family-home

Every detail of this European villa-style home exudes a uniquely finished feel. Our design goals were to invoke a sense of travel while simultaneously cultivating a homely and inviting ambience. This project reflects our commitment to crafting spaces seamlessly blending luxury with functionality.
Our clients, who are experienced builders, constructed their European villa-style home years ago on a stunning lakefront property. The meticulous attention to design is evident throughout this expansive residence and includes plenty of outdoor seating options for delightful entertaining.
---
Project completed by Wendy Langston's Everything Home interior design firm, which serves Carmel, Zionsville, Fishers, Westfield, Noblesville, and Indianapolis.
For more about Everything Home, see here: https://everythinghomedesigns.com/
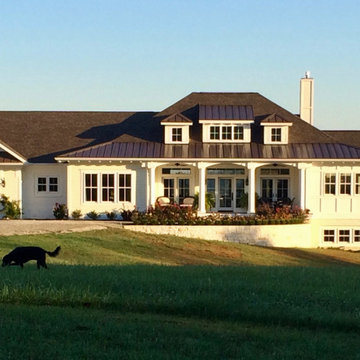
Beautiful low country plantation style home that speaks gracious easy going life in every inch of the home. Airy, open, dramatic yet it welcomes you, wanting you to sit and stay awhile.
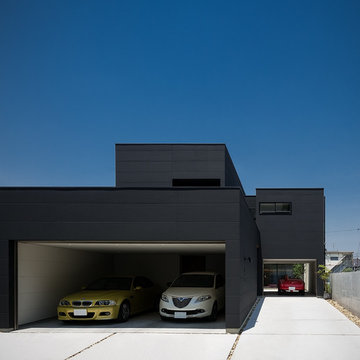
1台分のショーガレージと2台分のインナーガレージを持つ住まいです。道路側からは閉じ、中庭に開く構成になっています。
撮影 福澤昭嘉
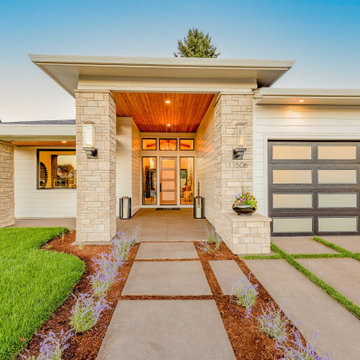
View from curb, driveway mass broken up with 6" strips of grass. Sidewalks broken up with 6" breaks. Ceiling of entry finished with tight knot cedar tongue and groove in a natural stain finish. Tempest torches to either side of entry. Concrete finished in a sanded finish with a Sierra color and seal
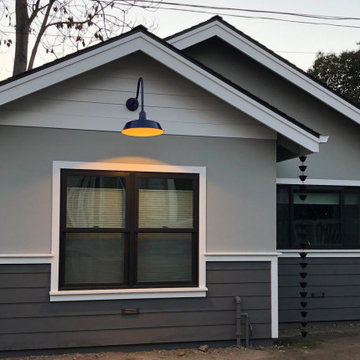
The ADU is finished in grey stucco and grey and white clapboard with black windows and rain chains. The window on the left is the bedroom, and the one on the right is the kitchen. The front door is to the left of the house.
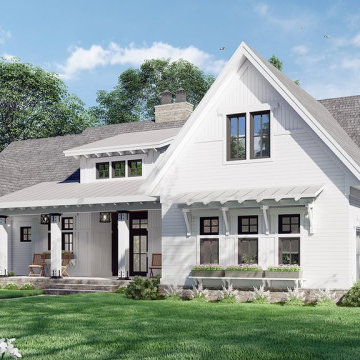
This beautiful modern farmhouse plan gives you major curb appeal and an open floor plan. Don't miss the stylish island kitchen!
House Exterior with a Mixed Material Roof and Shiplap Cladding Ideas and Designs
5
