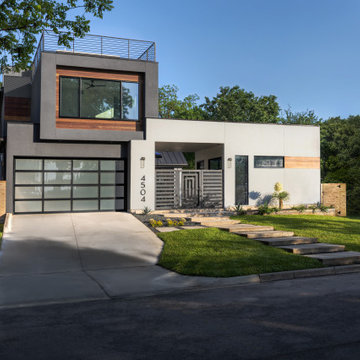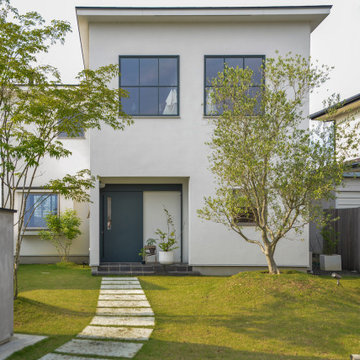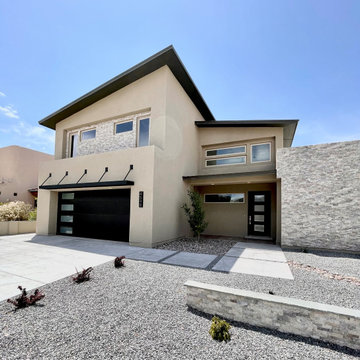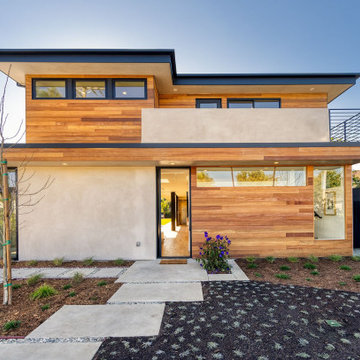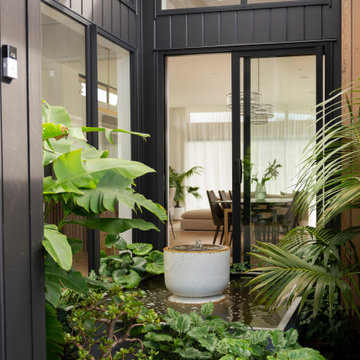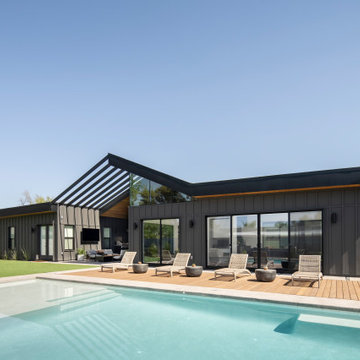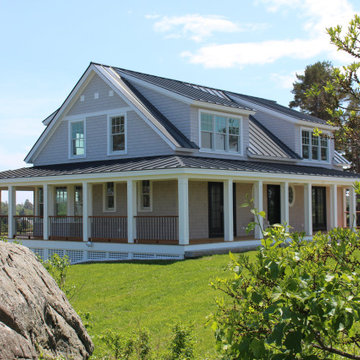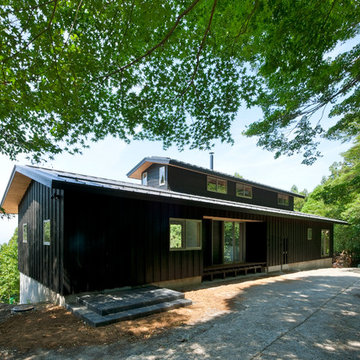House Exterior with a Metal Roof and a Black Roof Ideas and Designs
Refine by:
Budget
Sort by:Popular Today
161 - 180 of 4,117 photos
Item 1 of 3
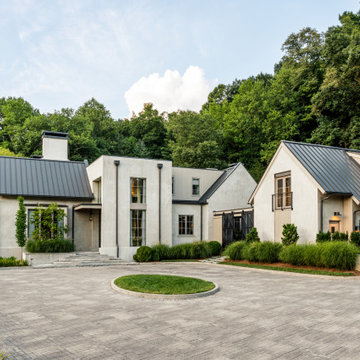
The modern design of this home paired with traditional building materials of stucco exterior and plaster interior produces a refined, but impactful design. The program is pushed to the sides to provide for indoor/outdoor connection through the heart of the house, allowing all rooms to have a relationship to the outdoors.
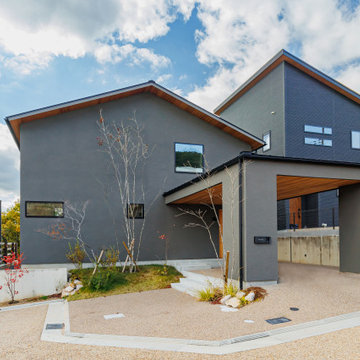
一体感がでるよう同じ躯体でつくられた駐車場が特徴となっている。
玄関から続く屋根の下は、ちょっとした遊び場であったり、DIYやアウトドア用品のお手入れ、気候の良い季節にはテラスのように使用したりと、多目的に使用できる。
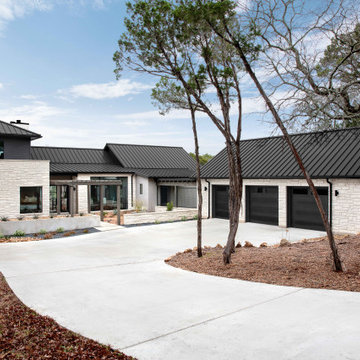
This Hill Country home is truly a Destination, with outdoor living that fully compliments the indoor living spaces. A seamless space that welcomes you in while begging you to come out.
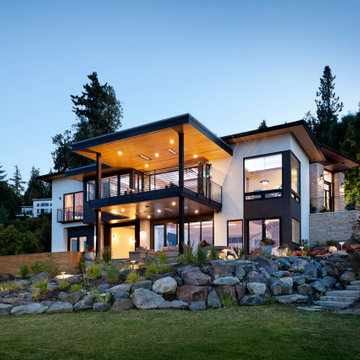
On the shores of Lake Washington, this beautiful home sits prominently in Yarrow Point. Boasting state-of-the-art technology and solar systems, this home provides unmatched style and efficiency for the owners. The home was expertly designed and crafted using the organizing principles of Vastu Shashtra.
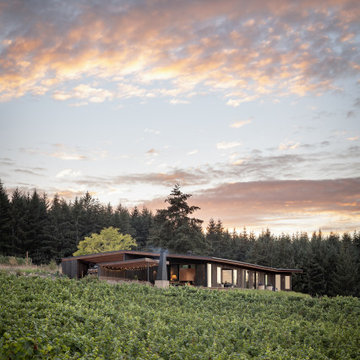
A gathering at sunset is the perfect excuse to use the dining pavilion and outdoor fireplace. Photography: Andrew Pogue Photography.
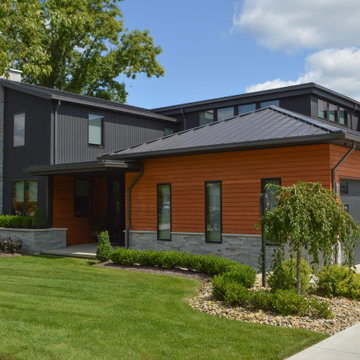
This lovely, contemporary lakeside home underwent a major renovation that also involved a two-story addition. Exterior design includes cedar siding, cultured stone, wrought iron entry door, balcony, spiral staircase down to an outdoor kitchen area with fireplace, seating, and hot tub. The windows' design was intentionally strategic with smaller, higher windows for privacy on the right and left sides of the house and a multiplicity of expansive windows facing the lake.
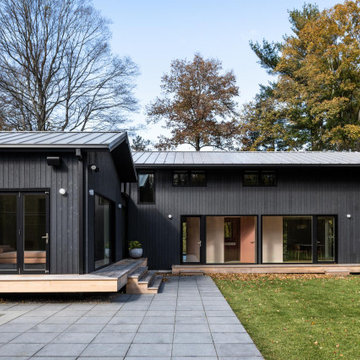
(via VonDalwig) An existing 1967 complex of three buildings and a pool situated on 13 acres of meadows and wetlands was previously renovated and 2009. The main house was extended and a pool added in that renovation but the addition and pool felt more like a detached limb than an integrated part to the house and the plan adjustments and facade work did little to take advantage of the beautiful property and surroundings. Our approach was to allow the parts – the buildings, the landscape, the pool – to unfold and connect to the whole both inside and out, spatially and programmatically – and to establish relationships between spaces that builds a ‘stage’ allowing a programmatic ‘dance’ for the owners to visually and physically connect to the beautiful exterior setting. We reconfigured the floor plan and exterior openings, directing it towards views and created an exterior pergola that include, rather than exclude, the guest studio while also fulfilling the town pool regulations. The outcome is a subtle framing of multiple platforms that connects in and out.

Just a few miles south of the Deer Valley ski resort is Brighton Estates, a community with summer vehicle access that requires a snowmobile or skis in the winter. This tiny cabin is just under 1000 SF of conditioned space and serves its outdoor enthusiast family year round. No space is wasted and the structure is designed to stand the harshest of storms.
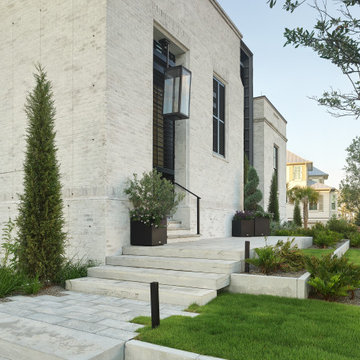
Modern exterior elements, such as large black windows and a nontraditional roof structure, flawlessly intermingle with a brick-slurry finish and flickering gas lanterns, which purposely connect the home to Charleston’s historical architecture. A
custom aluminum wall scrim not only adds privacy but an
architectural element, as its matte black louver panels mimic local plantation-style shutters on a grander scale.
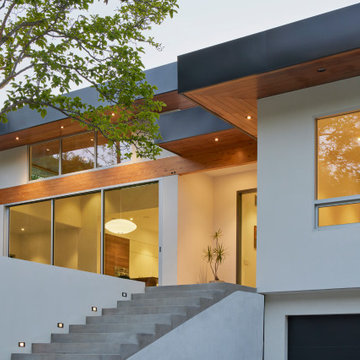
The exterior features black metal fascias wrapping exposed wood at the upper soffits. Select structural beams are exposed at key points to add warmth to the design.
House Exterior with a Metal Roof and a Black Roof Ideas and Designs
9
