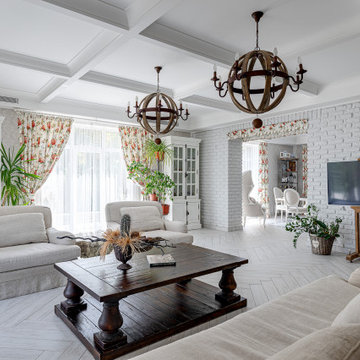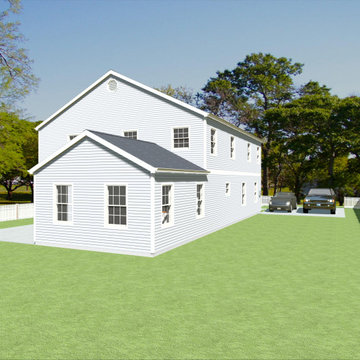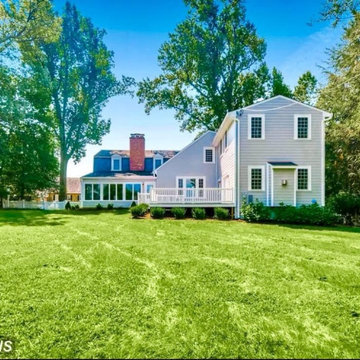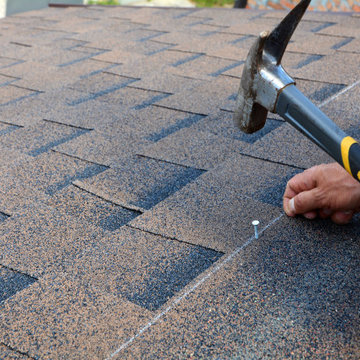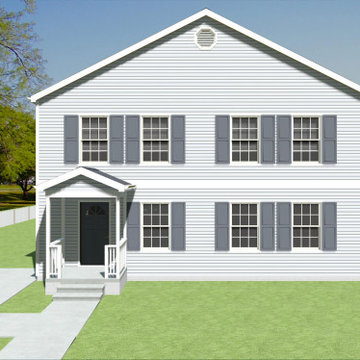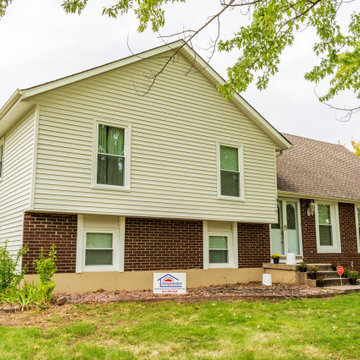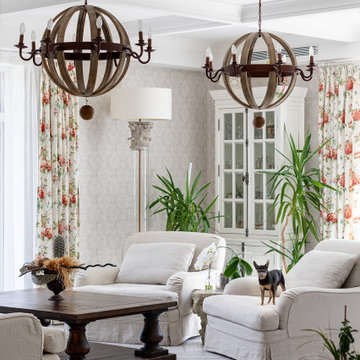House Exterior with a Mansard Roof and Shiplap Cladding Ideas and Designs
Refine by:
Budget
Sort by:Popular Today
21 - 40 of 101 photos
Item 1 of 3
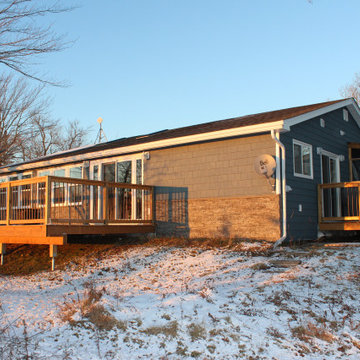
Decks on front and side of Cottage. Faux stone up 4 ft on front of Cottage with shaker cedar vinyl style siding on all sides of Cottage and Guest House.
Large garden door with 2 side lites provide large entrance to front deck from the dining area. 6 large vertical sliding windows on the front of Cottage facing the lake provide amazing view of Lake George especially the beautiful views of sunset.
Side deck is accessible from Kitchen and Master Bedroom.
A total of 19 screw piles were installed to support the 3 decks ledgered to the buildings (Cottage and Guest House).
Metal baluster on deck railing provide a modern look in a quite country setting.
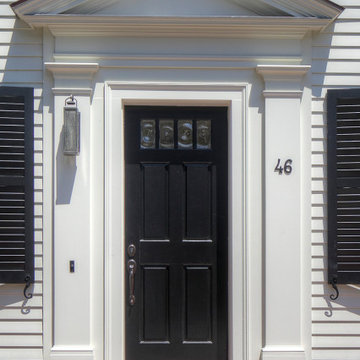
Classic details welcome you into this beautiful historic replica in the heart of downtown Newport. The details of the original house's signature entry were faithfully replicated with custom moldings and reuse of the original brownstone front steps still in there original location.
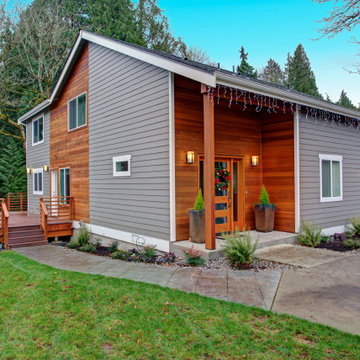
The Johnsons were looking to bring a new modern look to their home in the woods while still keeping the appearance of a cabin.
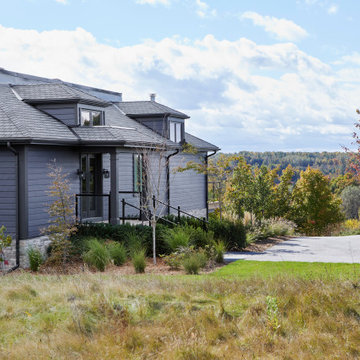
Rustic yet refined, this modern country retreat blends old and new in masterful ways, creating a fresh yet timeless experience. The structured, austere exterior gives way to an inviting interior. The palette of subdued greens, sunny yellows, and watery blues draws inspiration from nature. Whether in the upholstery or on the walls, trailing blooms lend a note of softness throughout. The dark teal kitchen receives an injection of light from a thoughtfully-appointed skylight; a dining room with vaulted ceilings and bead board walls add a rustic feel. The wall treatment continues through the main floor to the living room, highlighted by a large and inviting limestone fireplace that gives the relaxed room a note of grandeur. Turquoise subway tiles elevate the laundry room from utilitarian to charming. Flanked by large windows, the home is abound with natural vistas. Antlers, antique framed mirrors and plaid trim accentuates the high ceilings. Hand scraped wood flooring from Schotten & Hansen line the wide corridors and provide the ideal space for lounging.
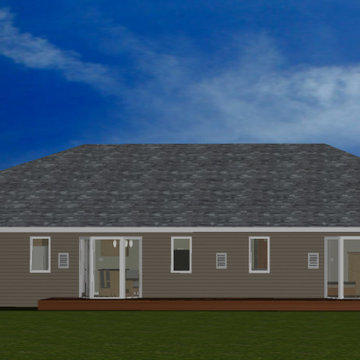
This is an exterior shot of the back of the rendered house. As you can see it contains a small deck and 2 exterior doors in both bay windows.
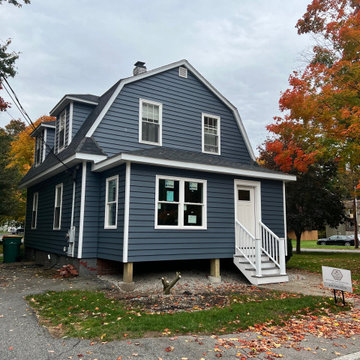
Four seasons room addition plus stripping two layers of siding and residing entire home. New roof as well
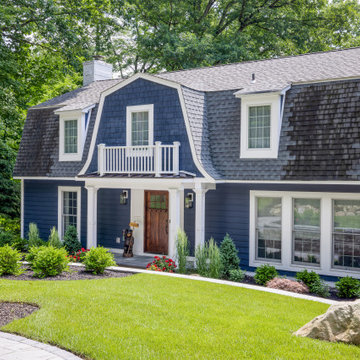
The redesigned facade with generous front entry, large front porch overhang with gambrel roof dormer above enabling a soaking tub addition in the master bath.
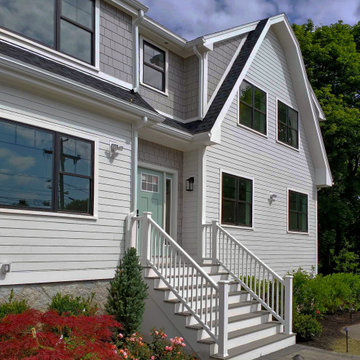
Additions | Renovations | Condominium Conversion
Gloucester, MA
Progress Photos: June, 2023
Our 3-Unit residential condominium project in Gloucester, MA is nearing completion. All three units are under agreement, and final interior and exterior touches are underway.
Developer: Property Quest Solutions
Structural Engineering: Aberjona Engineering
Tektoniks Architects
T: 617-816-3555
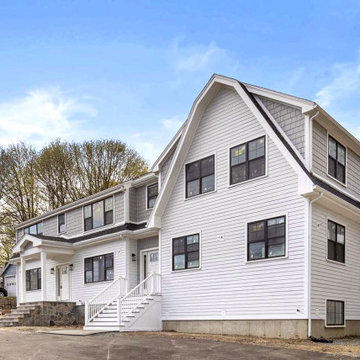
New 3-Unit Residential Condominiums
Construction Photo 5.2.23
www.tektoniksarchitects,com
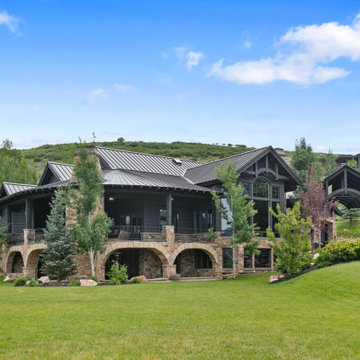
This house is located on 3.2 Acres. Six bedrooms seven bathroom with luxurious outdoor living areas.
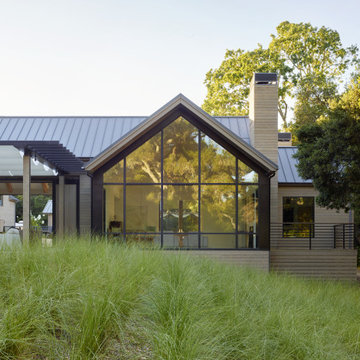
Project included an infinity pool, planting, lighting, synthetic turf, natural stone installation and veggie planting area.
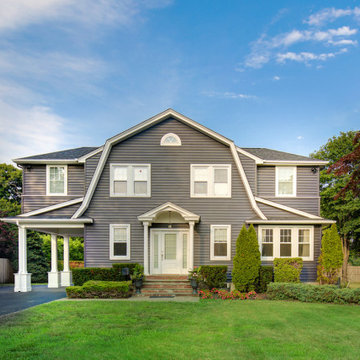
Two additions added to either side of this Sayville 1920's Gambrel Style home. The two additions on either side of the gambrel roof line were added so as not to disturb the original roof line at the center. The new owners wanted to give the home new life with this black siding and usher it into the 21st century while staying true to the original design.
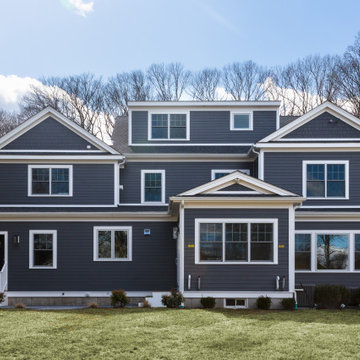
Needham Spec House. Gambrel style with Pella windows, Versatex trim and Hardie Plank siding in Night Gray. Photography by Sheryl Kalis. Construction by Veatch Property Development.
House Exterior with a Mansard Roof and Shiplap Cladding Ideas and Designs
2
