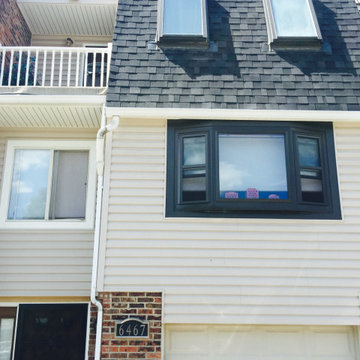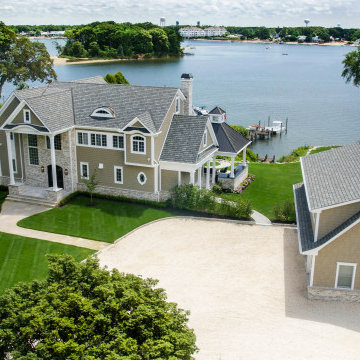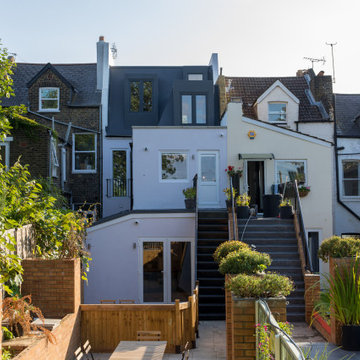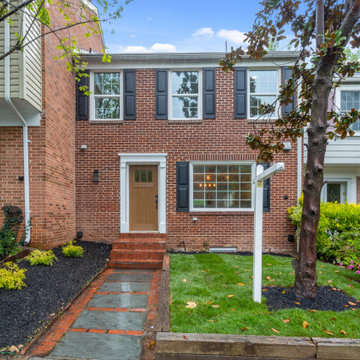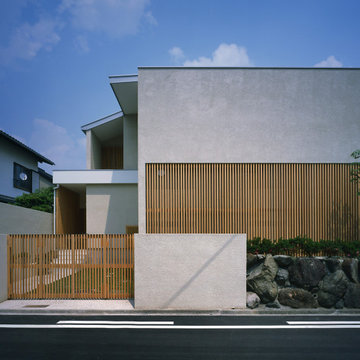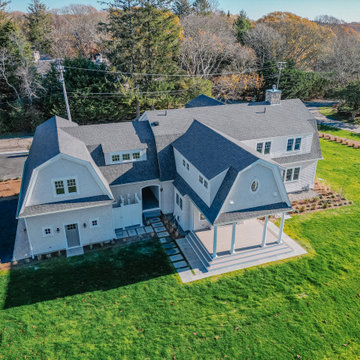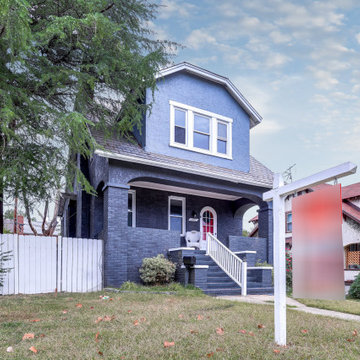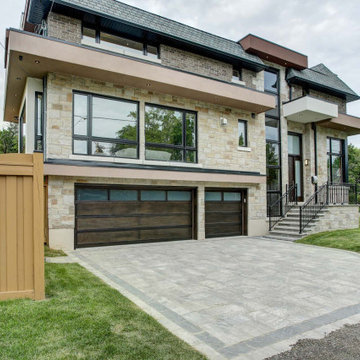House Exterior with a Mansard Roof and a Grey Roof Ideas and Designs
Refine by:
Budget
Sort by:Popular Today
81 - 100 of 211 photos
Item 1 of 3
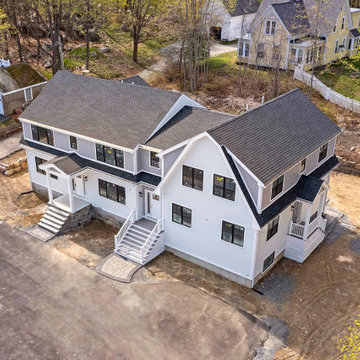
New 3-Unit Residential Condominiums
Construction Photo 5.2.23
www.tektoniksarchitects,com
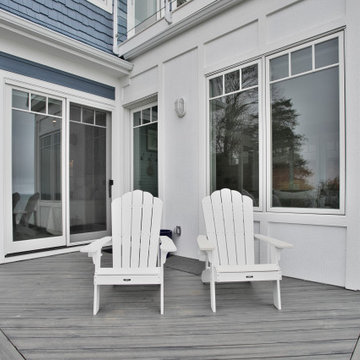
This classic beachside cottage is the perfect retreat to year long Lake Michigan fun!
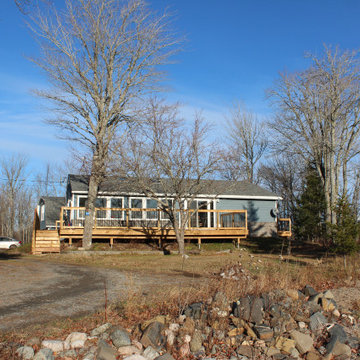
Renovation of the exterior includes the replacement of windows and doors, siding and roofing on this 2 storey Guest House. The upper level is a spacious 1 bedroom apartment while the lower level is a 1 car garage and utility workshop area.
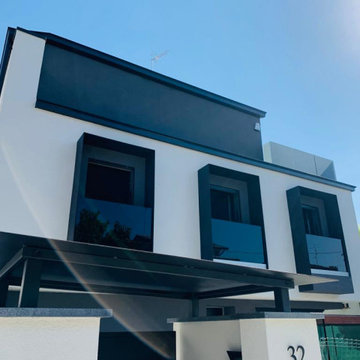
particolare della terrazza e dei balconi nella facciata del fabbricato il quale si distingue per un uso moderno delle forme e dei materiali con il richiamo a stili contemporanei
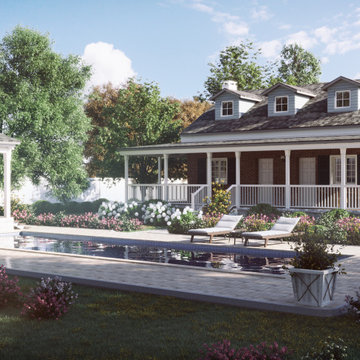
The modern country house combines the sleek clean lines of contemporary design with the cozy farmhouse aesthetic to create a uniquely fresh take on the country's living inspired style.
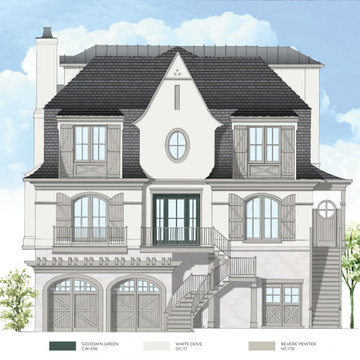
This beach house color blends in nicely with the ocean blues, timeless and beautiful. Exterior paint colors warm and cool neutrals are a great choice. Pure whites are quietly shifting to more nuanced whites that sit more softly on a stucco exterior. The limestone stone adds texture and formality. The roofline suggests a french country style. of course selecting an entrance door color we suggested pale yellow, blue and green. One suggestion was a contrasting deep green, reminiscent of nearby pine woods.
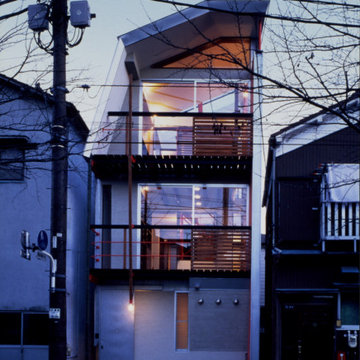
北側外観−1。写真左のアルミ板をリベット留めした引き戸が玄関ドア。1〜3階の間口側の壁はモルタル掻き落とし仕上げ、軒裏はケイカル板のAEP塗装。1階の傾いた壁の上部には、浴室に光を落とすガラス天井が載っている
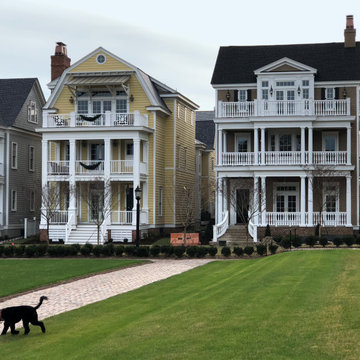
Side by side custom houses by Wermers Design. Both houses sit on the Grand Lawn at the Cavalier with views to the Atlantic Ocean. The detailed triple porches provide distictive character.

for more visit: https://yantramstudio.com/3d-architectural-exterior-rendering-cgi-animation/
Welcome to our 3D visualization studio, where we've crafted an exquisite exterior glass house design that harmonizes seamlessly with its surroundings. The design is a symphony of modern architecture and natural beauty, creating a serene oasis for relaxation and recreation.
The Architectural Rendering Services of the glass house is a masterpiece of contemporary design, featuring sleek lines and expansive windows that allow natural light to flood the interior. The glass walls provide breathtaking views of the surrounding landscape, blurring the boundaries between indoor and outdoor living spaces.
Nestled within the lush greenery surrounding the house is a meticulously landscaped ground, designed to enhance the sense of tranquility and connection with nature. A variety of plants, trees, and flowers create a peaceful ambiance, while pathways invite residents and guests to explore the grounds at their leisure.
The lighting design is equally impressive, with strategically placed fixtures illuminating key features of the house and landscape. Soft, ambient lighting enhances the mood and atmosphere, creating a welcoming environment day or night.
A comfortable seating area beckons residents to unwind and enjoy the beauty of their surroundings. Plush outdoor furniture invites relaxation, while cozy throws and cushions add warmth and comfort. The seating area is the perfect spot to entertain guests or simply enjoy a quiet moment alone with a good book.
For those who enjoy staying active, a dedicated cycling area provides the perfect opportunity to get some exercise while taking in the scenic views. The cycling area features smooth, well-maintained paths that wind through the grounds, offering a picturesque backdrop for a leisurely ride.
In summary, our 3d Exterior Rendering Services glass house design offers the perfect blend of modern luxury and natural beauty. From the comfortable seating area to the cycling area and beyond, every detail has been carefully considered to create a truly exceptional living experience.
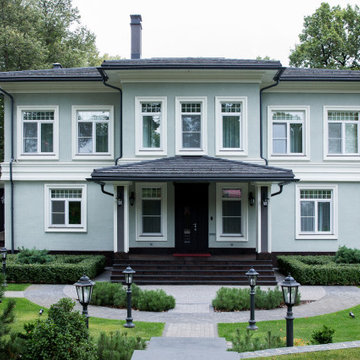
Проектирование усадебного комплекса началось с основного дома, но задача выделить место под застройку гостевого дома с помещением для охраны и гаражом а также беседки с печью была поставлена сразу. Одновременно с возведением основного дома был приглашен ландшафтный специалист, который бережно оставил большинство крупномерных лиственных деревьев. Дом должен был стать спокойным уютным уголком рядом с мегаполисом. Системный подход в проектировании не только построек и объектов малой архитектуры, но и забора и ландшафтных объектов с дорожками, был поставлен в приоритет. Строительство и облицовка зданий велась одновременно с ведением дизайн-проекта интерьеров и последующей отделкой внутреннего убранства. Закончить все работы в 3х летний срок удалось только благодаря скрупулезному контролю заказчиками всех параллельных работ и системному подходу в организации строительства. В доме расположены просторная гостиная, кухня со столовой, бассейн с сауной, второй этаж вмещает в себя три спальни, гардеробную, кабинет с библиотекой, два санузла и постирочную, сообщение между этажами происходит через широкие лестничные холлы, мансардный этаж также решено было использовать полностью для досуговых мероприятий. Большие окна добавили пространству много света и воздуха, а осевая симметрия-строгости, стройности и ощущения чистоты пространства.
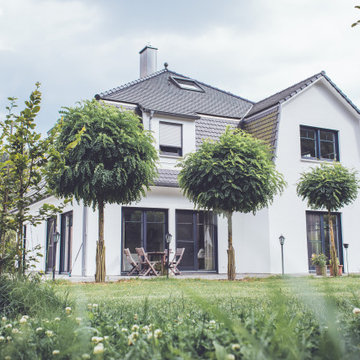
Regionales Holzhaus mit dem Flair einer englischen Villa: Dieses Einfamilienhaus wurde individuell an die Wünsche der Baufamilie angepasst.
Das Mansarddach ermöglicht unter anderem die Nutzung des kompletten oberen Stockwerks. So verteilt sich die Wohnfläche auf geräumigen 205 Quadratmetern. Keller, Hobbyraum und Garage kommen zusätzlich hinzu.
Die Landhausvilla haben wir schlüsselfertig, also inklusive aller Innenausbauten, übergeben. Dafür arbeiten wir eng mit Partnerunternehmen zusammen und übernehmen die gesamte Bauleitung für das Projekt.
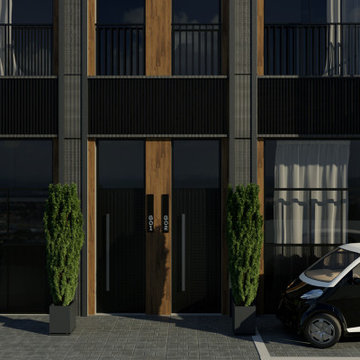
Il progetto di affitto a breve termine di un appartamento commerciale di lusso. Cosa è stato fatto: Un progetto completo per la ricostruzione dei locali. L'edificio contiene 13 appartamenti simili. Lo spazio di un ex edificio per uffici a Milano è stato completamente riorganizzato. L'altezza del soffitto ha permesso di progettare una camera da letto con la zona TV e uno spogliatoio al livello inferiore, dove si accede da una scala graziosa. Il piano terra ha un ingresso, un ampio soggiorno, cucina e bagno. Anche la facciata dell'edificio è stata ridisegnata. Il progetto è concepito in uno stile moderno di lusso.
House Exterior with a Mansard Roof and a Grey Roof Ideas and Designs
5
