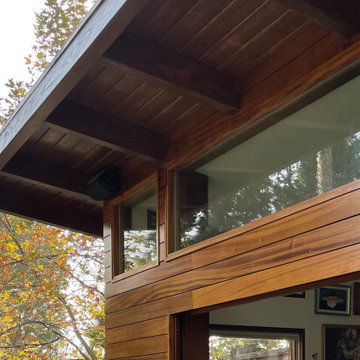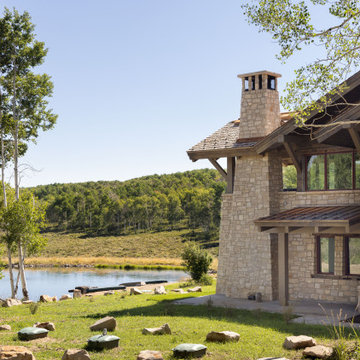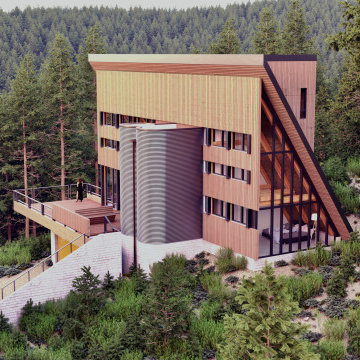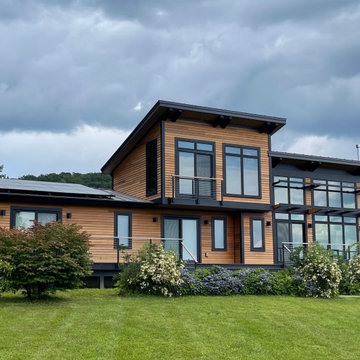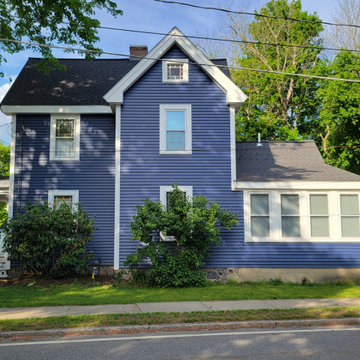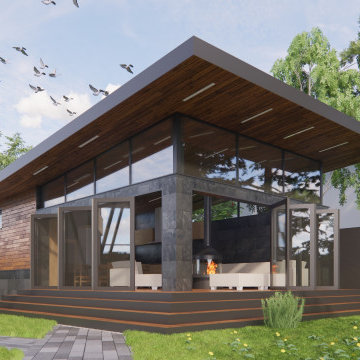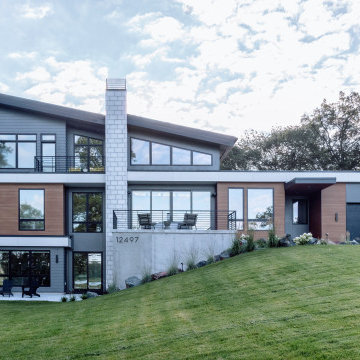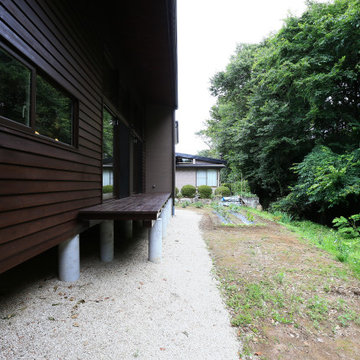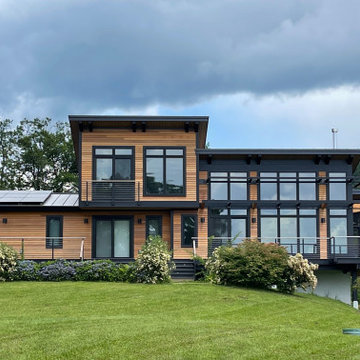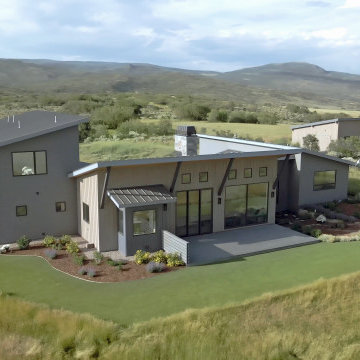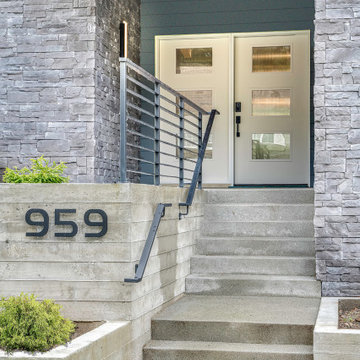House Exterior with a Lean-to Roof and Shiplap Cladding Ideas and Designs
Refine by:
Budget
Sort by:Popular Today
61 - 80 of 647 photos
Item 1 of 3
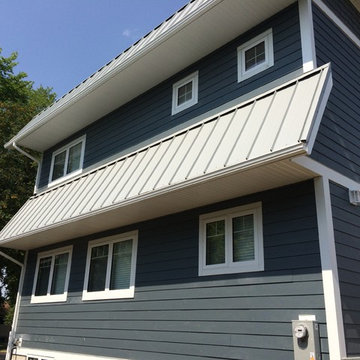
Modern exterior with blue vinyl siding, white trim, red door, metal shed-style roof.
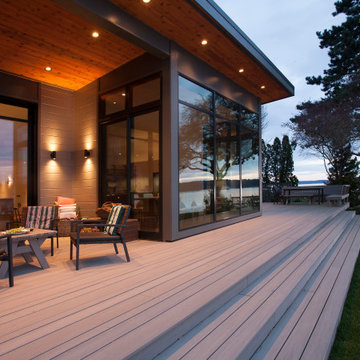
The western exterior of the home is comprised of high durability and low maintenance materials including concrete fiberboard by James Hardie siding, Kolbe windows and doors and Azek composite decking. There are two seating/dining areas, one under cover and one in the open. The built-in bench on the far right of the photo is comprised of Azek and cedar planks stained to match the color of the house. The deck provides a seamless transition from the house to the pool and yard. Recessed can lights and sconces ensure the party does not have to stop when the sun goes down.
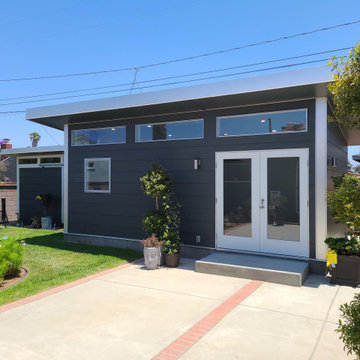
Need extra space in your life? An ADU may be the right solution for you! Whether you call it a casita, granny flat, cottage, or in-law suite, an ADU comes in many shapes and styles and can be customized to fit your specific needs. At Studio Shed, we provide everything from fully customizable solutions to turnkey design packages, so you can find the perfect ADU for your life.

Deck view of major renovation project at Lake Lemon in Unionville, IN - HAUS | Architecture For Modern Lifestyles - Christopher Short - Derek Mills - WERK | Building Modern

Good design comes in all forms, and a play house is no exception. When asked if we could come up with a little something for our client's daughter and her friends that also complimented the main house, we went to work. Complete with monkey bars, a swing, built-in table & bench, & a ladder up a cozy loft - this spot is a place for the imagination to be set free...and all within easy view while the parents hang with friends on the deck and whip up a little something in the outdoor kitchen.
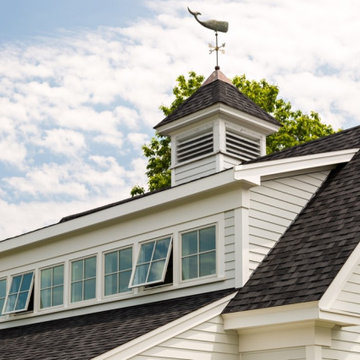
A detailed view of the roof, second story windows, cupola and weathervane on the custom barn/home office conversion The Valle Group recently completed for an interior designer client on Cape Cod.
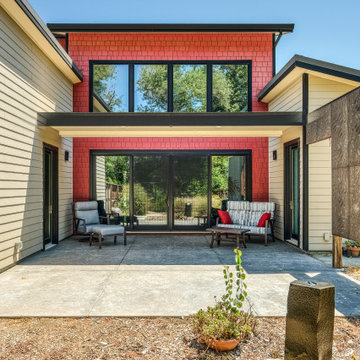
Custom design build home on corner lot facing south, across street from an open space park. Project required sun and wind exposure analysis to assist with energy efficiency and maintaining a cool interior space during the hot summer months. Includes an atrium with north facing window fascade engineered to be shaded during the summer months.

The Peak is a simple but not conventional cabin retreat design
It is the first model in a series of designs tailored for landowners, developers and anyone seeking a daring but simple approach for a cabin.
Up to 96 sqm Net (usable) area and 150 sqm gross floor area, ideal for short rental experiences.
Using a light gauge steel structural framing or a timber solution as well.
Featuring a kitchenette, dining, living, bedroom, two bathrooms and an inspiring attic at the top.
House Exterior with a Lean-to Roof and Shiplap Cladding Ideas and Designs
4
