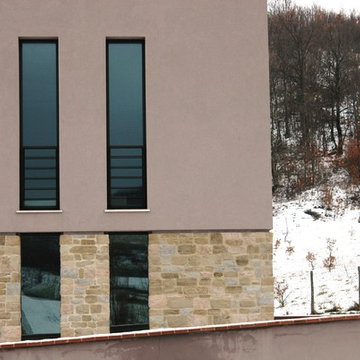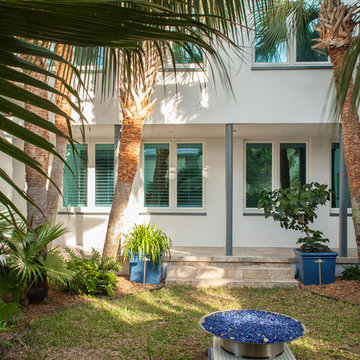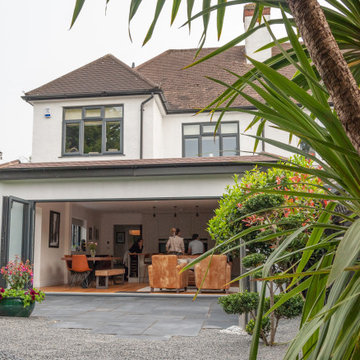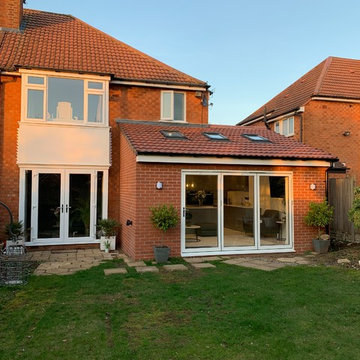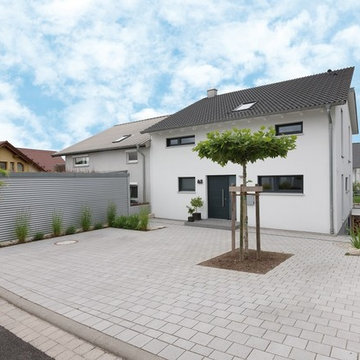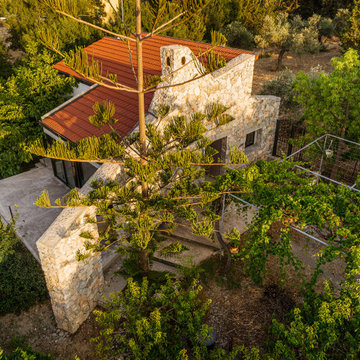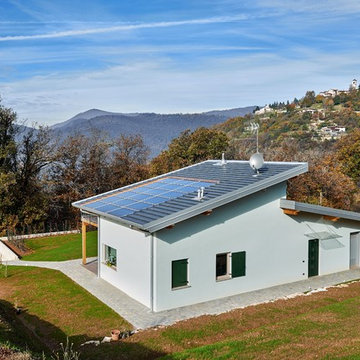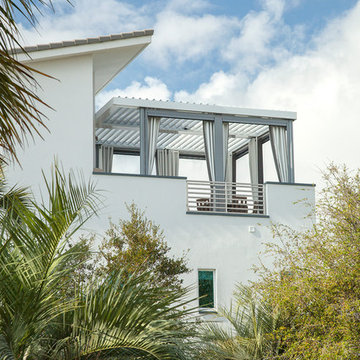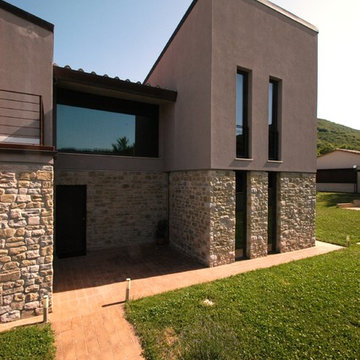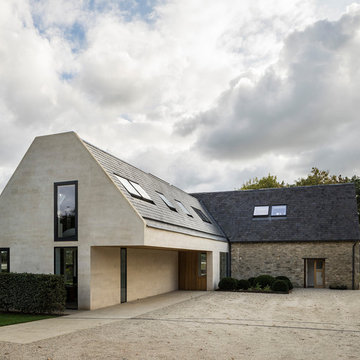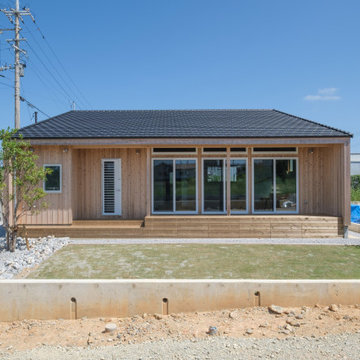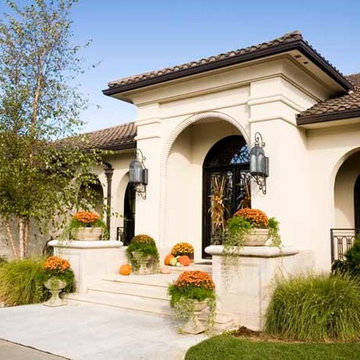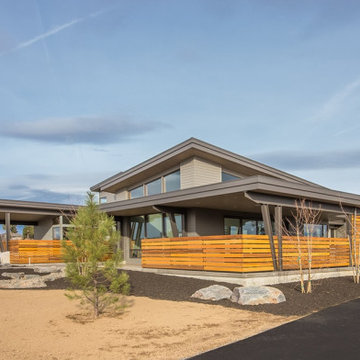House Exterior with a Lean-to Roof and a Tiled Roof Ideas and Designs
Refine by:
Budget
Sort by:Popular Today
61 - 80 of 473 photos
Item 1 of 3
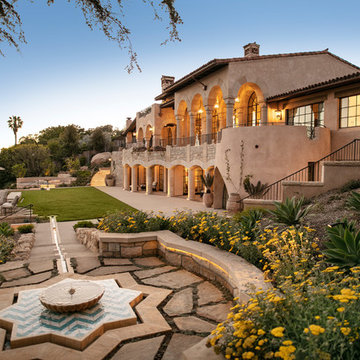
Three story Andalusian estate. Plaster and stone exterior. Red tile roof. Floor to ceiling windows and French doors. Groin vaulted ceiling on exterior deck. Guest house, drought tolerant landscape, numerous fountains, pool, spa, bocce court, and putting green.
Photography: Jim Bartsch
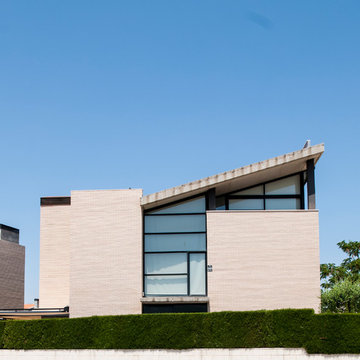
Fachada lateral de acceso a la vivienda. Dos bloques separados por plano transparente que deja al descubierto la escalera y el bonito espacio abuhardillado bajo cubierta.
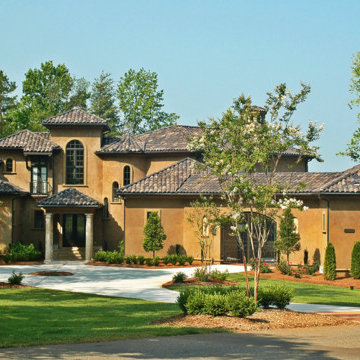
Mediterranean House Plans - Italianate House Plans
This stunning Mediterranean Italianate home plan starts with a towering grand entry that will leave you speechless. This open floor plan has surprises around every corner, including a home office, study, gourmet kitchen with an attractive crescent-moon island, and both a formal dining area and a breakfast area. Take the spiral staircase upstairs and you’ll find four suites, including the queen of all mother-in-law suites, plus a loft. This creative home plan has plenty of outdoor living space, including an open terrace, a screen porch and a private terrace opening off the master suite. There are two separate garages with 2-car dimensions, connected by a porte cochere. If all this isn’t enough living space, there is an optional basement.
First Floor Heated: 2,583
Master Suite: Down
Second Floor Heated: 1,587
Baths: 5.5
Third Floor Heated:
Main Floor Ceiling: 10′
Total Heated Area: 4,170
Specialty Rooms: Screened Porch
Garages: Four
Bedrooms: Five
Footprint: 108′-¾” x 112′-1″
www.edgplancollection.com
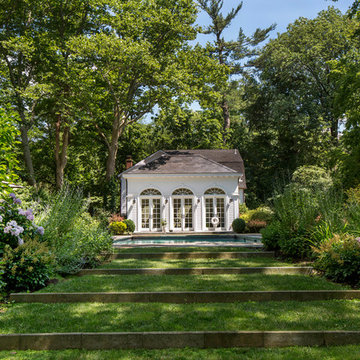
The pool and poolhouse includes a garden with tiered grass stairs. The arched transom windows creates a serene garden house setting.
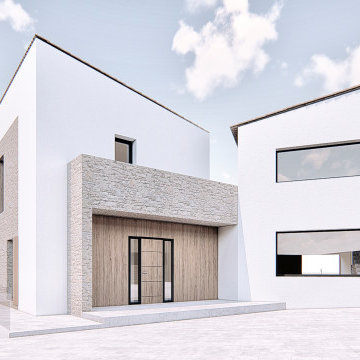
Proyecto de vivienda unifamiliar aislada situada en Benalmádena (Málaga). La vivienda se desarrolla en una parcela de 952 m2, la cual presenta una forma triangular y una topografía prácticamente plana gracias a un muro de contención en el lado curvo de la parcela, que hace que esta quede elevada sobre el nivel de la calle.
La volumetría de la vivienda se caracteriza por la marcada división de la edificación en dos cuerpos que se disponen en ángulo, consiguiendo distintas perspectivas del entorno desde el interior y creando una zona exterior que queda protegida del viento y por la vivienda, a la vez que ésta le otorga privacidad con respecto al vial y se abre para permitir las visuales hacia el mar coincidiendo con el sur y la zona de la piscina.
Cada cuerpo alberga un tipo de programa, correspondiéndose uno con los usos propios de la vivienda, como son cocina, comedor, salón y dormitorio principal con baño y vestidos, mientras que el otro se compone por los usos destinados a invitados y servicios, con un total de 3 dormitorios con baño propio, 2 aseos, una lavandería, una segunda cocina-comedor y una sauna.
La materialidad combina líneas modernas con la arquitectura tradicional andaluza, presente en los tejados inclinados de teja y el blanco de los paramentos.
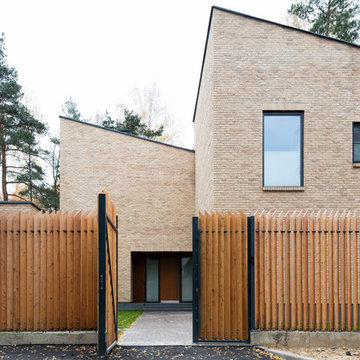
Вид во двор и на вход в дом через калитку в заборе. Забор индивидуально спроектирован, доски из лиственницы развернуты относительно плоскости фасада для уменьшения видимости, но при этом сохранения прозрачности. Угол окончания доски повторяет силуэт дома.
Архитекторы: Сергей Гикало, Александр Купцов, Антон Федулов
Фото: Илья Иванов
House Exterior with a Lean-to Roof and a Tiled Roof Ideas and Designs
4
