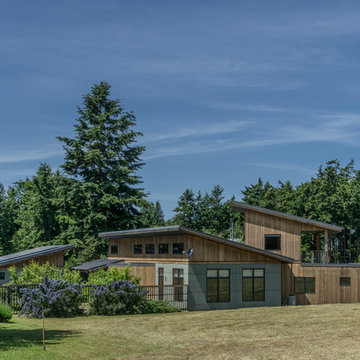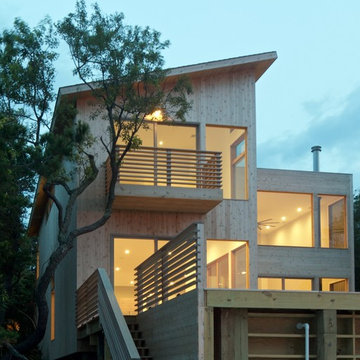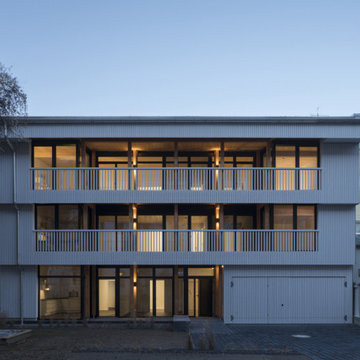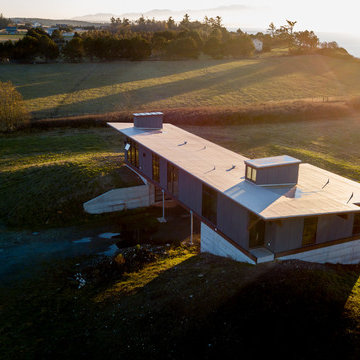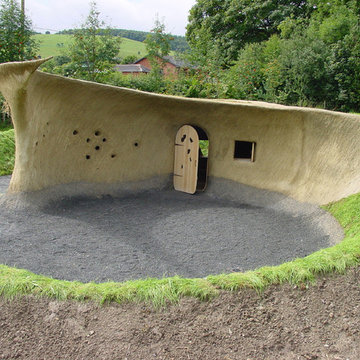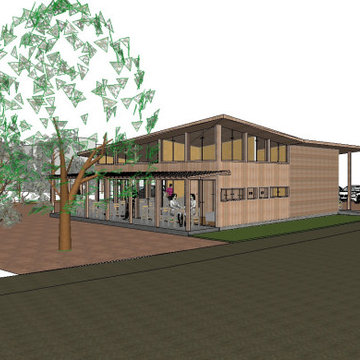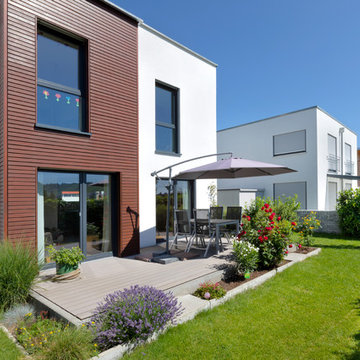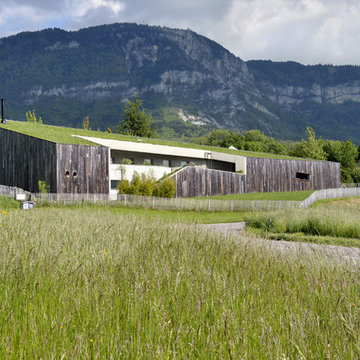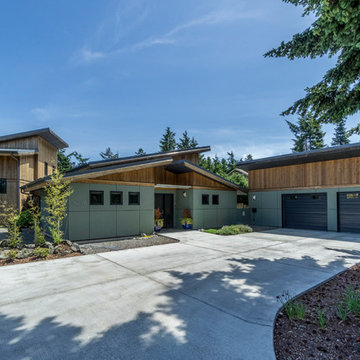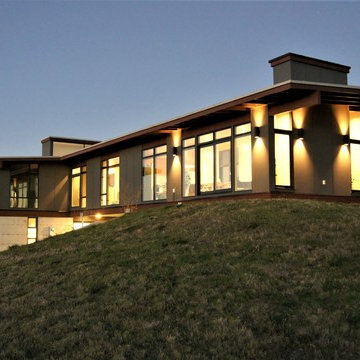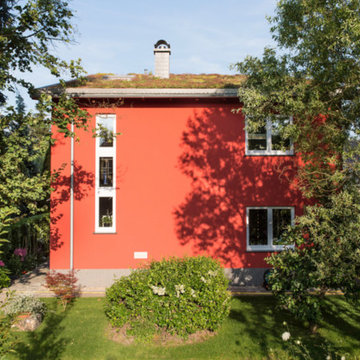House Exterior with a Lean-to Roof and a Green Roof Ideas and Designs
Refine by:
Budget
Sort by:Popular Today
41 - 60 of 102 photos
Item 1 of 3
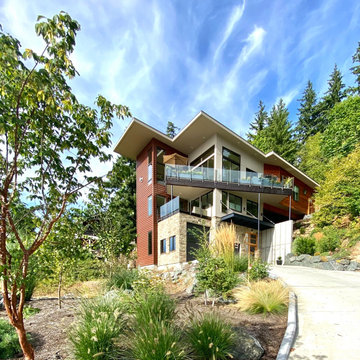
History:
Client was given a property, that was extremely difficult to build on, with a very steep, 25-30' drop. They tried to sell the property for many years, with no luck. They finally decided that they should build something on it, for themselves, to prove it could be done. No access was allowed at the top of the steep incline. Client assumed it would be an expensive foundation built parallel to the hillside, somehow.
Program:
The program involved a level for one floor living, (LR/DR/KIT/MBR/UTILITY) as an age-in-place for this recently retired couple. Any other levels should have additional bedrooms that could also feel like a separate AirBnB space, or allow for a future caretaker. There was also a desire for a garage with a recreational vehicle and regular car. The main floor should take advantage of the primary views to the southwest, even though the lot faces due west. Also a desire for easy access to an upper level trail and low maintenance materials with easy maintenance access to roof. The preferred style was a fresher, contemporary feel.
Solution:
A concept design was presented, initially desired by the client, parallel to the hillside, as they had originally envisioned.
An alternate idea was also presented, that was perpendicular to the steep hillside. This avoided having difficult foundations on the steep hillside, by spanning... over it. It also allowed the top, main floor to be farther out on the west end of the site to avoid neighboring view blockage & to better see the primary southwest view. Savings in foundation costs allowed the installation of a residential elevator to get from the garage to the top, main living level. Stairs were also available for regular exercise. An exterior deck was angled towards the primary SW view to the San Juan Islands. The roof was originally desired to be a hip style on all sides, but a better solution allowed for a simple slope back to the 10' high east side for easier maintenance & access, since the west side was almost 50' high!
The clients undertook this home as a speculative, temporary project, intending for it to add value, to sell. However, the unexpected solution, and experience in living here, has them wanting to stay forever.
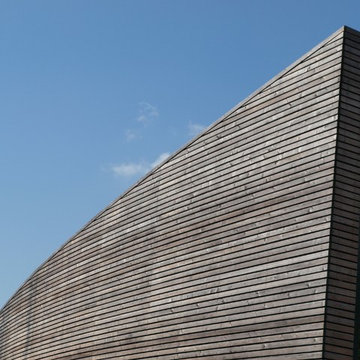
In Anlehnung an die Skulpturen des Bildhauers ist hier ein Gebäude geschaffen worden, das sowohl künstlerischer Ausdruck als auch kreativer Lebensraum ist.
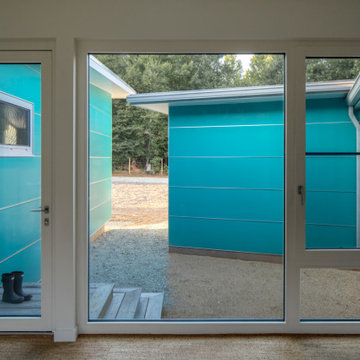
A small courtyard anchors the house and defines an area which will be for the Owners' future cats to enjoy.
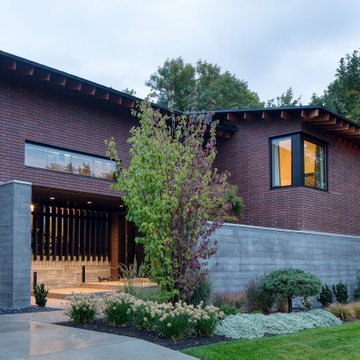
While hidden from direct view, visitors are softly pulled toward the house's entry with the help of carefully considered landscaping and strategically placed lighting.
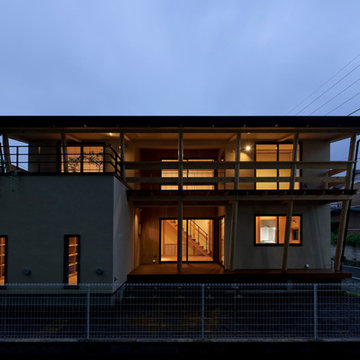
神社の森に面する研究者夫婦の家。集密書庫とご夫妻それぞれの小さな書斎を持つ。
バルコニーは檜丸太を用いて張り出し、屋根のある豊かな屋外空間をつくりだしています。
Photo by:KATSUHISA KIDA FOTOTECA
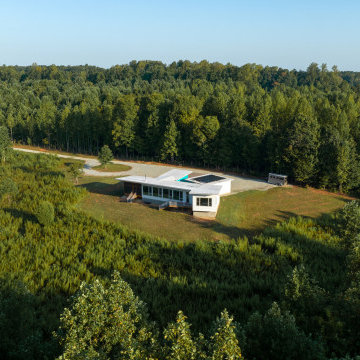
Siting is critical for both proper daylighting and unity with the natural features of the site. We sited this house on a little knoll facing fields and a bordering creek. Great solar access made it easy to achieve net zero.
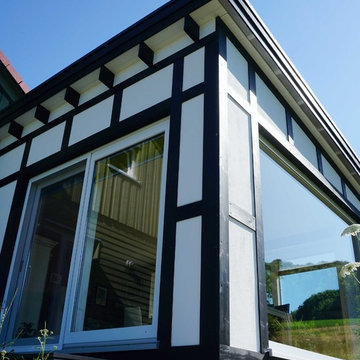
Die bodentiefen Fenster im Fachwerk gewähren vom offenen Wohn- und Essbereich einen freien Blick auf die direkt angrenzende Wiese.
Bildquelle: Wiese und Heckmann GmbH
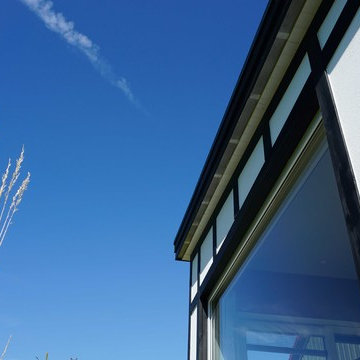
Das schwarz-weiße Fachwerk mit Pultdach und großen Fensterelementen.
Bildquelle: Wiese und Heckmann GmbH
House Exterior with a Lean-to Roof and a Green Roof Ideas and Designs
3
