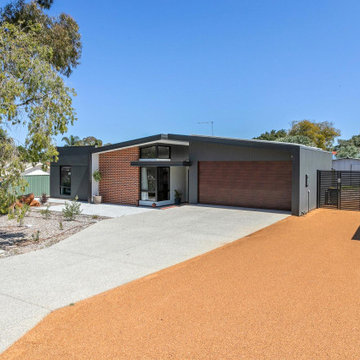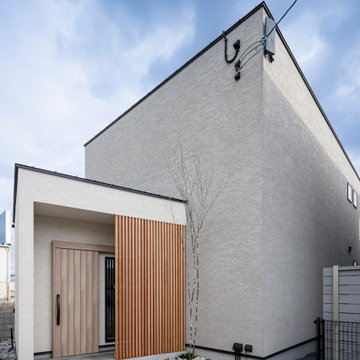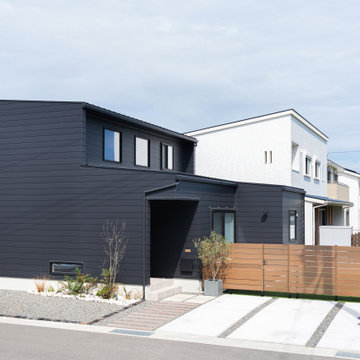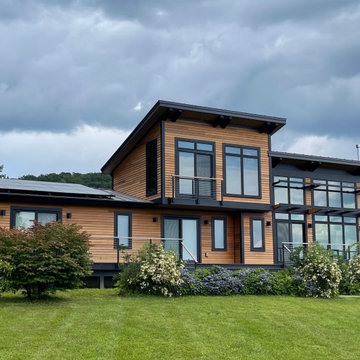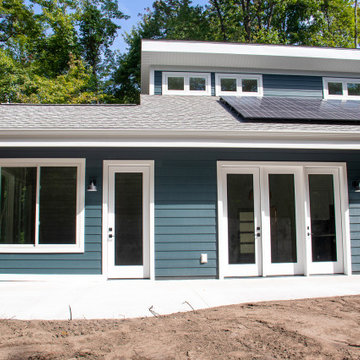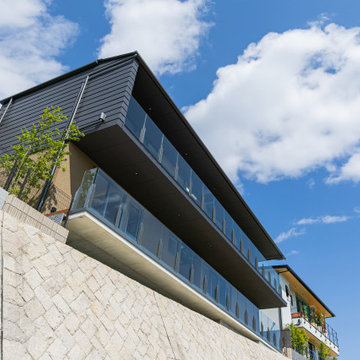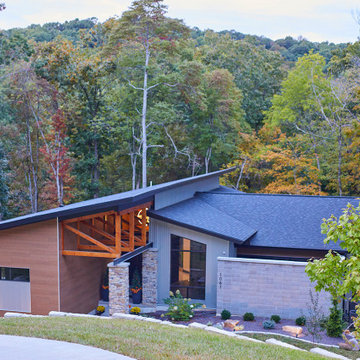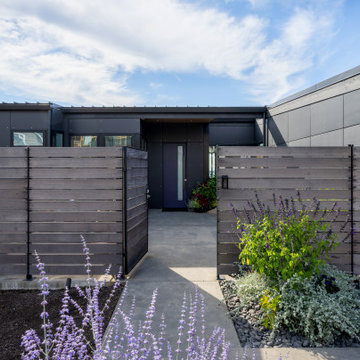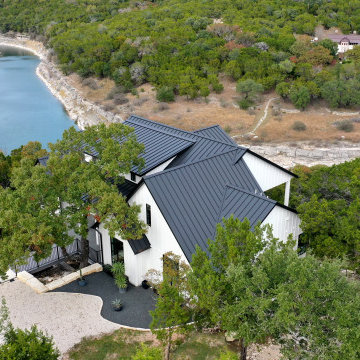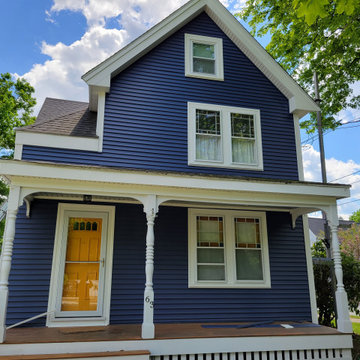House Exterior with a Lean-to Roof and a Black Roof Ideas and Designs
Refine by:
Budget
Sort by:Popular Today
141 - 160 of 1,341 photos
Item 1 of 3
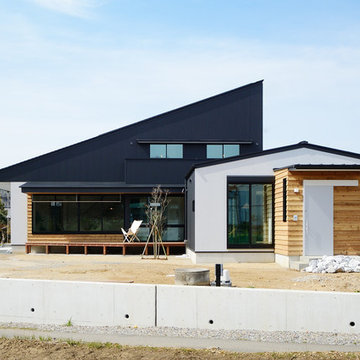
片流れ屋根の棟には子世帯が、切妻屋根の棟には親世帯が住まう二世帯住宅です。二棟の形状はそれぞれ異なるものの、共通の素材で仕上げることで一体感のある建物に仕上がっています。寄り添いながらも、仕切られるほど良い距離感の多世帯住宅です。

Entry and North Decks Elevate to Overlook Pier Cove Valley - Bridge House - Fenneville, Michigan - Lake Michigan, Saugutuck, Michigan, Douglas Michigan - HAUS | Architecture For Modern Lifestyles
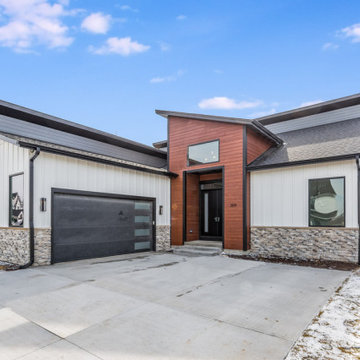
The ranch walk-out home offers 4 bedrooms, 3.5 baths with an open floor plan that takes advantage of the spectacular waterfront views.
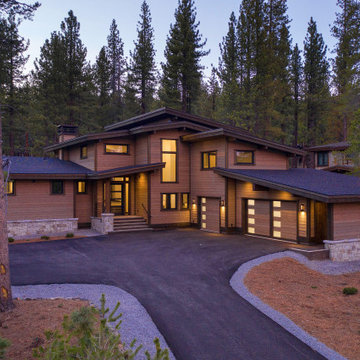
Mountain contemporary home with Sierra Pacific Windows and doors, exterior stone wainscot granite "square & rectangular" pattern. Cedar siding and trim.
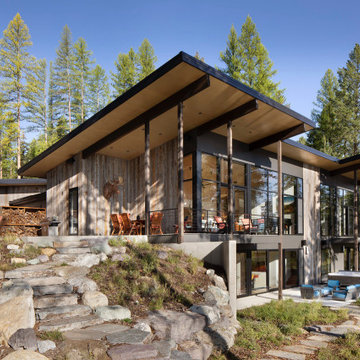
The home’s front exterior is unassuming yet modern. Horizontal narrow windows, seemingly single story with a modest shed roof. The exterior materials bring warmth to the clean angles with barn wood shiplap siding, each a different width for texture and depth. The standing seam roof anchors the home in a rich black metal, a nod to its contemporary aesthetic. The front portico is clad with rusted core ten metal bringing another dimension to the front. The rear of the home quickly unfolds, revealing it to be a two-story home, with a walk-out basement, furnished in glass from head to toe. A stark contrast to the understated front façade.
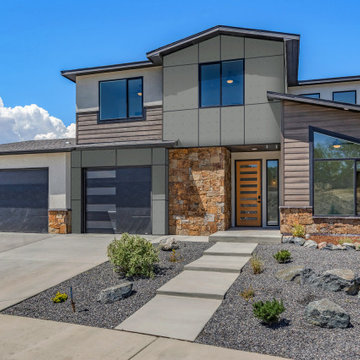
The Simkins-A has a stylish and cohesive look with vertical wood siding, stone and a prominent bedroom/office with a shed roof and angled transom window. This plan is very functional and spacious with the master suite tucked away in the rear of the plan, an office/bedroom at the front of the main level and two secondary bedrooms on the upper level. This plan includes a loft and full bath on the upper level and a sloped ceiling in the living room that has oversized windows for great views.
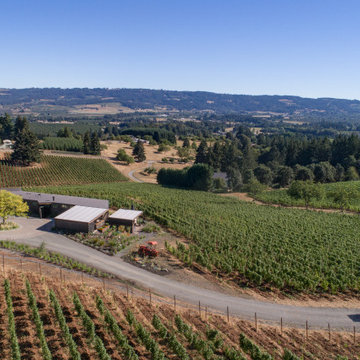
A bird's eye view of the house hints at the geometric origin of its form. Photography: Andrew Pogue Photography.
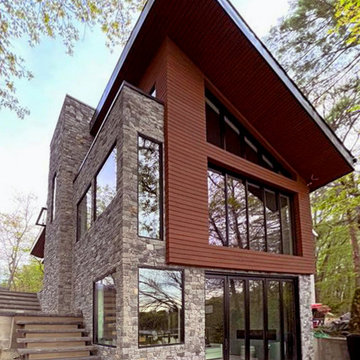
Custom "Pond-Front" Home
Wayland, MA
Progress Photo: May, 2023
The site stairs alongside the home are being installed. The stone treads pick-up on the stone base of the home, and the cantilevered treads recall the floating treads of the interior stair.
The path of the stair also abuts the footprint of the interior main stair, and responds to the step-down topography of the site.
Web: https://lnkd.in/ePSVtit
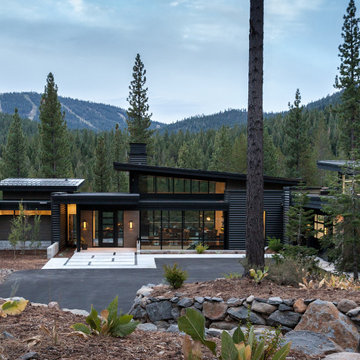
Mountain modern clear view home. Corregated steel, wood and board form concrete exterior materials. Modern white interior contrasted with dark walnut floors, hot rolled steel and natural stone surfaces. Smooth modern lacquered cabinets in kitchen with quartz countertops.
House Exterior with a Lean-to Roof and a Black Roof Ideas and Designs
8
