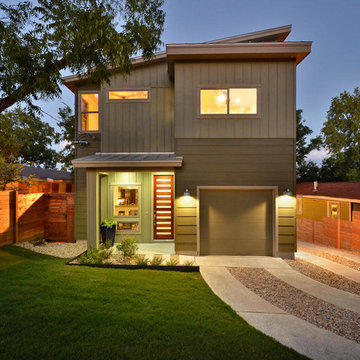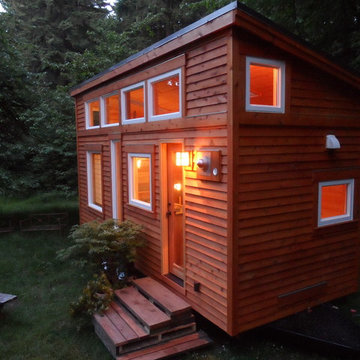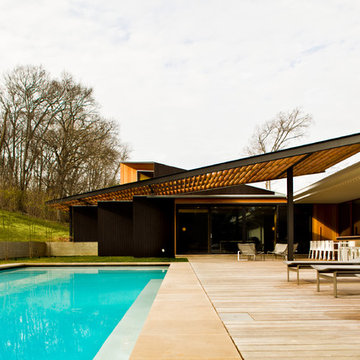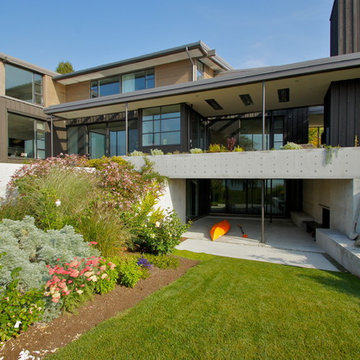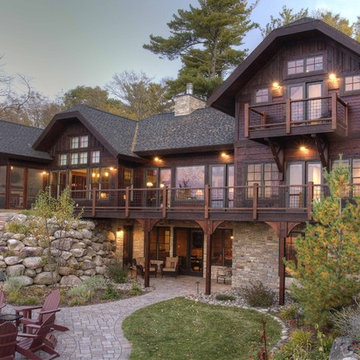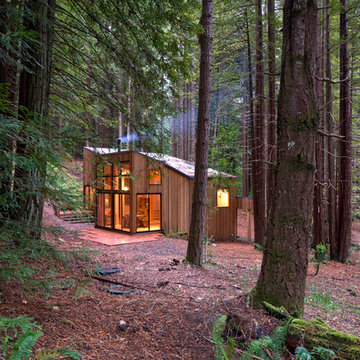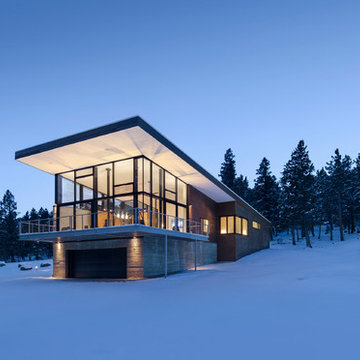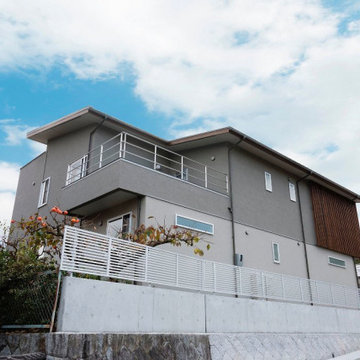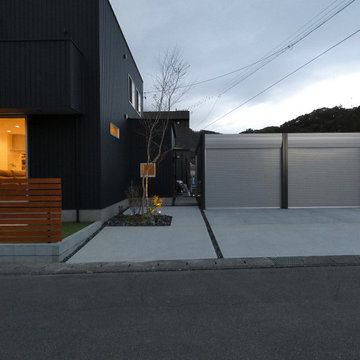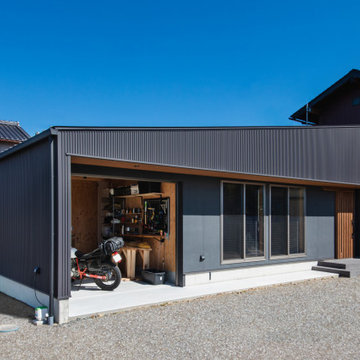House Exterior with a Half-hip Roof and a Lean-to Roof Ideas and Designs
Refine by:
Budget
Sort by:Popular Today
181 - 200 of 25,923 photos
Item 1 of 3
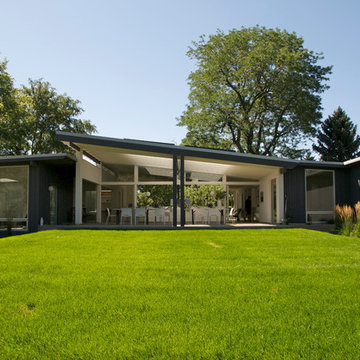
Photography: Daniel O'Connor Photography
Interior Design: Mellin Interiors / Heidi Mellin
Construction: Old Greenwich Builders
Engineer: Malouff Engineering
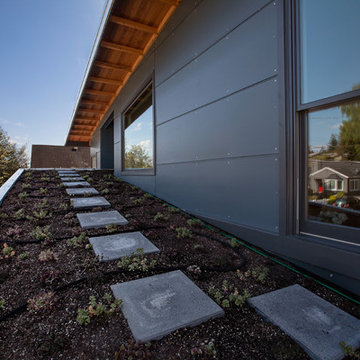
A green roof is designed atop the large shed roof at the entry. The roof can be accessed and viewed from the guest bedroom. This image was taken upon first planting of the roof. Over a few years the plants will grow and fill the entire roof.
Architecture and Design by Heidi Helgeson, H2D Architecture + Design
Construction by Thomas Jacobson Construction
Photo by Sean Balko, Filmworks Studio
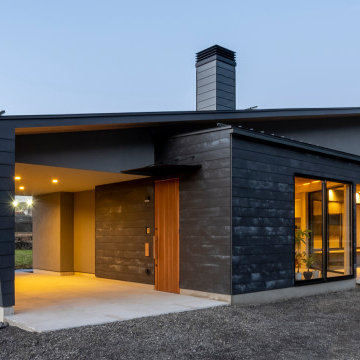
自然と共に暮らす家-薪ストーブとアウトドアリビング
木造2階建ての一戸建て・アウトドアリビング・土間リビング・薪ストーブ・吹抜のある住宅。
田園風景の中で、「建築・デザイン」×「自然・アウトドア」が融合し、「豊かな暮らし」を実現する住まいです。
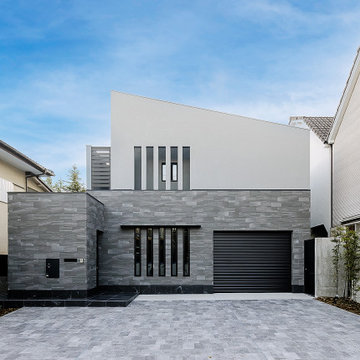
道路側からは、あまり生活臭の感じられないシンプルな外観としています。外壁は1階を大型セラミック張り、2階は漆喰調の塗装仕上げとし、二種類の仕上材を使う事で単調なファサードとならないよう配慮し、1階を濃い色調とすることで安定感を演出しました。土間は耐圧の鉄筋コンクリート路盤のうえに厚物セラミックタイルを貼り高級感を演出しました。
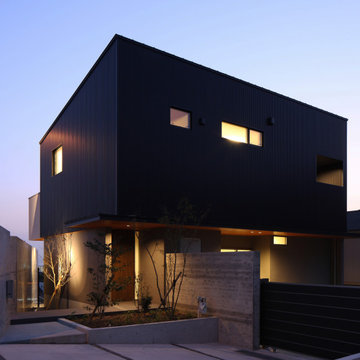
隣地や道路との高低差を利用しながら、通りや外部からは見えすぎないようにプライバシーを守りながら、遠景の景色に対して開くという(閉じながら開く)矛盾を形にした住宅です。
建物北側はガレージとなっていて趣味のスペースと繋がっています。
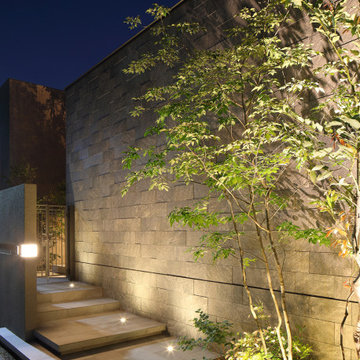
都市部の一角、外からは想像できない緑豊かな風景を取込む住空間が広がった住宅です。
お客様をもてなす空間づくりや、ご両親の訪問・利用を考えた和室(茶室)を併せ持った間取りを希望されていました。
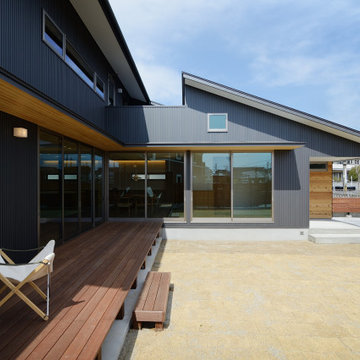
1階から2階へと続く大きな片流れ屋根が印象的な外観。グレーのガルバリウム鋼板の外壁を主として、要所で木部をアクセントとしました。平面的にはL字を基本とし、入隅に向けて大きな開口を庭に向けて取り付けました。芝を広く植え付けた庭に向けて設置した広いウッドデッキで、のんびり過ごすことができます。
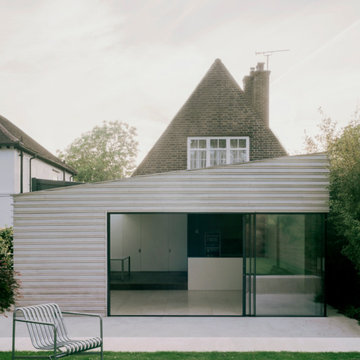
A young family of four, have commissioned FPA to extend their steep roofed cottage in the suburban town of Purley, Croydon.
This project offers the opportunity to revise and refine concepts and principles that FPA had outlined in the design of their house extension project in Surbiton and similarly, here too, the project is split into two separate sub-briefs and organised, once again, around two distinctive new buildings.
The side extension is monolithic, with hollowed-out apertures and finished in dark painted render to harmonise with the somber bricks and accommodates ancillary functions.
The back extension is conceived as a spatial sun and light catcher.
An architectural nacre piece is hung indoors to "catch the light" from nearby sources. A precise study of the sun path has inspired the careful insertion of openings of different types and shapes to direct one's view towards the outside.
The new building is articulated by 'pulling' and 'stretching' its edges to produce a dramatic sculptural interior.
The back extension is clad with three-dimensional textured timber boards to produce heavy shades and augment its sculptural properties, creating a stronger relationship with the mature trees at the end of the back garden.

This mountain retreat is defined by simple, comfy modernity and is designed to touch lightly on the land while elevating its occupants’ sense of connection with nature.
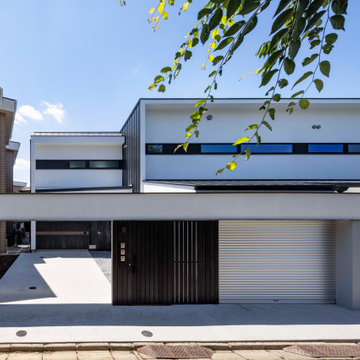
東京都で完成した3世帯住宅です。敷地は静かな住宅地の中にあります。
お施主様はここに建っていた古い鉄骨造3階建てのオーナー様で、給排水設備の不具合に長く苦しめられた事もあり、新しく住まいを新築する事にされ、当事務所にご連絡頂きました。
3つの世帯の基本的なレイアウトイメージは御相談にこられた時には既にお持ちで、それをベースに平面計画を煮詰める事にしました。
外観の特徴は22mという長い接道巾に沿って建てた塀で、道路対岸にある公共施設からの視線を遮断するために役立っています。又、個室やサニタリーの窓と塀との間が光庭となっていて採光通風に役立っています。
デザイン的には、粗雑になりやすい車庫シャッターと人道用門扉を統一したディテールで処理し、シンプルでミニマルな印象としました。建物本体の外観についてですが道路側は横長のボリュームに対応するため2階に横連窓を採用しています。
階段室、リビング、サニタリー、個室の窓を一本のラインで処理して統一感を持たせています。
庭側については1,2階ともリビング部分の窓を中央FIX窓、左右を引き戸とする事で視界の抜けを獲得し、開放感のあるリビングダイニングとしています。
House Exterior with a Half-hip Roof and a Lean-to Roof Ideas and Designs
10
