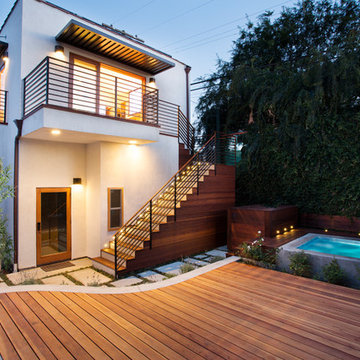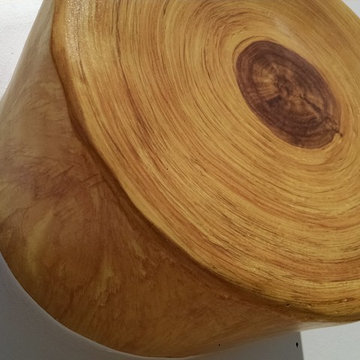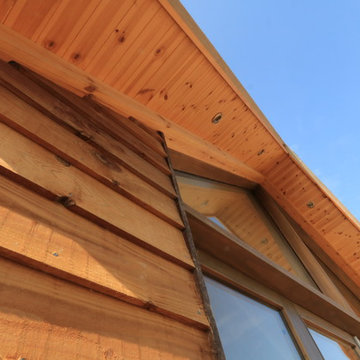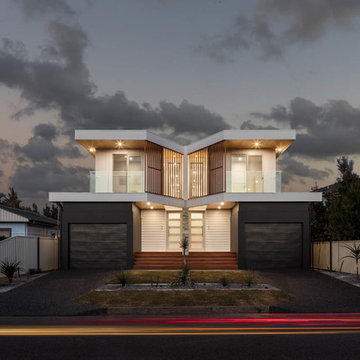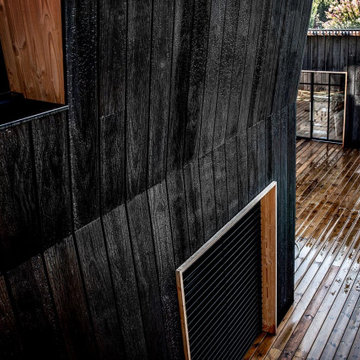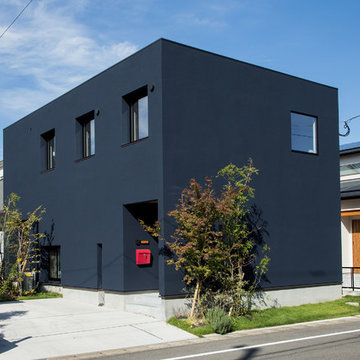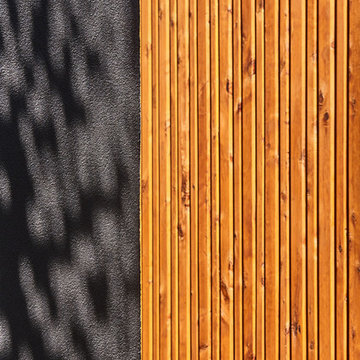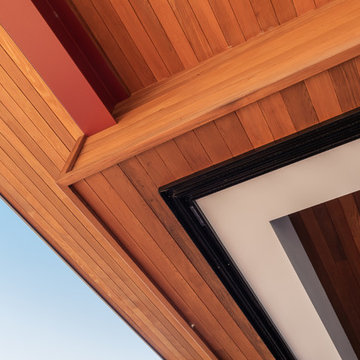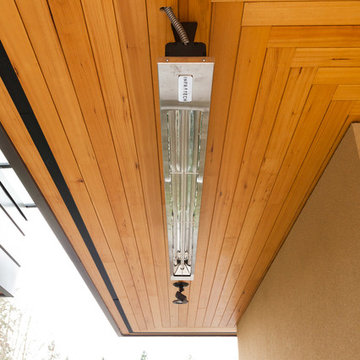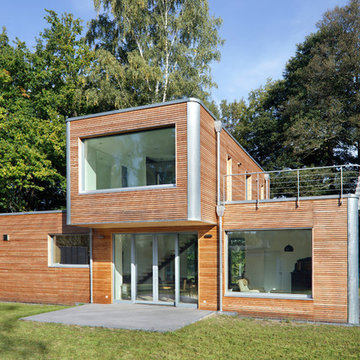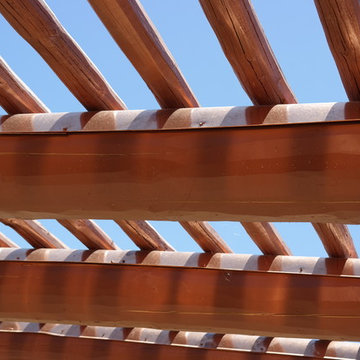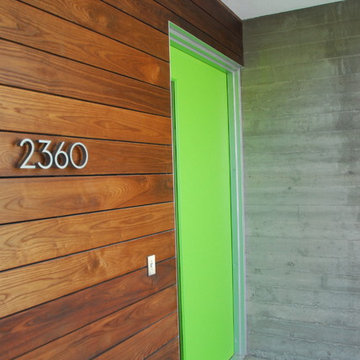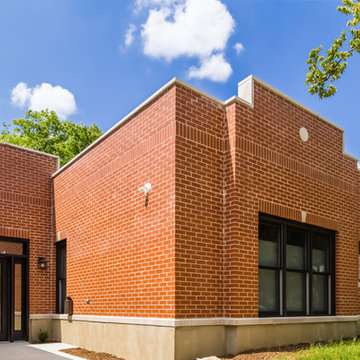House Exterior with a Flat Roof Ideas and Designs
Refine by:
Budget
Sort by:Popular Today
41 - 60 of 101 photos
Item 1 of 3
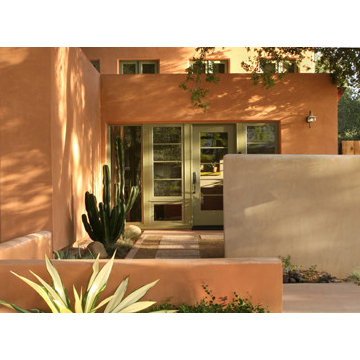
Ojai House - Entry Courtyard. New contemporary / eclectic / southwest style house, open to the landscape.
Landscape design by Studio Landscape.
Construction by Loomis Construction.
Photo by Skye Moorhead, all rights reserved.
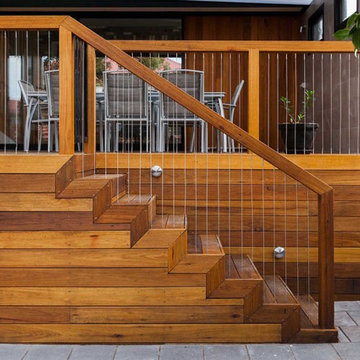
Blackbutt KD hardwood decking, screening & handrail with feature stainless steel vertical wire balustrading.
Builder: MADE - Architectural Constructions
Design: Space Design Architectural (SDA)
Photo: Lincoln Jubb
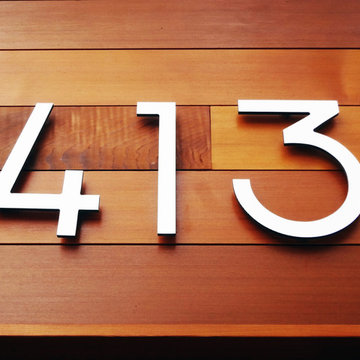
This walkout brick bungalow was transformed into a contemporary home with a complete redesign of the front exterior and a second floor addition. Overlooking Kempenfelt Bay on Lake Simcoe, Barrie, Ontario, this redesigned home features an open concept second. Steel and glass railings and an open tread staircase allow for natural light to flow through this newly created space.
The exterior has a hint of West Coast Modern/Contemporary finishes, with clear cedar accentuating the resized garage. James Hardie Panel and painted aluminum channel combined with black framed EVW Windows compliment this revitalized, modern exterior.
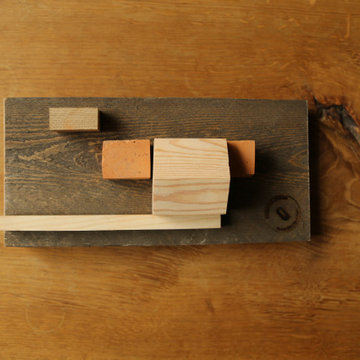
Einfamilienhaus aus den 70er Jahren wird zum Atelierhaus umgebaut. Die beiden Würfel werden an das Bestandshaus angedockt. Da der Künstler einen starken Bezug zu Ton hat, werden die Anbauten geziegelt und nur lassiert. So bleibt ein roher Charakter.
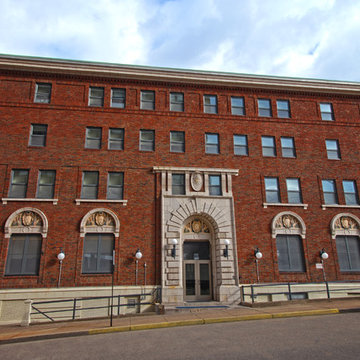
McKeesport Downtown Housing, formerly a YMCA, is an 84-unit SRO for people at risk of homelessness. The old brick and terracotta building was important historically for McKeesport. The decision to design the project to Passive House criteria actually went a long way to making the pro-forma work. This project was the first large scale retrofit to be designed to meet Passive House Standards in the US. Another major concern of the project team was to maintain the historic charm of the building.
Space was at a premium and a reorganization of space allowed for making larger resident rooms. Through a community process with various stakeholders, amenities were identified and added to the project, including a community room, a bike storage area, exterior smoking balconies, single-user rest rooms, a bed bug room for non-toxic treatment of bed bugs, and communal kitchens to provide healthy options for food. The renovation includes new additional lighting, air-conditioning, make-up air and ventilation systems, an elevator, and cooking facilities. A cold-weather shelter, 60-day emergency housing, bridge housing, and section 8 apartment rentals make up the housing programs within the shelter. Thoughtful Balance designed the interiors, and selected the furniture for durability and resistance to bed bugs.
The project team worked closely with Zola Windows to specify a unique uPVC window that not only offers passive house performance levels at an affordable cost, but also harmonizes with the building’s historic aesthetic. Zola’s American Heritage SDH (simulated double hung) from the popular, budget-friendly Thermo uPVC line was specified for the project. The windows implemented in this project feature a lower tilt & turn window and a fixed upper for maximum airtightness and thermal performance. The implementation of these windows helped the project team achieve a very significant energy consumption reduction of at least 75%.
Photographer: Alexander Denmarsh
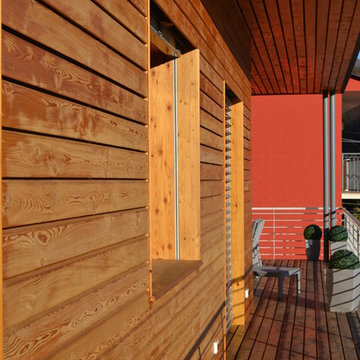
Passivhaus, Casa Passiva, Passive House, nZeb, CasaClima, Casa Ecologica, Risparmio energetico, Bioarchitettura, Canavese, Ivrea, Torino, Piemonte, Materiali ecologici, Ventilazione meccanica, Solaio legno, Cappotto, Tetto piano, Corten, Zehnder, Hella, Ytong, Solatube, Ingo Maurer, Rockwool, Sto
Chateau d’Ax, Presotto, Calligaris, Riflessi, Del Tongo, Viabizzuno, Catellani e Smith, Erco, Ares, Louis Polsen, Ingo Maurer, Foscarini
House Exterior with a Flat Roof Ideas and Designs
3

