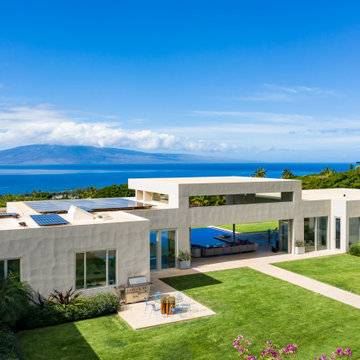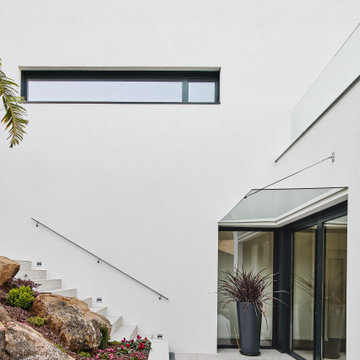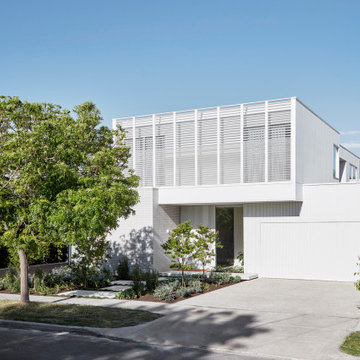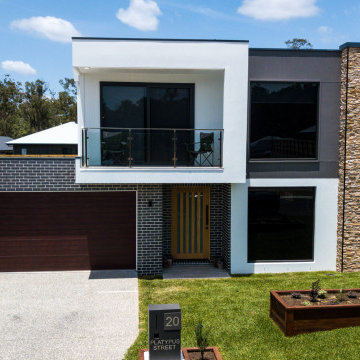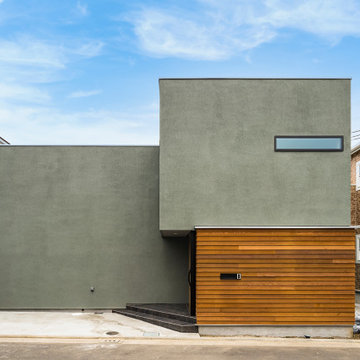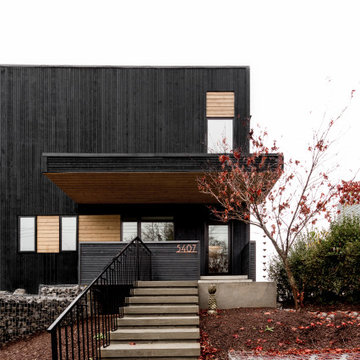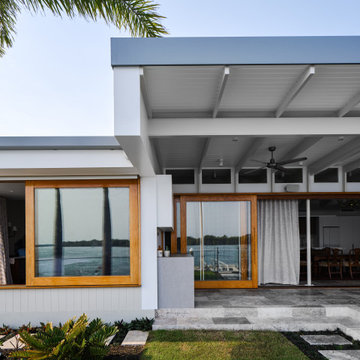House Exterior with a Flat Roof and a White Roof Ideas and Designs
Refine by:
Budget
Sort by:Popular Today
41 - 60 of 946 photos
Item 1 of 3
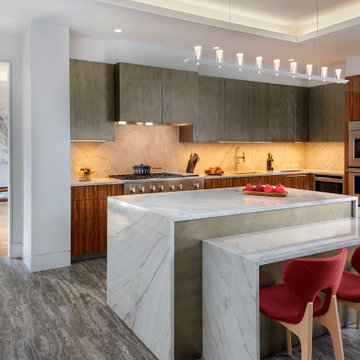
Modern Lake House with expansive views and plenty of outdoor space to enjoy the pristine location in Sherman Connecticut.
two level kitchen island, zebra wood kitchen cabinets

A newly built townhouse remodel in Seattle that features cozy and natural contemporary feels with modern accented features.
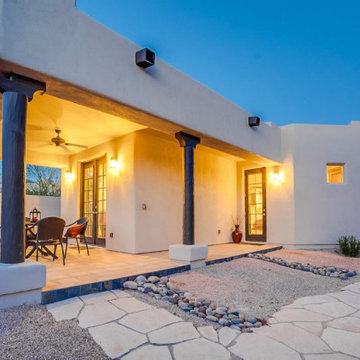
Built a custom Casita - Guest Home 900 SqFt in the Beautiful Ahwatukee Foot Hills of Phoenix.
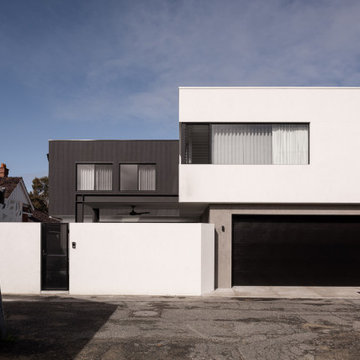
Settled within a graffiti-covered laneway in the trendy heart of Mt Lawley you will find this four-bedroom, two-bathroom home.
The owners; a young professional couple wanted to build a raw, dark industrial oasis that made use of every inch of the small lot. Amenities aplenty, they wanted their home to complement the urban inner-city lifestyle of the area.
One of the biggest challenges for Limitless on this project was the small lot size & limited access. Loading materials on-site via a narrow laneway required careful coordination and a well thought out strategy.
Paramount in bringing to life the client’s vision was the mixture of materials throughout the home. For the second story elevation, black Weathertex Cladding juxtaposed against the white Sto render creates a bold contrast.
Upon entry, the room opens up into the main living and entertaining areas of the home. The kitchen crowns the family & dining spaces. The mix of dark black Woodmatt and bespoke custom cabinetry draws your attention. Granite benchtops and splashbacks soften these bold tones. Storage is abundant.
Polished concrete flooring throughout the ground floor blends these zones together in line with the modern industrial aesthetic.
A wine cellar under the staircase is visible from the main entertaining areas. Reclaimed red brickwork can be seen through the frameless glass pivot door for all to appreciate — attention to the smallest of details in the custom mesh wine rack and stained circular oak door handle.
Nestled along the north side and taking full advantage of the northern sun, the living & dining open out onto a layered alfresco area and pool. Bordering the outdoor space is a commissioned mural by Australian illustrator Matthew Yong, injecting a refined playfulness. It’s the perfect ode to the street art culture the laneways of Mt Lawley are so famous for.
Engineered timber flooring flows up the staircase and throughout the rooms of the first floor, softening the private living areas. Four bedrooms encircle a shared sitting space creating a contained and private zone for only the family to unwind.
The Master bedroom looks out over the graffiti-covered laneways bringing the vibrancy of the outside in. Black stained Cedarwest Squareline cladding used to create a feature bedhead complements the black timber features throughout the rest of the home.
Natural light pours into every bedroom upstairs, designed to reflect a calamity as one appreciates the hustle of inner city living outside its walls.
Smart wiring links each living space back to a network hub, ensuring the home is future proof and technology ready. An intercom system with gate automation at both the street and the lane provide security and the ability to offer guests access from the comfort of their living area.
Every aspect of this sophisticated home was carefully considered and executed. Its final form; a modern, inner-city industrial sanctuary with its roots firmly grounded amongst the vibrant urban culture of its surrounds.
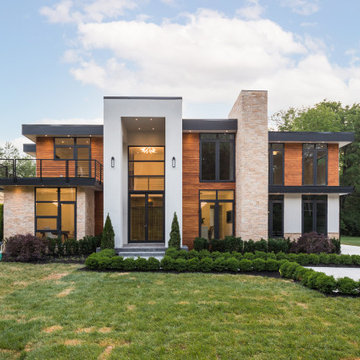
Modern Contemporary Villa exterior with black aluminum tempered full pane windows and doors, that brings in natural lighting. Featuring contrasting textures on the exterior with stucco, limestone and teak. Cans and black exterior sconces to bring light to exterior. Landscaping with beautiful hedge bushes, arborvitae trees, fresh sod and japanese cherry blossom. 4 car garage seen at right and concrete 25 car driveway. Custom treated lumber retention wall.
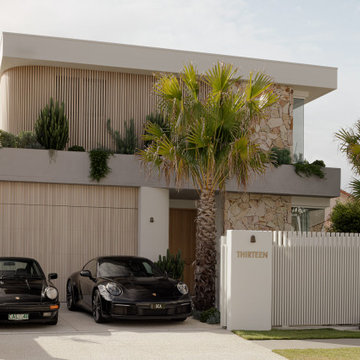
The Palms ?
Featuring DecoBatten 40x40 mm finished DecoWood Curly Birch.
? @brockbeazleyphotography
@jgbuildingprojects
@jswlandscapesanddesign

This dutch door is solid fir construction with solid brass Baldwin hardware, and opens up into the unit's kitchen. The exterior is a light weight, cementitious polymer based coating with a 100% water proof top seal. Exterior walls have polyurethane closed cell expanding foam insulation and vapour barrier.
The Vineuve 100 is coming to market on June 1st 2021. Contact us at info@vineuve.ca to sign up for pre order.
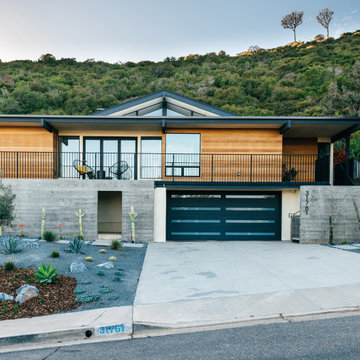
an exterior palette of cedar, board-formed concrete, and minimalist landscaping accentuates the modernist architectural massing while engaging the streetscape
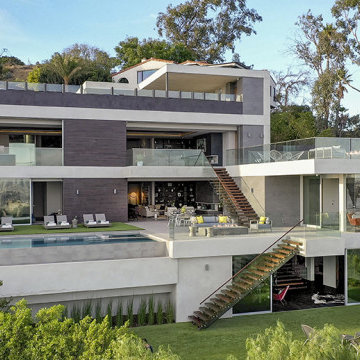
Los Tilos Hollywood Hills luxury modern home with terraces on every floor for resort style living. Photo by William MacCollum.

This luxurious white modern house in Malibu is a true gem. The white concrete exterior, glass windows, and matching blue pool create a warm and inviting atmosphere, while the Greek modern style adds a touch of elegance.
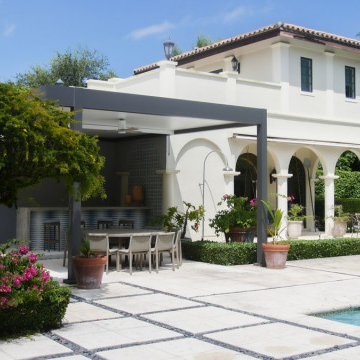
There’s nothing more suitable than pergolas for windy areas like Florida. And our clients over in Coral Gables became huge fans of our custom R-Shade wall-mounted pergola.
House Exterior with a Flat Roof and a White Roof Ideas and Designs
3
