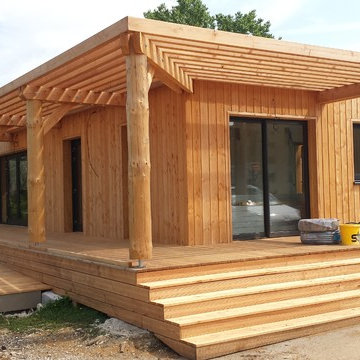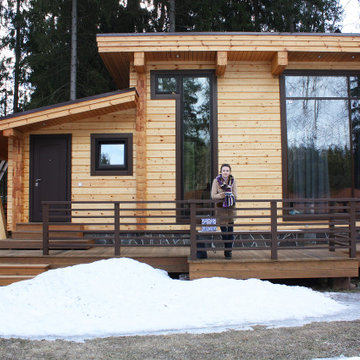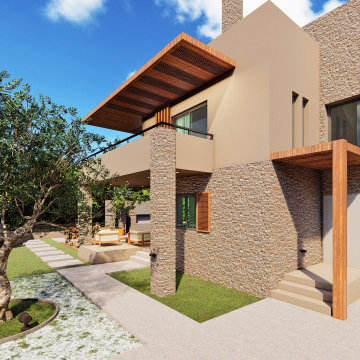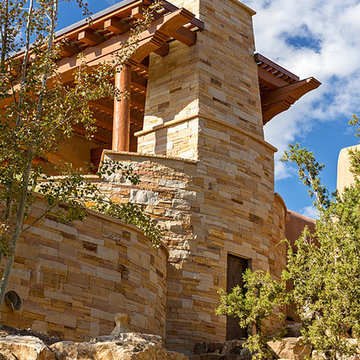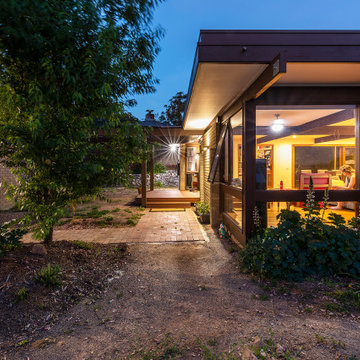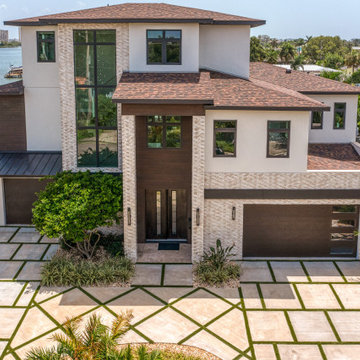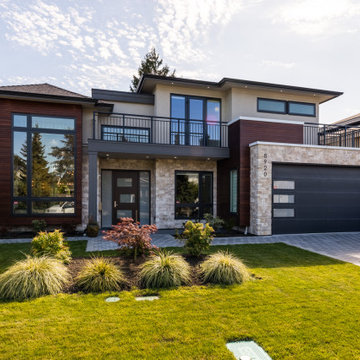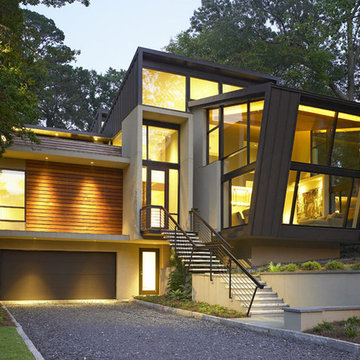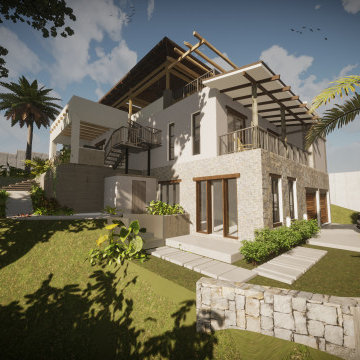House Exterior with a Flat Roof and a Brown Roof Ideas and Designs
Refine by:
Budget
Sort by:Popular Today
21 - 40 of 282 photos
Item 1 of 3
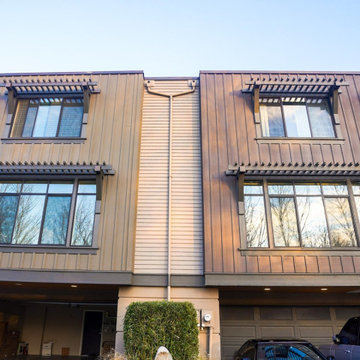
For this siding renovation, the new exterior features of the townhouse are made of deep earthy accent stucco that highlights the brown wood used as a siding panel extending to the back of the house. The house was also designed with a torch-down type of roof complementary to the stucco-Brownwood siding panel.
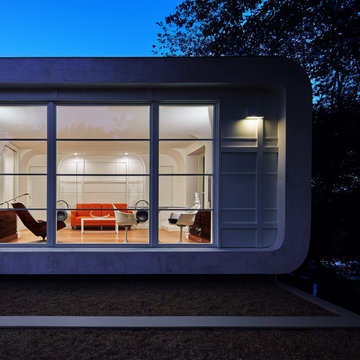
Designed in 1970 for an art collector, the existing referenced 70’s architectural principles. With its cadence of ‘70’s brick masses punctuated by a garage and a 4-foot-deep entrance recess. This recess, however, didn’t convey to the interior, which was occupied by disjointed service spaces. To solve, service spaces are moved and reorganized in open void in the garage. (See plan) This also organized the home: Service & utility on the left, reception central, and communal living spaces on the right.
To maintain clarity of the simple one-story 70’s composition, the second story add is recessive. A flex-studio/extra bedroom and office are designed ensuite creating a slender form and orienting them front to back and setting it back allows the add recede. Curves create a definite departure from the 70s home and by detailing it to "hover like a thought" above the first-floor roof and mentally removable sympathetic add.Existing unrelenting interior walls and a windowless entry, although ideal for fine art was unconducive for the young family of three. Added glass at the front recess welcomes light view and the removal of interior walls not only liberate rooms to communicate with each other but also reinform the cleared central entry space as a hub.
Even though the renovation reinforms its relationship with art, the joy and appreciation of art was not dismissed. A metal sculpture lost in the corner of the south side yard bumps the sculpture at the front entrance to the kitchen terrace over an added pedestal. (See plans) Since the roof couldn’t be railed without compromising the one-story '70s composition, the sculpture garden remains physically inaccessible however mirrors flanking the chimney allow the sculptures to be appreciated in three dimensions. The mirrors also afford privacy from the adjacent Tudor's large master bedroom addition 16-feet away.
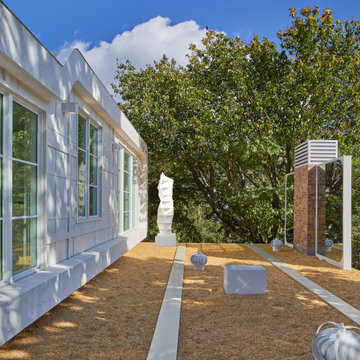
Designed in 1970 for an art collector, the existing referenced 70’s architectural principles. With its cadence of ‘70’s brick masses punctuated by a garage and a 4-foot-deep entrance recess. This recess, however, didn’t convey to the interior, which was occupied by disjointed service spaces. To solve, service spaces are moved and reorganized in open void in the garage. (See plan) This also organized the home: Service & utility on the left, reception central, and communal living spaces on the right.
To maintain clarity of the simple one-story 70’s composition, the second story add is recessive. A flex-studio/extra bedroom and office are designed ensuite creating a slender form and orienting them front to back and setting it back allows the add recede. Curves create a definite departure from the 70s home and by detailing it to "hover like a thought" above the first-floor roof and mentally removable sympathetic add.Existing unrelenting interior walls and a windowless entry, although ideal for fine art was unconducive for the young family of three. Added glass at the front recess welcomes light view and the removal of interior walls not only liberate rooms to communicate with each other but also reinform the cleared central entry space as a hub.
Even though the renovation reinforms its relationship with art, the joy and appreciation of art was not dismissed. A metal sculpture lost in the corner of the south side yard bumps the sculpture at the front entrance to the kitchen terrace over an added pedestal. (See plans) Since the roof couldn’t be railed without compromising the one-story '70s composition, the sculpture garden remains physically inaccessible however mirrors flanking the chimney allow the sculptures to be appreciated in three dimensions. The mirrors also afford privacy from the adjacent Tudor's large master bedroom addition 16-feet away.
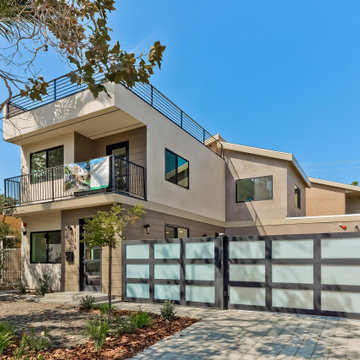
Contermporary home with large roof decks and balconies clad in integrally colored stucco with square channel siding.
Sliding driveway gate evokes a shoji screen, creating private outdoor space sheltered from street. Drought tolerant landscape with drip irrigation and mulch conserves water and reduces maintenance.
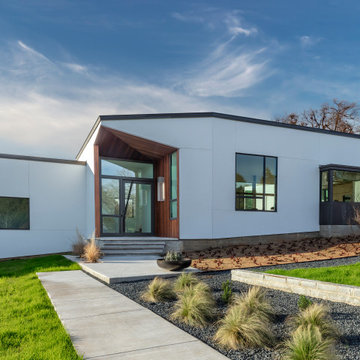
A new house on 2 acres of former pasture land north of Fort Worth. The overriding design problem was the 16ft of slope across the site and how that should affect the massing of the house. Originally conceived as three separate volumes stepping down the slope, these forms were brought together in the final design to form an open courtyard with a level grass terrace. As much as possible, the site’s natural slope and landscape were unchanged.
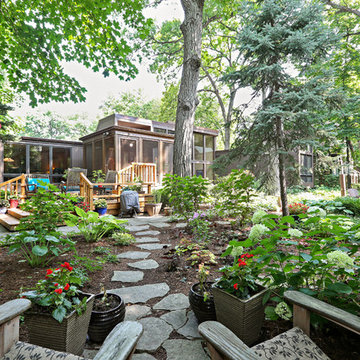
Large windows (existing and new to match ) let in ample daylight and views to their expansive gardens.
Photography by homeowner.
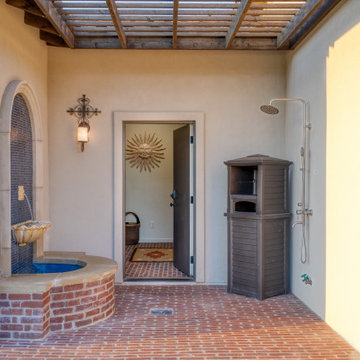
Custom, Luxury, Outdoor kitchen loaded with custom features, Granite countertops, U-shaped island, custom tile vent-a-hood, drop down automatic screen enclosures, wood beamed ceilings, hanging heaters, and custom stucco fireplace with tile.
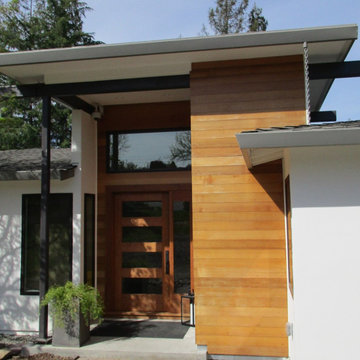
Clean lines, a flat roof, large windows and integration with nature are epitomized in this Los Gatos, California Mid-Century Modern home.
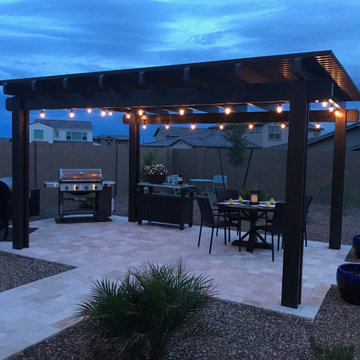
This Alumawood pergola in Meza, AZ, highlights just how beautiful they can look when the sun goes down. The pergola covers a large entertaining area, with a barbeque, smoker, outdoor bar, and seating area. The pergola comfortably covers all these items while still retaining lots of space. The pale pavers contrast the dark color of the pergola. The installed lights provide the right amount of illumination without being too harsh.
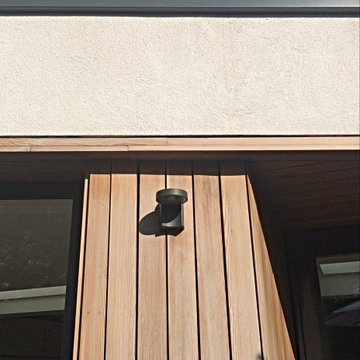
New render and timber clad extension with a light-filled kitchen/dining room connects the home to its garden.
House Exterior with a Flat Roof and a Brown Roof Ideas and Designs
2
