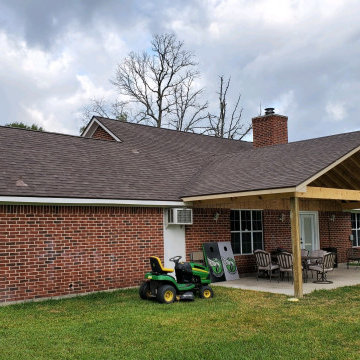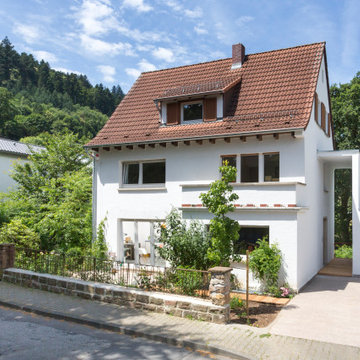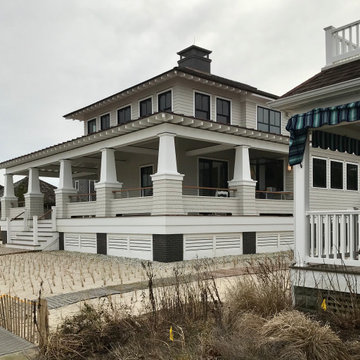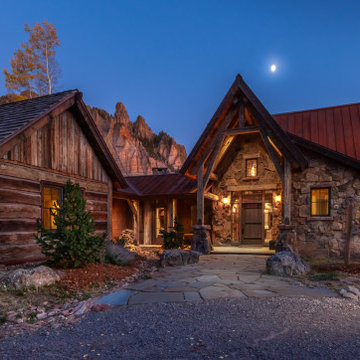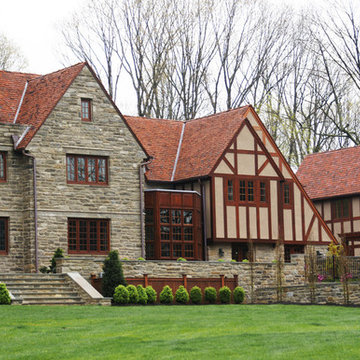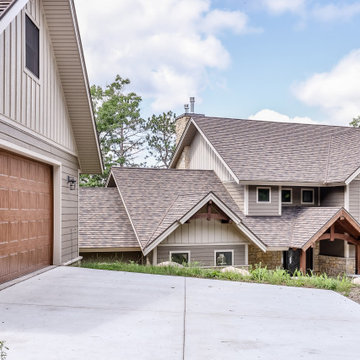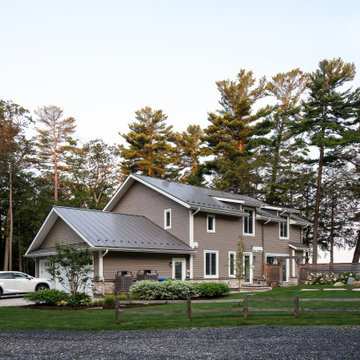House Exterior with a Brown Roof and a Red Roof Ideas and Designs
Refine by:
Budget
Sort by:Popular Today
81 - 100 of 8,498 photos
Item 1 of 3

Ce projet consiste en la rénovation d'une grappe de cabanes ostréicoles dans le but de devenir un espace de dégustation d'huitres avec vue sur le port de la commune de La teste de Buch.
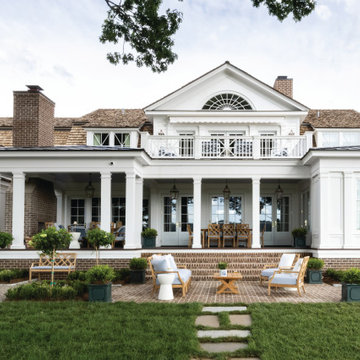
The 2021 Southern Living Idea House is inspiring on multiple levels. Dubbed the “forever home,” the concept was to design for all stages of life, with thoughtful spaces that meet the ever-evolving needs of families today.
Marvin products were chosen for this project to maximize the use of natural light, allow airflow from outdoors to indoors, and provide expansive views that overlook the Ohio River.
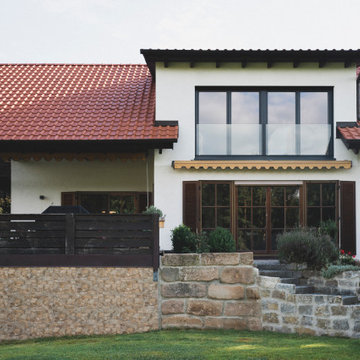
Erweiterung des Kinderzimmers um die Gaube für mehr Weitsicht und nutzbare Fläche
© Maria Bayer www.mariabayer.de
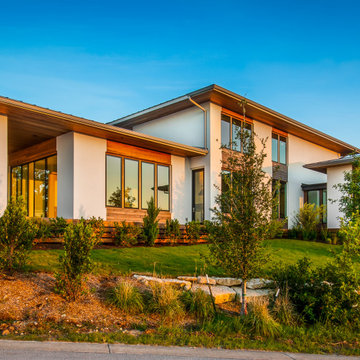
By Darash Modern Powder room project in Spanish Oaks a luxury neighborhood in Austin, Texas.
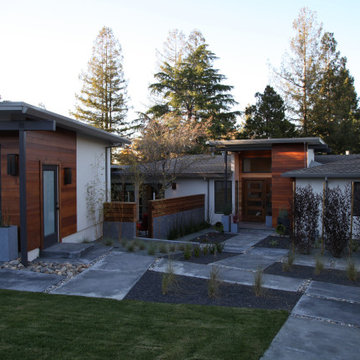
The new garage ties in seamlessly with the original structure. Just to the right and behind the garage is an intimate courtyard. Concrete squares divided by rocks allow for movement between areas without creating a monolith, and provide additional opportunities for water absorption into the landscape.
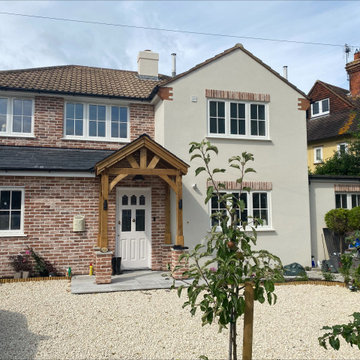
This renovation involved cladding the house with blend 4 brick slips and white mortar to make it stand out.
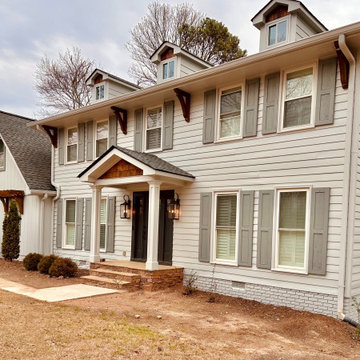
Indian Hills Makeover Exterior Renovation by Atlanta Curb Appeal. Cedar accents added. New front doorway.
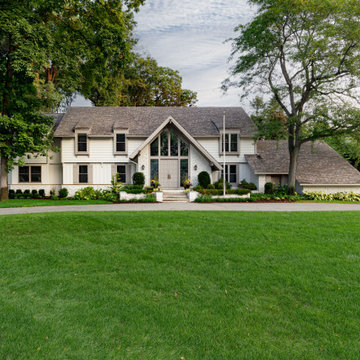
While they loved their Ann Arbor Hills location, the owners of this 1966 house enjoy entertaining and found the tiny rooms cramped their family lifestyle.
Studio Z redesigned and expanded the first and second floor adding living and entertaining space and improving the overall ease and flow of the home.
From the outside, the addition blends right in. It’s hard to tell that this house is 1,200 square feet larger than before the remodel!
Contractor: Momentum Construction LLC
Photographer: Laura McCaffery Photography
Interior Design: Studio Z Architecture
Interior Decorating: Sarah Finnane Design

New home for a blended family of six in a beach town. This 2 story home with attic has roof returns at corners of the house. This photo also shows a simple box bay window with 4 windows at the front end of the house. It features a shed awning above the multiple windows with a brown metal roof, open white rafters, and 3 white brackets. Light arctic white exterior siding with white trim, white windows, and tan roof create a fresh, clean, updated coastal color pallet. The coastal vibe continues with the side dormers at the second floor.
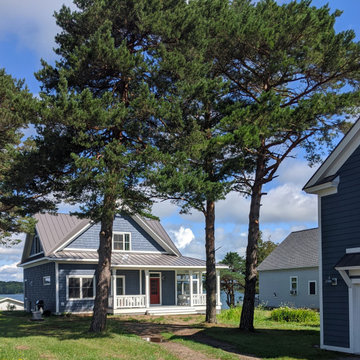
Sweet little cottage for the client to be able to retire on the St. Lawrence River. Lovely classic cottage with traditional details.
House Exterior with a Brown Roof and a Red Roof Ideas and Designs
5
