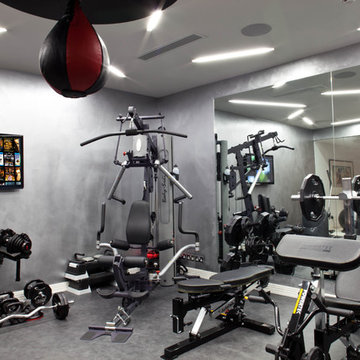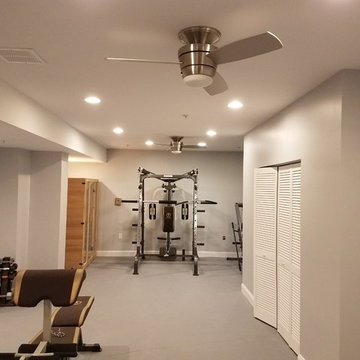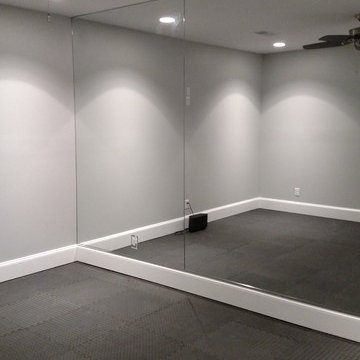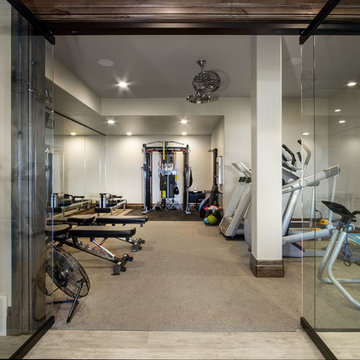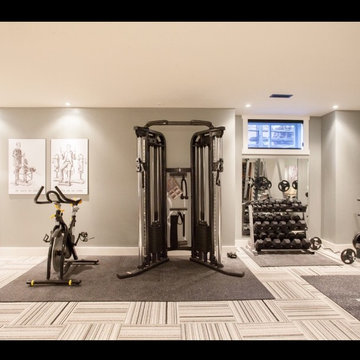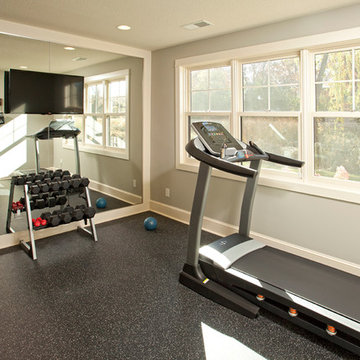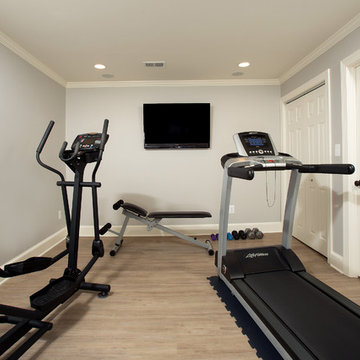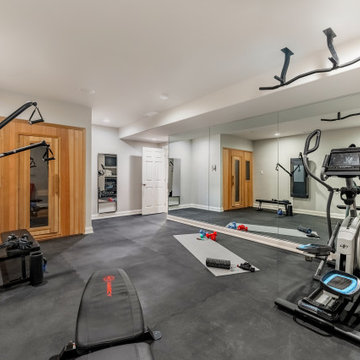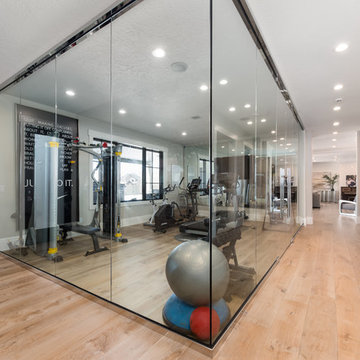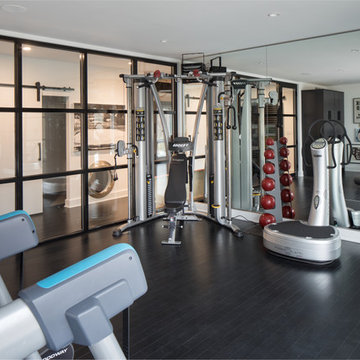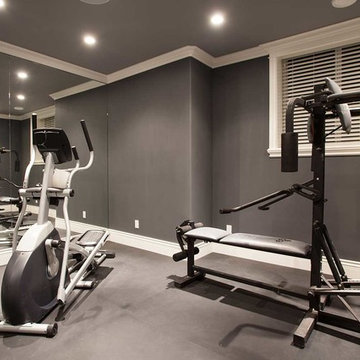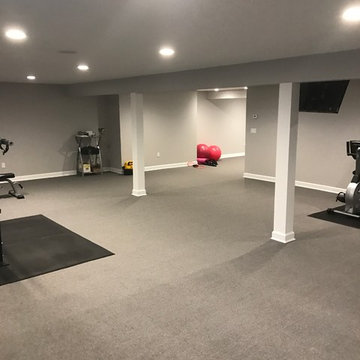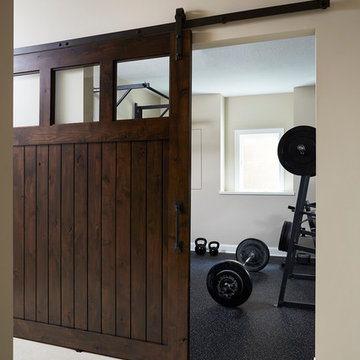Home Weight Room with Grey Walls Ideas and Designs
Refine by:
Budget
Sort by:Popular Today
41 - 60 of 235 photos
Item 1 of 3
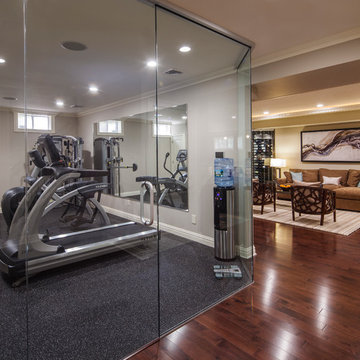
A basement renovation complete with a custom home theater, gym, seating area, full bar, and showcase wine cellar.
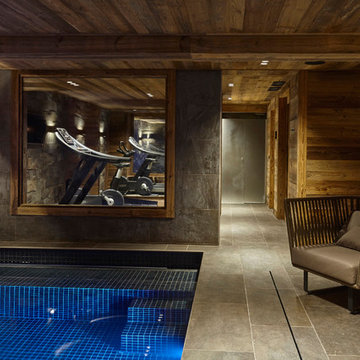
La piscine intérieure de 6,80 x 3 mètres est entourée par un parement pierres naturelles volcaniques, avec vue sur la salle de sport. Espace bar en bouleau et revêtement sol effet pierre. Mobilier Bitta par Rodolfo Dordoni pour Kettal.
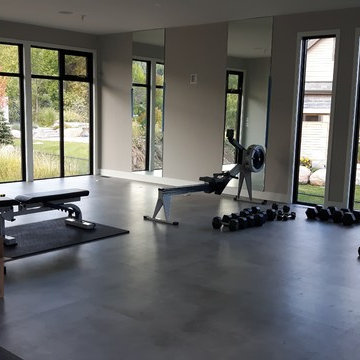
With a beautiful setting at the bottom of Blue Mountain, this modern tear down, new build has it all including the view. Wanting to maximize the great view from the rear and bring in lots of natural light we used lots of folding glass doors and windows. It is designed to connect the home owner with nature.
The 6 bedroom, 5.5 bath was designed to have an open plan. This home has it all including large open foyer with stone feature wall, state of the art home gym with walk-out to rear deck, master suite with crossway for privacy, modern kitchen with dining connected and much more.
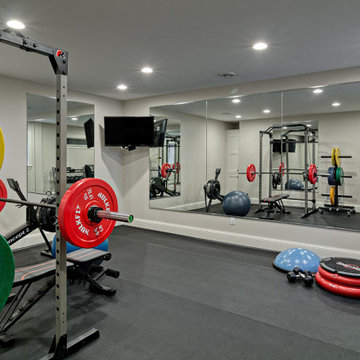
Full exercise room with rubber floor, mirrored wall and transom window for additional light.
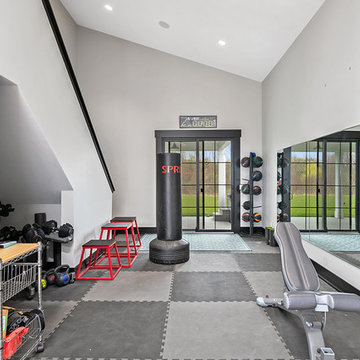
Modern Farmhouse designed for entertainment and gatherings. French doors leading into the main part of the home and trim details everywhere. Shiplap, board and batten, tray ceiling details, custom barrel tables are all part of this modern farmhouse design.
Half bath with a custom vanity. Clean modern windows. Living room has a fireplace with custom cabinets and custom barn beam mantel with ship lap above. The Master Bath has a beautiful tub for soaking and a spacious walk in shower. Front entry has a beautiful custom ceiling treatment.
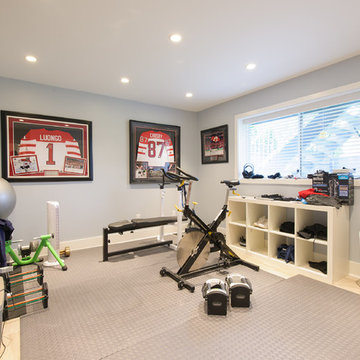
This fabulous family home in the heart of Burnaby needed a make over to fit the needs of a busy, active family who love to entertain. By opening up spaces and re organizing the floor plan we created a very functional and aesthetically stunning layout to meet the needs of a growing family.
Layout and Interior Design: Etheridge Home Renovation/ Client
Completed July 2014
Photos by Alastair Baird Photography
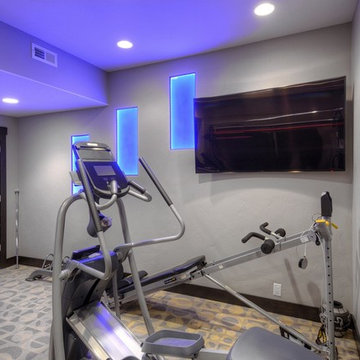
As part of this lower level remodel project we took a basement storage space and turned it into this perfect home gym room for the family. Photograph by Paul Kohlman.
Home Weight Room with Grey Walls Ideas and Designs
3
