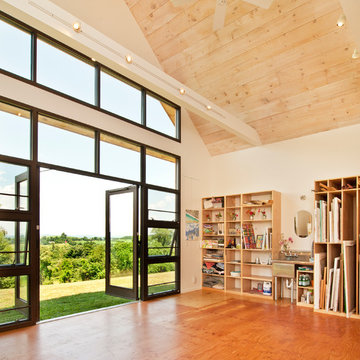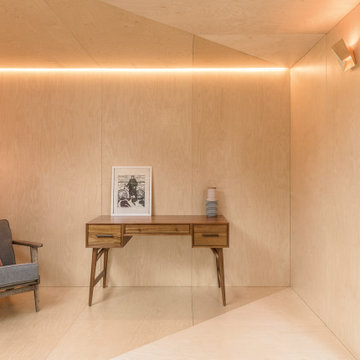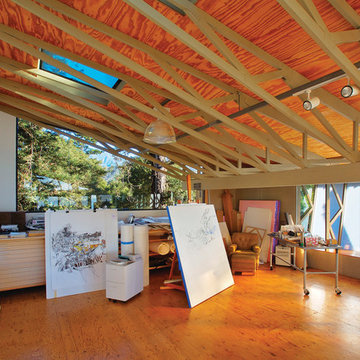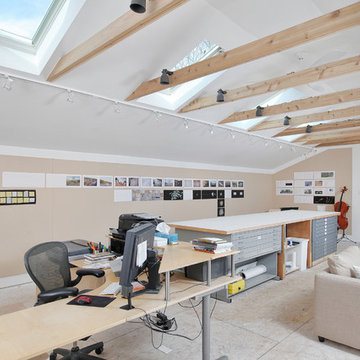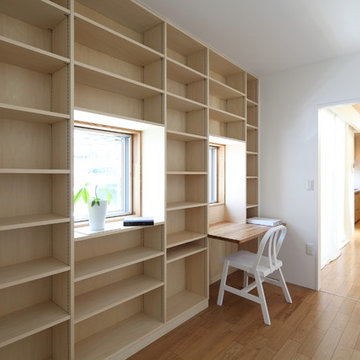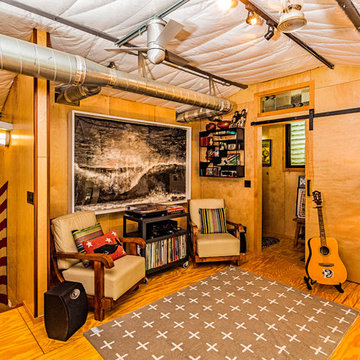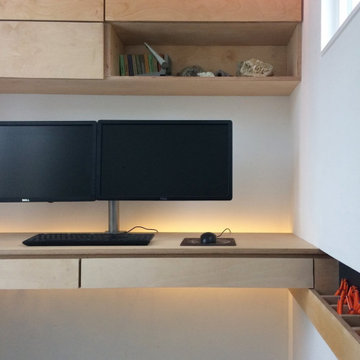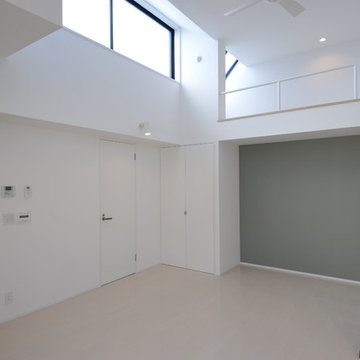Home Studio with Plywood Flooring Ideas and Designs
Refine by:
Budget
Sort by:Popular Today
1 - 20 of 86 photos
Item 1 of 3
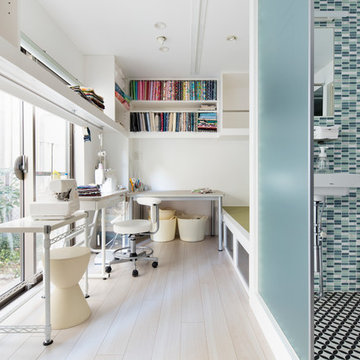
清潔感と動線に意識したアトリエ
作業のための光を取り入れるために窓際に集めたソーイング作業台と天井からの吊り棚により週のスペースを確保。
ソーイング作業台はレイアウトを気分に合わせて変更可能な空間構成。
ちらっと見える洗面トイレスペースには壁を無くして、空間の広がりを演出。
Photo by Nobutaka Sawazaki
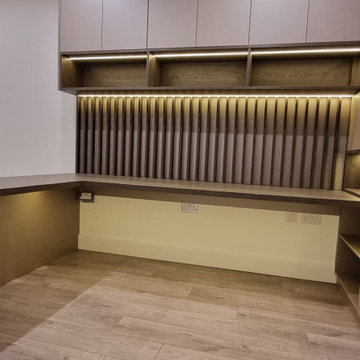
With tall, base, & wall units, Inspired Elements furnished a small home office space for our client in barnet. To know more, call us at 0203 397 8387.
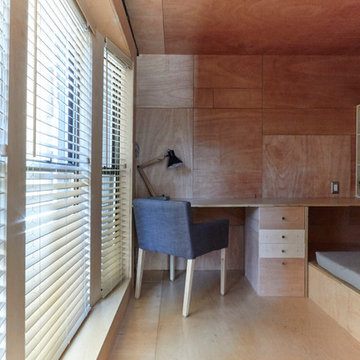
The goal of this gut renovation was to create three isolated rooms: main bedroom and two small working studios. Each studio has custom made furniture for sleeping, as well as working tables and closets. Both can be used as a guest bedroom, if necessary.
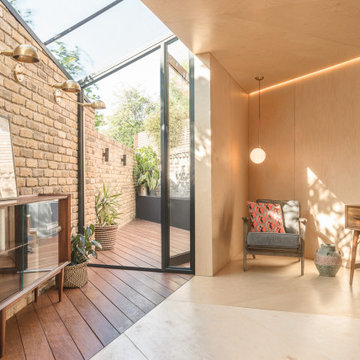
Glass Skylight-to-Door leads out to the patio, and the remaining interior is clad in plywood.
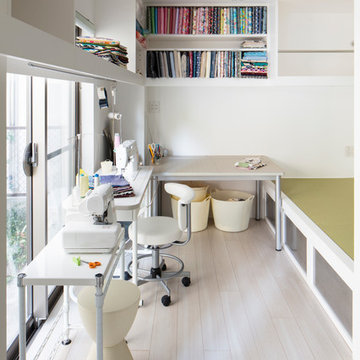
清潔感と動線に意識したアトリエ
作業のための光を取り入れるために窓際に集めたソーイング作業台と天井からの吊り棚により週のスペースを確保。
ソーイング作業台はレイアウトを気分に合わせて変更可能な空間構成。
Photo by Nobutaka Sawazaki
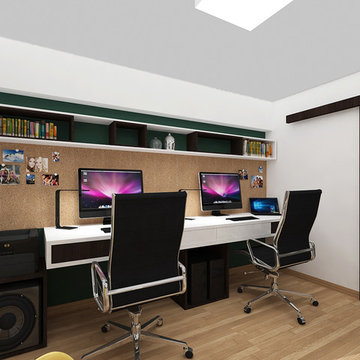
THE OFFICE. The office is a very important part of the apartment, the owners having their own business as well, they have to be able to work from home too, so we created a work-space that feels personal and cozy. A really cool feature is the cork wall covering between the desk and the suspended boxes that serve as shelves for different items. It can be used for posting different tasks, messages or even pictures of loved ones from vacations or simple events that became favorite memories.
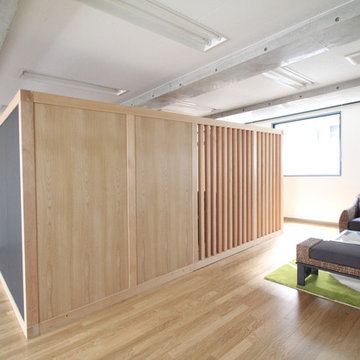
木のオフィス|Design/Photo by Ogino Takamitsu Atelier
仕様:木の箱
(柱・梁・土台・格子:ツガ
木板:ナラ突板・黒板塗装)
床:ナラフローリング貼
壁:ビニールクロス貼
賃貸オフィスビルのフロアの中に、木の箱を作った。
箱の壁を「木板」「格子」「黒板」と3っつのマテリアルに変えただけで、.多様な表情を見せてくれる。
木の箱は、ワザと洗練させず、仕上げをちょっと荒い感じに作る。ルーズな感じの方が、人は気楽に空間を楽しめ、心地の質が上がる。
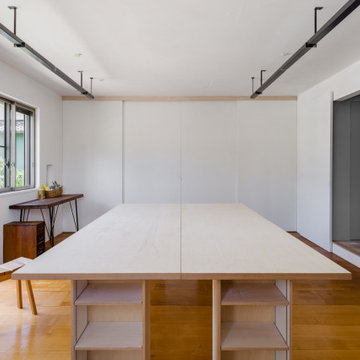
和紙の建具を開くと日本画教室を行っている美術作家のアトリエ。このアトリエは、床壁天井塗装仕上げで、施主施工。
床板はロシアンバーチ合板に二種類のリボスを混ぜて塗装。
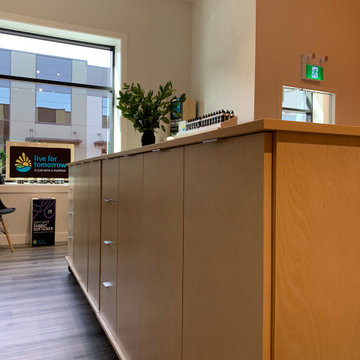
As a company that takes pride in our MILLWORK, Europen standard suspension hardware.
Home Studio with Plywood Flooring Ideas and Designs
1
