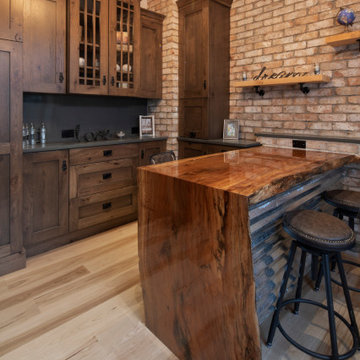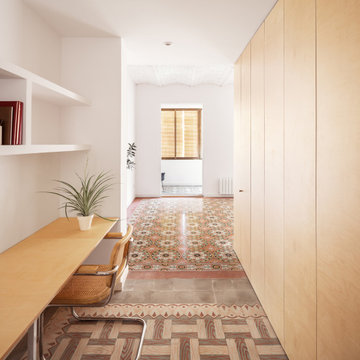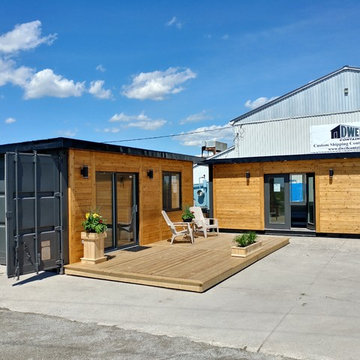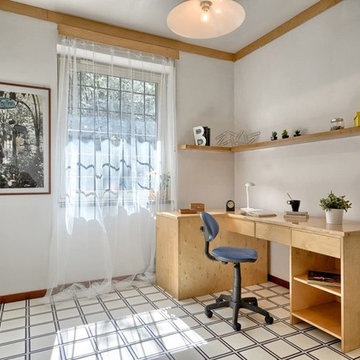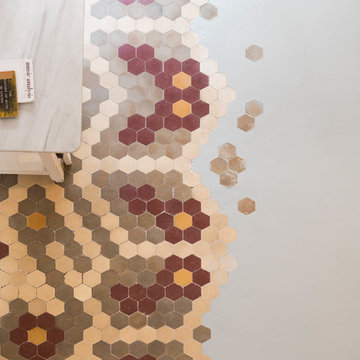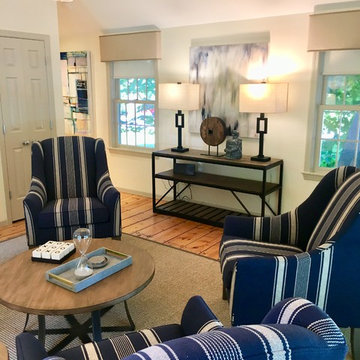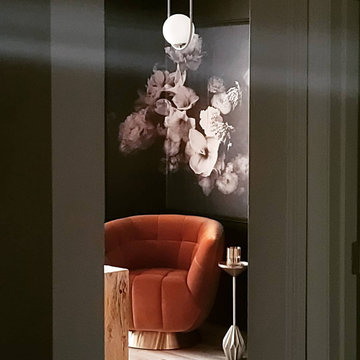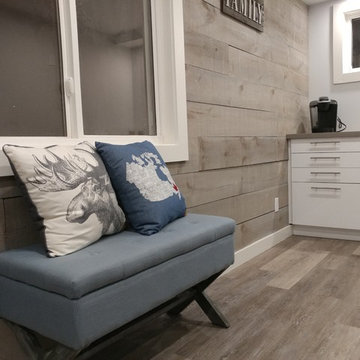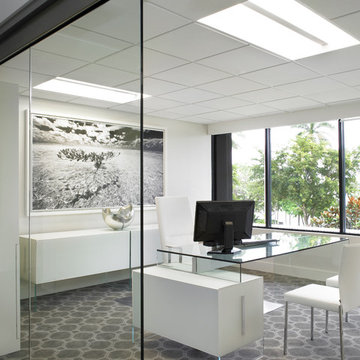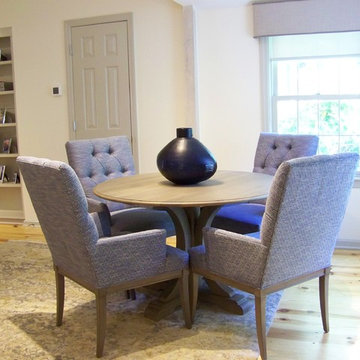Home Studio with Multi-coloured Floors Ideas and Designs
Refine by:
Budget
Sort by:Popular Today
1 - 20 of 128 photos
Item 1 of 3
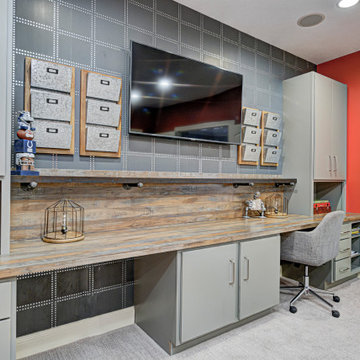
This home renovation project transformed unused, unfinished spaces into vibrant living areas. Each exudes elegance and sophistication, offering personalized design for unforgettable family moments.
In this spacious office oasis, every inch is devoted to productivity and comfort. From ample desk space to abundant storage, it's a haven for focused work. Plus, the plush sofa is perfect for moments of relaxation amidst productivity.
Project completed by Wendy Langston's Everything Home interior design firm, which serves Carmel, Zionsville, Fishers, Westfield, Noblesville, and Indianapolis.
For more about Everything Home, see here: https://everythinghomedesigns.com/
To learn more about this project, see here: https://everythinghomedesigns.com/portfolio/fishers-chic-family-home-renovation/
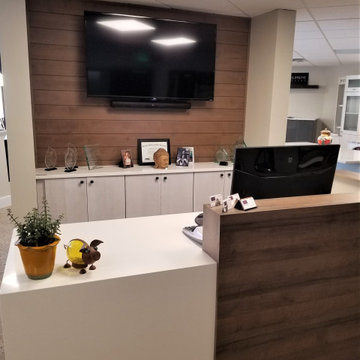
Reception Area in the showroom at Colorado Kitchen Designs. This is a combination of different Eclipse cabinetry elements including, shiplap on the t.v. wall, poplar blue and white stained cabinets, and thermo-laminate half wall.
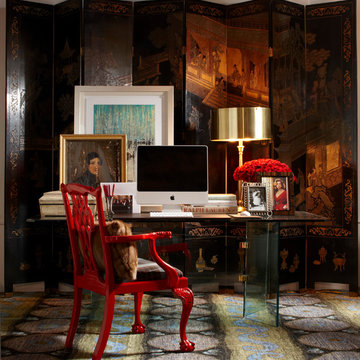
This room was done by Scot Meacham Wood for the "Antiques in Modern Design" project. This office uses a 19th century Chinese coromandel screen as a backdrop for a midcentury glass dining table refashioned as a desk. The red lacquered Chinese Chippendale style armchair adds a pop of color to the otherwise subtle colors in the screen. On the desk is a contemporary print bringing out the colors in the pattern rug. In front of the print is a 19th century portrait of a gentleman. The modern lamp used as a desk lamp with brass shade provides additional lighting on the workspace.

Free Standing, 600 square ft workshop/casita in Cave Creek, AZ. The homeowner wanted a place that he could be free to work on his projects. The Ambassador 8200 Thermal Aluminum Window and Door package, which includes Double French Doors and picture windows framing the room, there’s guaranteed to be plenty of natural light. The interior hosts rows of Sea Gull One LED Pendant lights and vaulted ceiling with exposed trusses make the room appear larger than it really is. A 3-color metallic epoxy floor really makes the room stand out. Along with subtle details like LED under cabinet lighting, custom exterior paint, pavers and Custom Shaker cabinets in Natural Birch this space is definitely one of a kind.

This beautiful 1881 Alameda Victorian cottage, wonderfully embodying the Transitional Gothic-Eastlake era, had most of its original features intact. Our clients, one of whom is a painter, wanted to preserve the beauty of the historic home while modernizing its flow and function.
From several small rooms, we created a bright, open artist’s studio. We dug out the basement for a large workshop, extending a new run of stair in keeping with the existing original staircase. While keeping the bones of the house intact, we combined small spaces into large rooms, closed off doorways that were in awkward places, removed unused chimneys, changed the circulation through the house for ease and good sightlines, and made new high doorways that work gracefully with the eleven foot high ceilings. We removed inconsistent picture railings to give wall space for the clients’ art collection and to enhance the height of the rooms. From a poorly laid out kitchen and adjunct utility rooms, we made a large kitchen and family room with nine-foot-high glass doors to a new large deck. A tall wood screen at one end of the deck, fire pit, and seating give the sense of an outdoor room, overlooking the owners’ intensively planted garden. A previous mismatched addition at the side of the house was removed and a cozy outdoor living space made where morning light is received. The original house was segmented into small spaces; the new open design lends itself to the clients’ lifestyle of entertaining groups of people, working from home, and enjoying indoor-outdoor living.
Photography by Kurt Manley.
https://saikleyarchitects.com/portfolio/artists-victorian/
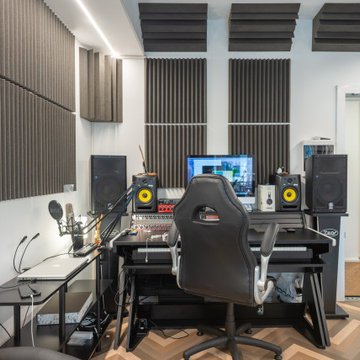
Al livello stilistico per dare ritmo all’ambiente è stato utilizzato un parquet diverso rispetto al resto della casa.
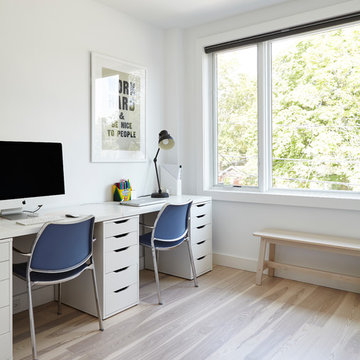
Valerie Wilcox
By adding a new Master Suite addition, this former small child's bedroom was converted into a comfortable and bright home office for two!
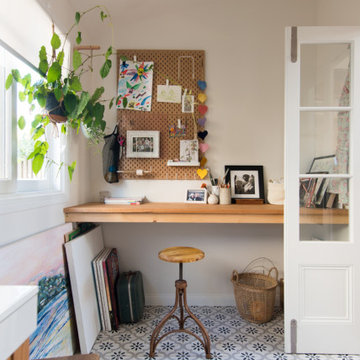
Art studio space attached to the laundry room, with timber workbench and french doors.
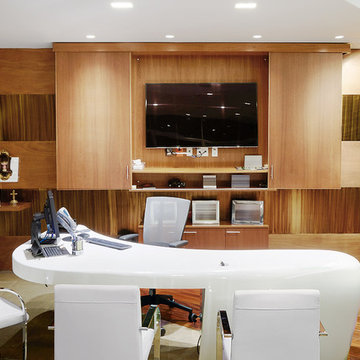
Built-in book display case office space with a custom-designed living green wall and walnut furniture pieces.
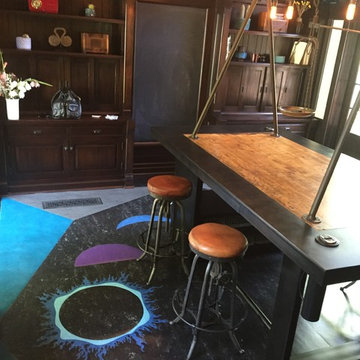
Art Studio Space. Created for an art director here in LA working for an actor based here in Hollywood.
Home Studio with Multi-coloured Floors Ideas and Designs
1
