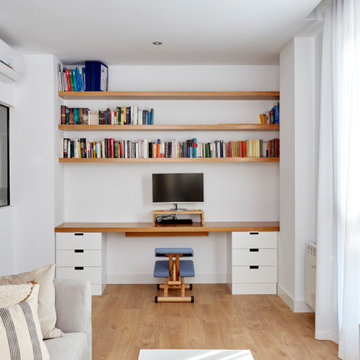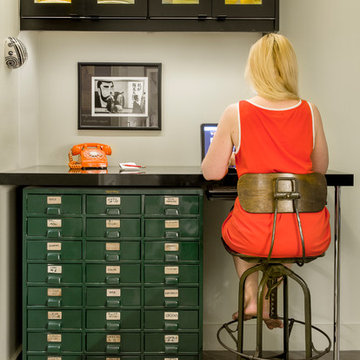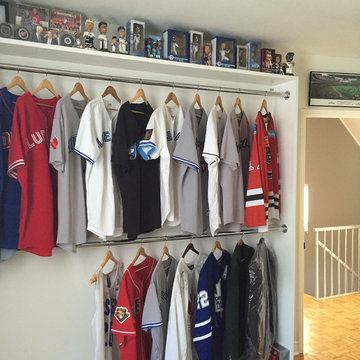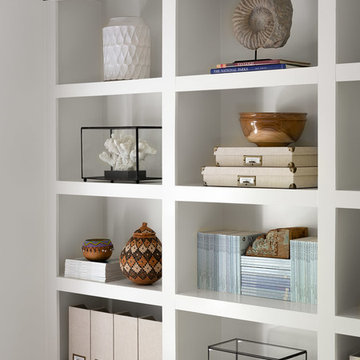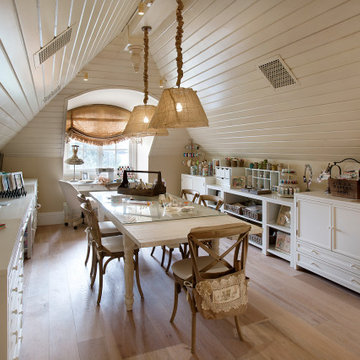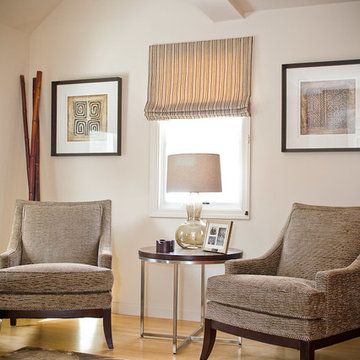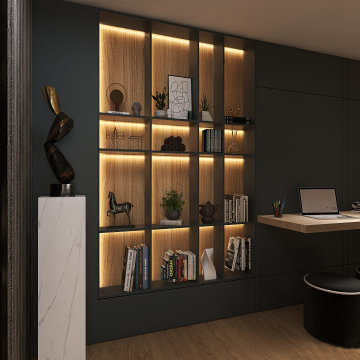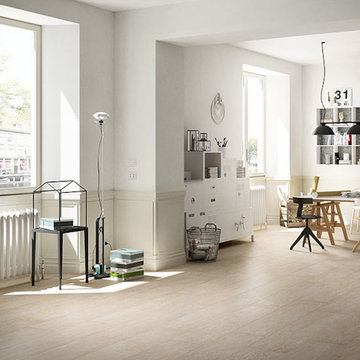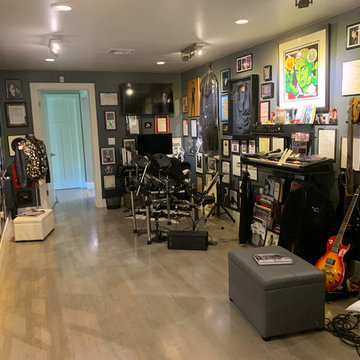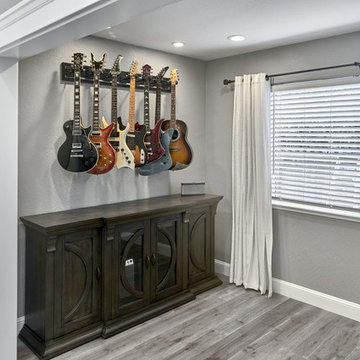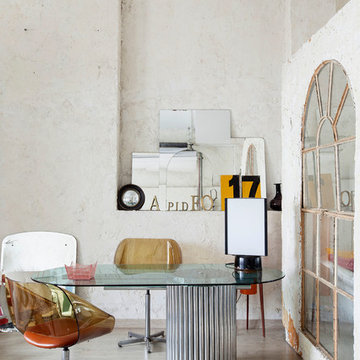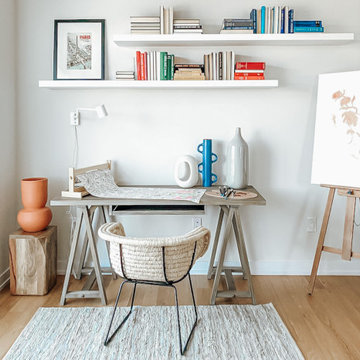Home Studio with Light Hardwood Flooring Ideas and Designs
Refine by:
Budget
Sort by:Popular Today
1 - 20 of 1,499 photos
Item 1 of 3
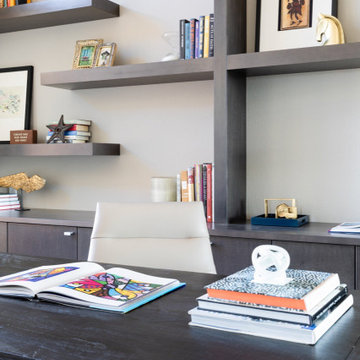
This new-build home in Denver is all about custom furniture, textures, and finishes. The style is a fusion of modern design and mountain home decor. The fireplace in the living room is custom-built with natural stone from Italy, the master bedroom flaunts a gorgeous, bespoke 200-pound chandelier, and the wall-paper is hand-made, too.
Project designed by Denver, Colorado interior designer Margarita Bravo. She serves Denver as well as surrounding areas such as Cherry Hills Village, Englewood, Greenwood Village, and Bow Mar.
For more about MARGARITA BRAVO, click here: https://www.margaritabravo.com/
To learn more about this project, click here:
https://www.margaritabravo.com/portfolio/castle-pines-village-interior-design/
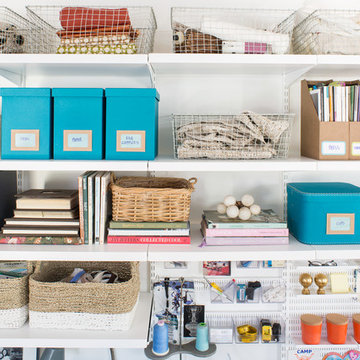
A charming 1920s Los Angeles home serves as a place of business, and the guest room doubles as a work studio.
Elfa utility boards, shelving and storage containers from The Container Store were the perfect solution for tools, keeping them visible and accessible above the workspace instead of piled on top of it.
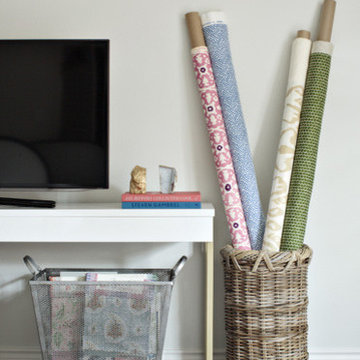
Maddie G Designs/ Shop Maddie G Offices | Photography by Jason Kindig
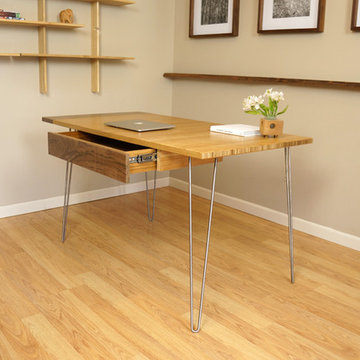
Clean lines with bamboo and wood tones gives this home office a contemporary and comfortable touch.
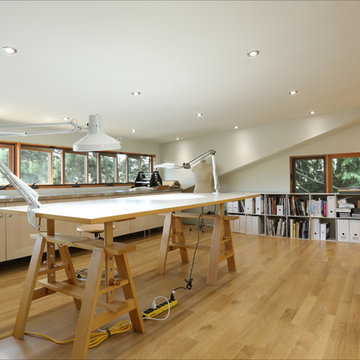
This "big picture" view gives you a sense of the scale and clever integrated storage spaces and flexible work surfaces integrated into Judy's art studio. Photos by Photo Art Portrait
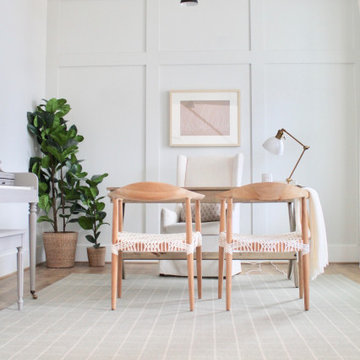
In this new build we achieved a southern classic look on the exterior, with a modern farmhouse flair in the interior. The palette for this project focused on neutrals, natural woods, hues of blues, and accents of black. This allowed for a seamless and calm transition from room to room having each space speak to one another for a constant style flow throughout the home. We focused heavily on statement lighting, and classic finishes with a modern twist.
Home Studio with Light Hardwood Flooring Ideas and Designs
1
