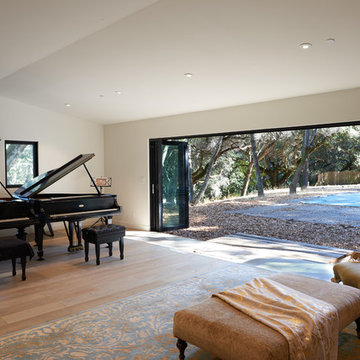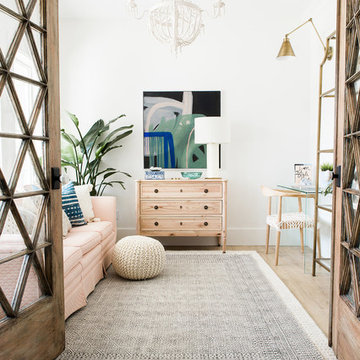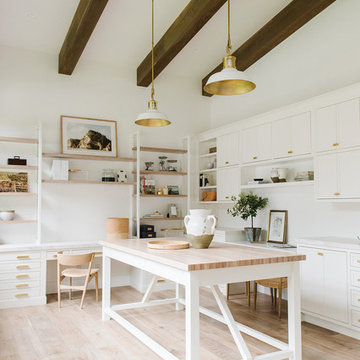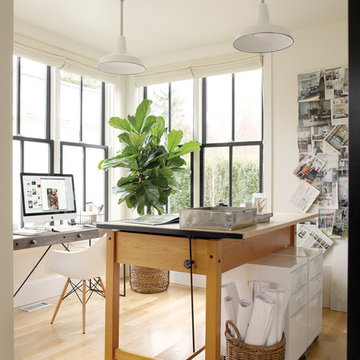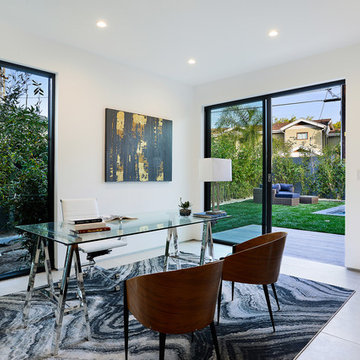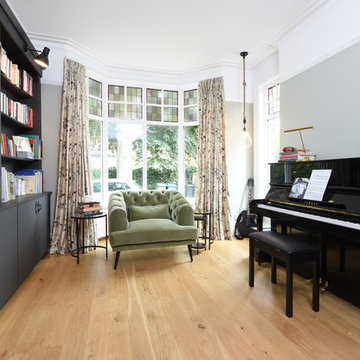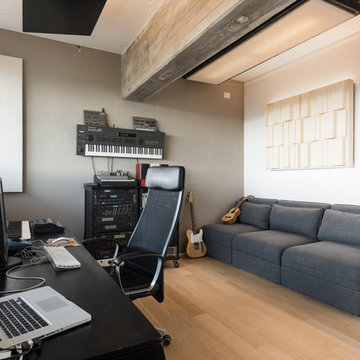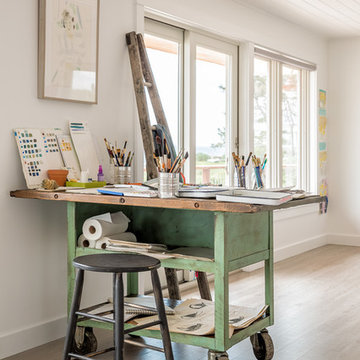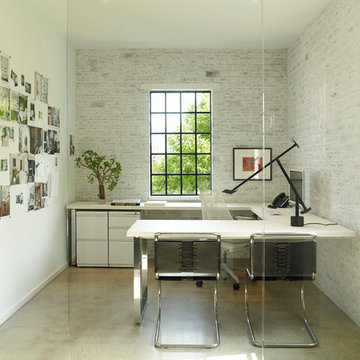Home Studio with Beige Floors Ideas and Designs
Refine by:
Budget
Sort by:Popular Today
1 - 20 of 865 photos
Item 1 of 3

In order to bring this off plan apartment to life, we created and added some much needed bespoke joinery pieces throughout. Optimised for this families' needs, the joinery includes a specially designed floor to ceiling piece in the day room with its own desk, providing some much needed work-from-home space. The interior has received some carefully curated furniture and finely tuned fittings and fixtures to inject the character of this wonderful family and turn a white cube into their new home.

The dark black shelving of the office wall contracts strikingly with the light flooring and furniture, creating a sense of depth.

This remodel transformed two condos into one, overcoming access challenges. We designed the space for a seamless transition, adding function with a laundry room, powder room, bar, and entertaining space.
A sleek office table and chair complement the stunning blue-gray wallpaper in this home office. The corner lounge chair with an ottoman adds a touch of comfort. Glass walls provide an open ambience, enhanced by carefully chosen decor, lighting, and efficient storage solutions.
---Project by Wiles Design Group. Their Cedar Rapids-based design studio serves the entire Midwest, including Iowa City, Dubuque, Davenport, and Waterloo, as well as North Missouri and St. Louis.
For more about Wiles Design Group, see here: https://wilesdesigngroup.com/
To learn more about this project, see here: https://wilesdesigngroup.com/cedar-rapids-condo-remodel

Saphire Home Office.
featuring beautiful custom cabinetry and furniture

Scandinavian minimalist home office with vaulted ceilings, skylights, and floor to ceiling windows.
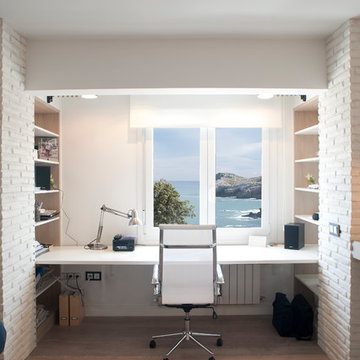
Proyecto de decoración y reforma integral: Sube Interiorismo - Sube Contract Bilbao www.subeinteriorismo.com , Susaeta Iluminación, Fotografía Elker Azqueta

Project for a French client who wanted to organize her home office.
Design conception of a home office. Space Planning.
The idea was to create a space planning optimizing the circulation. The atmosphere created is cozy and chic. We created and designed a partition in wood in order to add and create a reading nook. We created and designed a wall of library, including a bench. It creates a warm atmosphere.
The custom made maple library is unique.
We added a lovely wallpaper, to provide chic and a nice habillage to this wide wall.
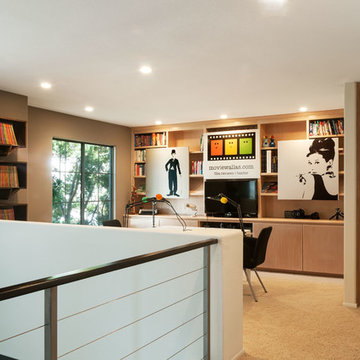
Upstairs loft podcast studio with 3-person microphone table, wire railing, custom shelves for comic book collection
Photo by Patricia Bean Photography
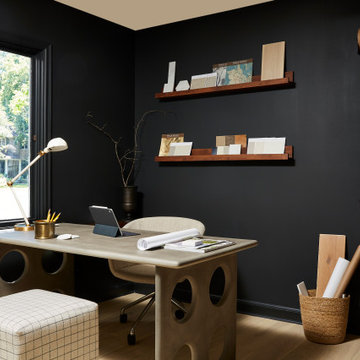
Peek a look at this moody home office which perfectly combines the tradition of this home with a moody modern vibe. This office packs function with a large desk, and functional faves that are perfect for brainstorming, planning or presenting.
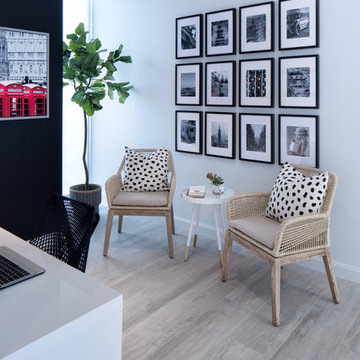
Feature In: Visit Miami Beach Magazine & Island Living
A nice young couple contacted us from Brazil to decorate their newly acquired apartment. We schedule a meeting through Skype and from the very first moment we had a very good feeling this was going to be a nice project and people to work with. We exchanged some ideas, comments, images and we explained to them how we were used to worked with clients overseas and how important was to keep communication opened.
They main concerned was to find a solution for a giant structure leaning column in the main room, as well as how to make the kitchen, dining and living room work together in one considerably small space with few dimensions.
Whether it was a holiday home or a place to rent occasionally, the requirements were simple, Scandinavian style, accent colors and low investment, and so we did it. Once the proposal was signed, we got down to work and in two months the apartment was ready to welcome them with nice scented candles, flowers and delicious Mojitos from their spectacular view at the 41th floor of one of Miami's most modern and tallest building.
Rolando Diaz Photography
Home Studio with Beige Floors Ideas and Designs
1
