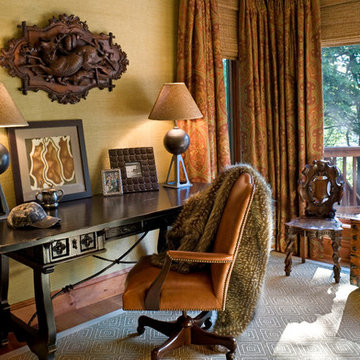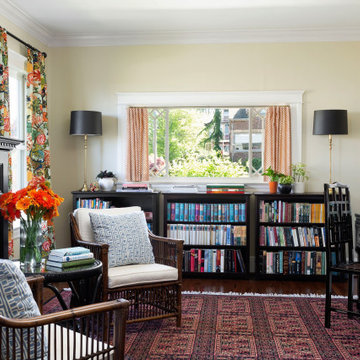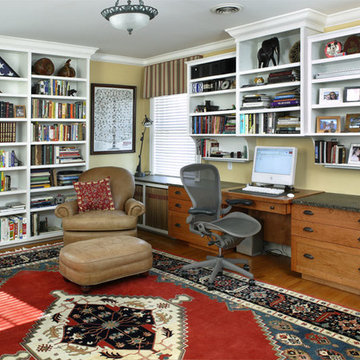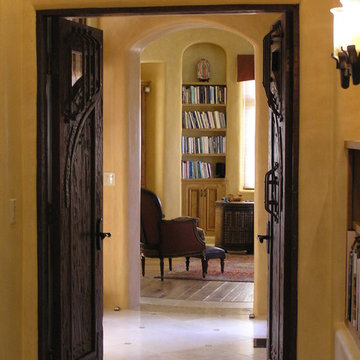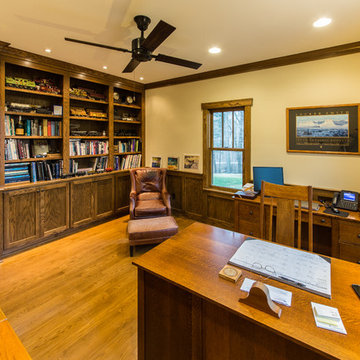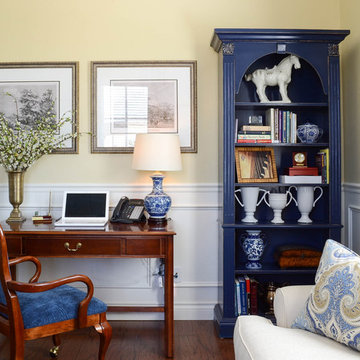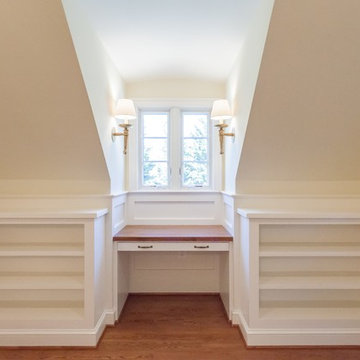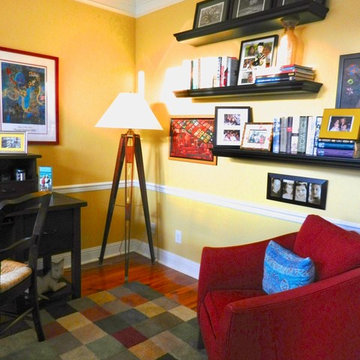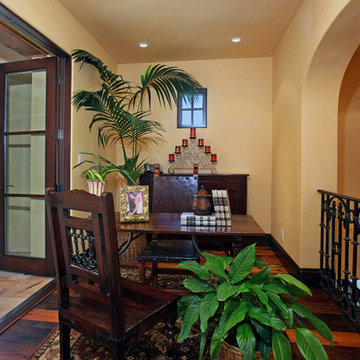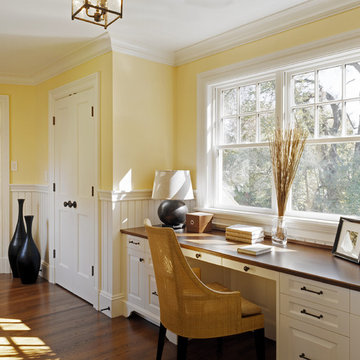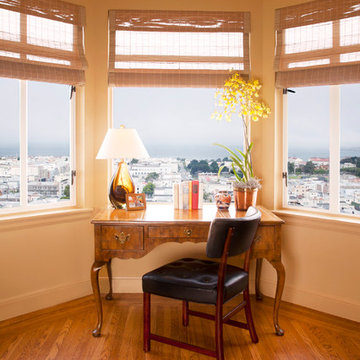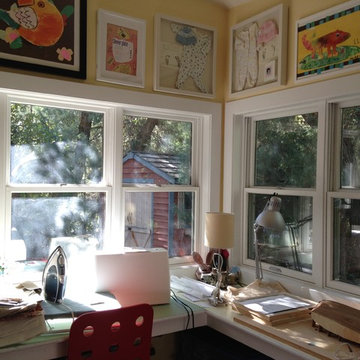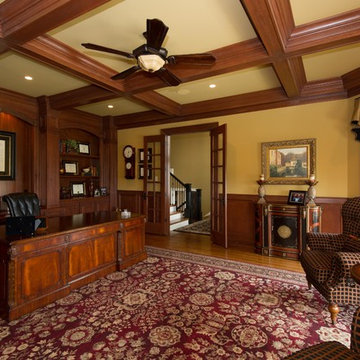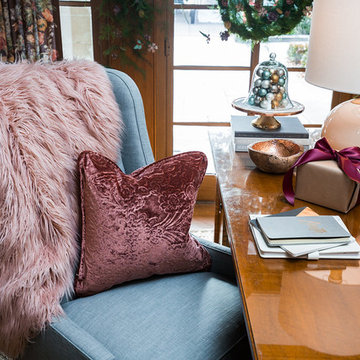Home Office with Yellow Walls and Medium Hardwood Flooring Ideas and Designs
Refine by:
Budget
Sort by:Popular Today
81 - 100 of 352 photos
Item 1 of 3
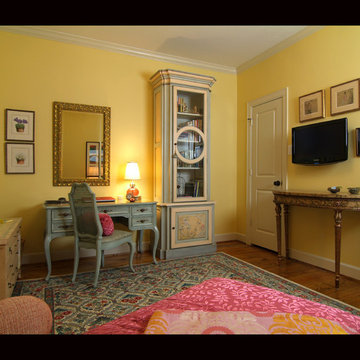
Downstairs we were asked to design a room with the lady of the house in mind that would allow her to enjoy her hobbies of scrapbooking and Pilates.
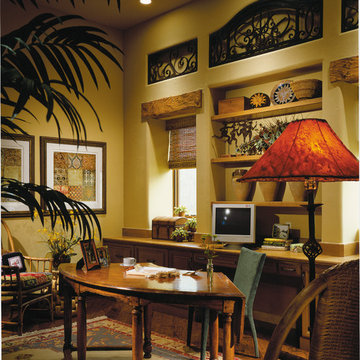
The Sater Design Collection's luxury, Spanish home plan "Sancho" (Plan #6947). saterdesign.com

The Home Office and Den includes space for 2 desks, and full-height custom-built in shelving and cabinetry units.
The homeowner had previously updated their mid-century home to match their Prairie-style preferences - completing the Kitchen, Living and DIning Rooms. This project included a complete redesign of the Bedroom wing, including Master Bedroom Suite, guest Bedrooms, and 3 Baths; as well as the Office/Den and Dining Room, all to meld the mid-century exterior with expansive windows and a new Prairie-influenced interior. Large windows (existing and new to match ) let in ample daylight and views to their expansive gardens.
Photography by homeowner.
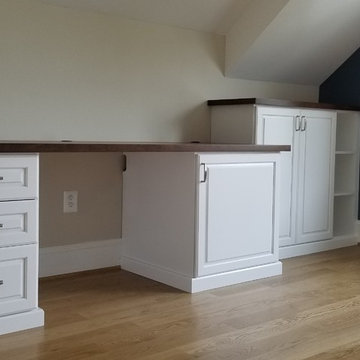
Having an organized office will reduce your stress level and increase your productivity. It is much easier to stay focused when you are not surrounded by clutter!
Home Office built out of White Melamine with Raised Panel vinyl door and drawer faces. Countertops are stained wood with a solid wood edge. Brushed Nickel hardware.
Designed by Michelle Langley and fabricated and installed by Closet Factory Washington DC
#closetfactory #closetfactorydc
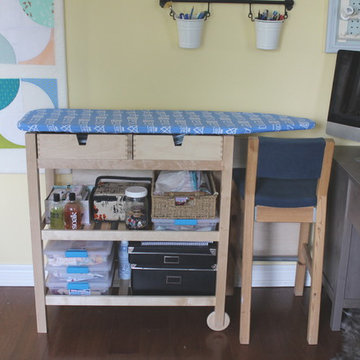
A kitchen cart converted into an ironing station rolls out of the way to reveal a fold-down sewing table.
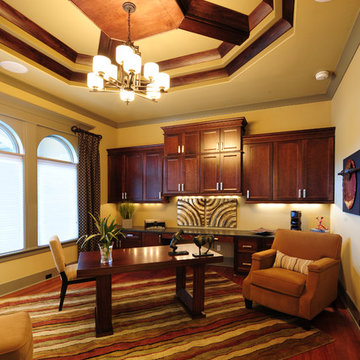
A few years back we had the opportunity to take on this custom traditional transitional ranch style project in Auburn. This home has so many exciting traits we are excited for you to see; a large open kitchen with TWO island and custom in house lighting design, solid surfaces in kitchen and bathrooms, a media/bar room, detailed and painted interior millwork, exercise room, children's wing for their bedrooms and own garage, and a large outdoor living space with a kitchen. The design process was extensive with several different materials mixed together.
Home Office with Yellow Walls and Medium Hardwood Flooring Ideas and Designs
5
